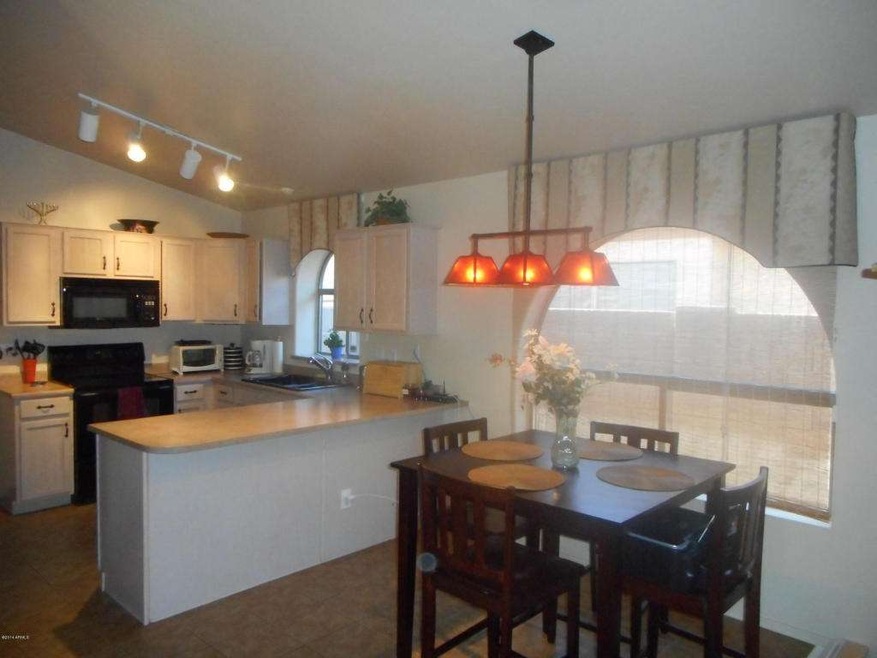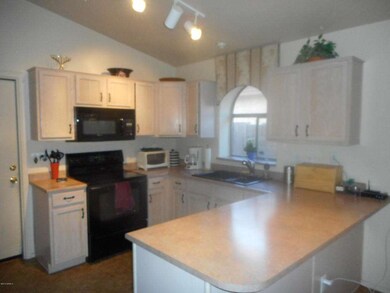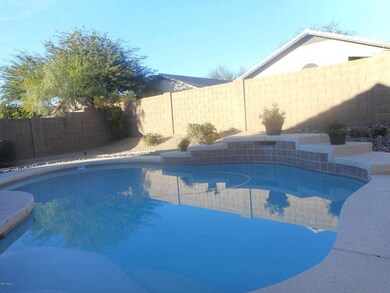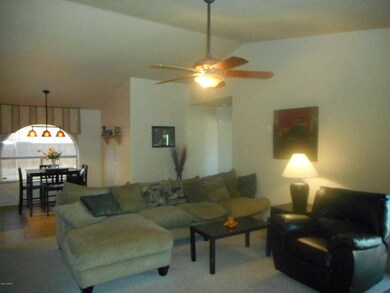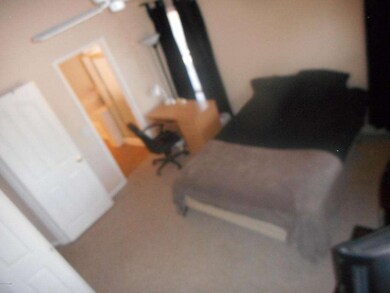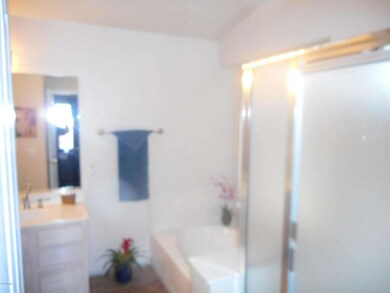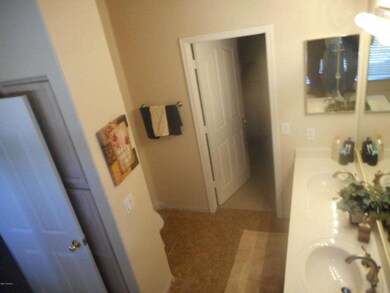
4728 E Swilling Rd Phoenix, AZ 85050
Desert Ridge NeighborhoodHighlights
- Private Pool
- Covered patio or porch
- Kitchen Island
- Desert Trails Elementary School Rated A
- Dual Vanity Sinks in Primary Bathroom
- Heating Available
About This Home
As of April 2025LOCATION, LOCATION, LOCATION...Gorgeous 3 Bedroom, 2 Bath, 2 car garage split plan home with Sparkling Swimming pool in PRIME Desert Ridge Community. Walking distance from Desert Ridge Mall. The house sits on a large North/South facing corner Lot.
The home has been updated with new A/C in 2010, New pool plaster in 2014, New Flooring and has been very well kept. Recently, updated light fixtures, faucets and fans . Pride of ownership definitely shows. This is an open great room concept floor plan with high vaulted ceilings. This corner house can be easily be fitted with an RV gate for below fence height vehicles and equipment storage.Close to Desert Ridge Mall Shopping, Biking/walking paths, entertainment & Great Schools.
''ALARM ACTIVATED'' Easy to Show Call Lister.
Co-Listed By
Melinda Smith
DPR Realty LLC License #SA022811000
Last Buyer's Agent
Greg Keys
DPR Realty LLC License #SA504139000
Home Details
Home Type
- Single Family
Est. Annual Taxes
- $1,692
Year Built
- Built in 1996
Lot Details
- 5,617 Sq Ft Lot
- Desert faces the front and back of the property
- Block Wall Fence
- Land Lease
HOA Fees
- $31 Monthly HOA Fees
Parking
- 2 Car Garage
Home Design
- Wood Frame Construction
- Tile Roof
- Stucco
Interior Spaces
- 1,289 Sq Ft Home
- 1-Story Property
Kitchen
- Built-In Microwave
- Kitchen Island
Bedrooms and Bathrooms
- 3 Bedrooms
- 2 Bathrooms
- Dual Vanity Sinks in Primary Bathroom
- Bathtub With Separate Shower Stall
Outdoor Features
- Private Pool
- Covered patio or porch
Schools
- Desert Trails Elementary School
- Explorer Middle School
- Pinnacle High School
Utilities
- Refrigerated Cooling System
- Heating Available
Community Details
- Association fees include ground maintenance
- Desert Ridge Association, Phone Number (480) 551-4300
- Desert Ridge Subdivision
Listing and Financial Details
- Tax Lot 406
- Assessor Parcel Number 212-32-643
Map
Home Values in the Area
Average Home Value in this Area
Property History
| Date | Event | Price | Change | Sq Ft Price |
|---|---|---|---|---|
| 04/23/2025 04/23/25 | Sold | $550,000 | -0.9% | $427 / Sq Ft |
| 03/24/2025 03/24/25 | Pending | -- | -- | -- |
| 03/18/2025 03/18/25 | For Sale | $555,000 | +107.1% | $431 / Sq Ft |
| 02/27/2015 02/27/15 | Sold | $268,000 | -6.0% | $208 / Sq Ft |
| 12/08/2014 12/08/14 | Price Changed | $285,000 | -1.2% | $221 / Sq Ft |
| 10/23/2014 10/23/14 | For Sale | $288,500 | -- | $224 / Sq Ft |
Tax History
| Year | Tax Paid | Tax Assessment Tax Assessment Total Assessment is a certain percentage of the fair market value that is determined by local assessors to be the total taxable value of land and additions on the property. | Land | Improvement |
|---|---|---|---|---|
| 2025 | $2,385 | $28,272 | -- | -- |
| 2024 | $2,331 | $26,926 | -- | -- |
| 2023 | $2,331 | $35,950 | $7,190 | $28,760 |
| 2022 | $2,309 | $28,320 | $5,660 | $22,660 |
| 2021 | $2,347 | $26,120 | $5,220 | $20,900 |
| 2020 | $2,267 | $24,680 | $4,930 | $19,750 |
| 2019 | $2,277 | $24,720 | $4,940 | $19,780 |
| 2018 | $2,194 | $23,520 | $4,700 | $18,820 |
| 2017 | $2,096 | $22,700 | $4,540 | $18,160 |
| 2016 | $2,062 | $22,250 | $4,450 | $17,800 |
| 2015 | $1,913 | $20,620 | $4,120 | $16,500 |
Mortgage History
| Date | Status | Loan Amount | Loan Type |
|---|---|---|---|
| Open | $227,000 | New Conventional | |
| Closed | $120,000 | New Conventional | |
| Closed | $245,000 | New Conventional | |
| Closed | $243,000 | New Conventional | |
| Closed | $263,145 | FHA | |
| Previous Owner | $132,000 | New Conventional | |
| Previous Owner | $136,800 | Credit Line Revolving | |
| Previous Owner | $212,000 | Purchase Money Mortgage | |
| Previous Owner | $15,000 | Credit Line Revolving | |
| Previous Owner | $156,400 | Purchase Money Mortgage | |
| Previous Owner | $156,400 | Purchase Money Mortgage | |
| Previous Owner | $25,000 | Credit Line Revolving | |
| Previous Owner | $141,075 | New Conventional | |
| Previous Owner | $136,500 | Balloon | |
| Previous Owner | $110,200 | FHA | |
| Closed | $53,000 | No Value Available |
Deed History
| Date | Type | Sale Price | Title Company |
|---|---|---|---|
| Warranty Deed | $268,000 | Chicago Title Agency | |
| Special Warranty Deed | $172,000 | First American Title Ins Co | |
| Trustee Deed | $163,200 | First American Title | |
| Warranty Deed | $265,000 | Capital Title Agency Inc | |
| Warranty Deed | $195,500 | Capital Title Agency Inc | |
| Interfamily Deed Transfer | -- | Capital Title Agency Inc | |
| Warranty Deed | $148,500 | Fidelity Title | |
| Interfamily Deed Transfer | -- | Fidelity Title | |
| Corporate Deed | -- | First American Title | |
| Corporate Deed | $112,601 | First American Title |
Similar Homes in Phoenix, AZ
Source: Arizona Regional Multiple Listing Service (ARMLS)
MLS Number: 5189601
APN: 212-32-643
- 4718 E Mossman Rd
- 4708 E Weaver Rd
- 21819 N 48th St
- 21640 N 48th St
- 4720 E Adobe Dr
- 4415 E Weaver Rd
- 4830 E Abraham Ln
- 22036 N 44th Place
- 22026 N 44th Place
- 22202 N 44th Place
- 21605 N 48th Place
- 4623 E Lone Cactus Dr
- 4503 E Robin Ln
- 4506 E Lone Cactus Dr
- 4329 E Swilling Rd
- 4410 E Robin Ln
- 4350 E Abraham Ln
- 22236 N 48th St
- 21840 N 43rd St
- 21860 N 41st St
