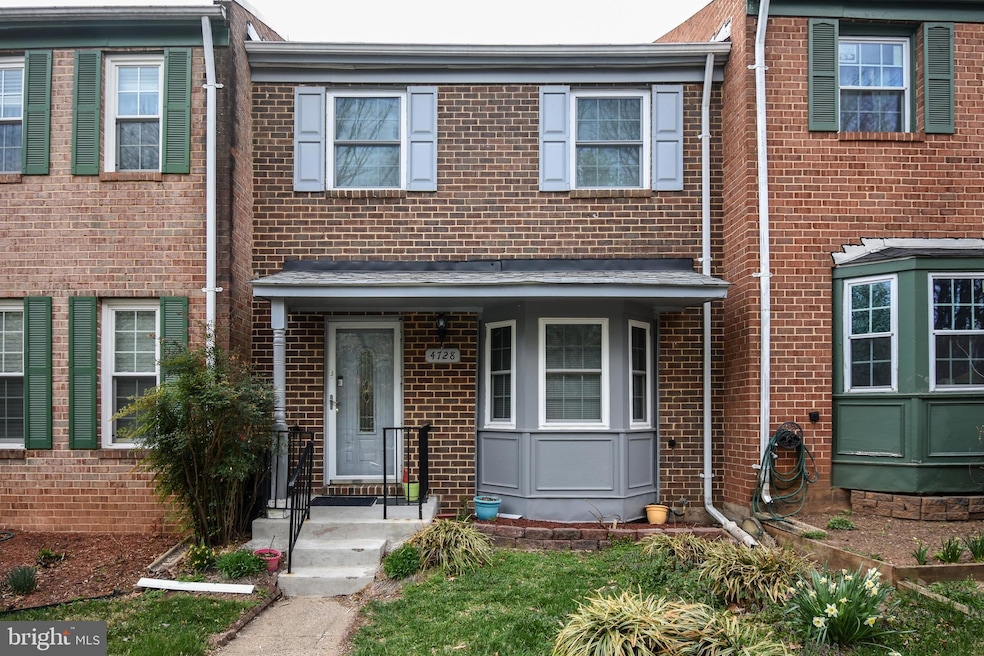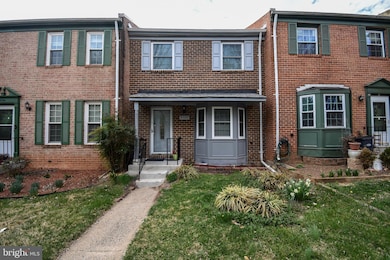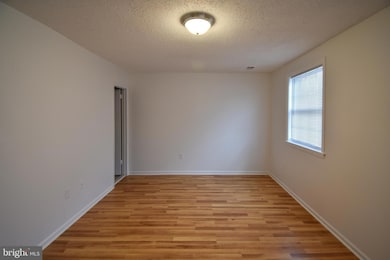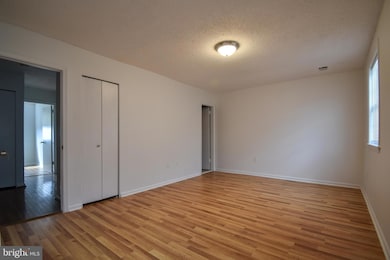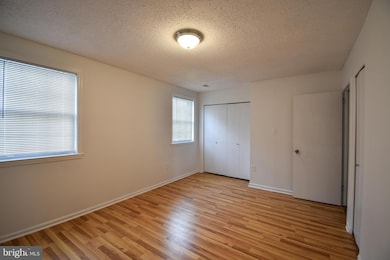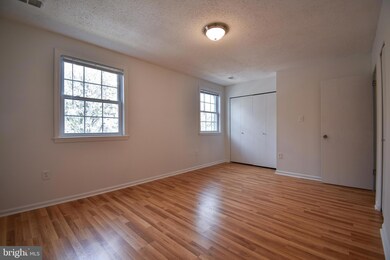
4728 Kandel Ct Annandale, VA 22003
Estimated payment $3,866/month
Highlights
- Colonial Architecture
- Wood Flooring
- Storm Windows
- Deck
- Eat-In Kitchen
- Double Pane Windows
About This Home
Price is just reduced!
Large freshly painted 3 Br, 2 Fba & 2 Hba townhouse inside the Beltway, Minutes to I-395, Pentagon & DC..
Roof replaced less than 3 year. New: HVAC, Hot water heater, Range & Double pane windows. Hardwood flooring throughout the Living & Dining rooms. New powder room, New ceramic kitchen floor...Ceiling light in all bedrooms. Recessed lighting in living room. Computer room in the basement.
Townhouse Details
Home Type
- Townhome
Est. Annual Taxes
- $5,925
Year Built
- Built in 1973
Lot Details
- 1,520 Sq Ft Lot
- Wood Fence
HOA Fees
- $113 Monthly HOA Fees
Home Design
- Colonial Architecture
- Brick Exterior Construction
- Slab Foundation
- Fiberglass Roof
Interior Spaces
- Property has 3 Levels
- Recessed Lighting
- Double Pane Windows
- Window Treatments
- Dining Area
Kitchen
- Eat-In Kitchen
- Electric Oven or Range
- Range Hood
- Extra Refrigerator or Freezer
- Dishwasher
- Disposal
Flooring
- Wood
- Ceramic Tile
Bedrooms and Bathrooms
- 3 Bedrooms
Laundry
- Electric Dryer
- Washer
Finished Basement
- Heated Basement
- Walk-Out Basement
- Basement Fills Entire Space Under The House
- Rear Basement Entry
- Natural lighting in basement
Home Security
Parking
- Assigned parking located at #2115
- Parking Lot
- Parking Permit Included
- 1 Assigned Parking Space
Outdoor Features
- Deck
- Patio
Utilities
- Forced Air Heating and Cooling System
- Vented Exhaust Fan
- Electric Water Heater
Additional Features
- Level Entry For Accessibility
- Energy-Efficient Windows
Listing and Financial Details
- Tax Lot 48
- Assessor Parcel Number 0711 26 0048
Community Details
Overview
- Association fees include common area maintenance, lawn maintenance, snow removal, trash
- Heritage Village HOA
- Heritage Village Subdivision
Security
- Storm Windows
Map
Home Values in the Area
Average Home Value in this Area
Tax History
| Year | Tax Paid | Tax Assessment Tax Assessment Total Assessment is a certain percentage of the fair market value that is determined by local assessors to be the total taxable value of land and additions on the property. | Land | Improvement |
|---|---|---|---|---|
| 2021 | $5,268 | $414,790 | $120,000 | $294,790 |
| 2020 | $5,161 | $404,810 | $120,000 | $284,810 |
| 2019 | $4,826 | $375,240 | $113,000 | $262,240 |
| 2018 | $4,755 | $372,240 | $110,000 | $262,240 |
| 2017 | $4,384 | $347,860 | $104,000 | $243,860 |
| 2016 | $4,375 | $347,860 | $104,000 | $243,860 |
| 2015 | $4,096 | $336,080 | $97,000 | $239,080 |
| 2014 | $3,804 | $310,600 | $97,000 | $213,600 |
Property History
| Date | Event | Price | Change | Sq Ft Price |
|---|---|---|---|---|
| 04/08/2025 04/08/25 | For Sale | $584,000 | -- | $289 / Sq Ft |
Deed History
| Date | Type | Sale Price | Title Company |
|---|---|---|---|
| Interfamily Deed Transfer | -- | None Available | |
| Deed | $144,000 | -- |
Mortgage History
| Date | Status | Loan Amount | Loan Type |
|---|---|---|---|
| Closed | $129,600 | No Value Available |
Similar Homes in the area
Source: Bright MLS
MLS Number: VAFX2232450
APN: 071-1-26-0048
- 7049 Cindy Ln
- 7209 Sipes Ln
- 4824 Kingston Dr
- 5008 Backlick Rd
- 4550 King William Ct
- 4917 Kingston Dr
- 4413 Elan Ct
- 7233 Vellex Ln
- 7244 Vellex Ln
- 7241 Vellex Ln
- 6758 Perry Penney Dr
- 5100 Kingston Dr
- 4501 Ravensworth Rd
- 4521 Logsdon Dr Unit 238
- 4490 Ruggles Ct
- 4645 Brentleigh Ct
- 4653 Brentleigh Ct
- 4355 Greenberry Ln
- 4542 Garbo Ct
- 7505 Davian Dr
