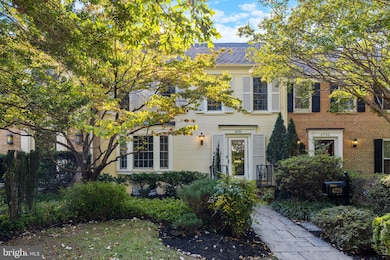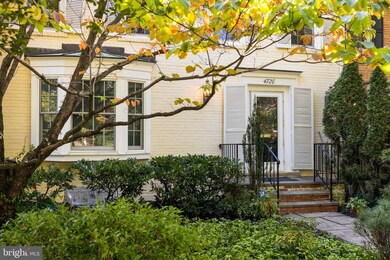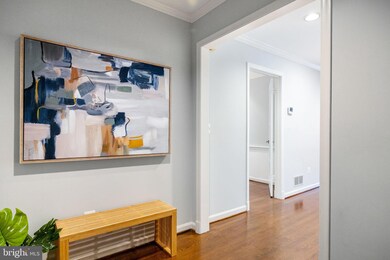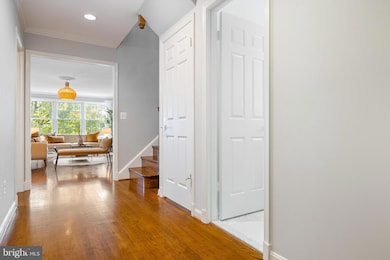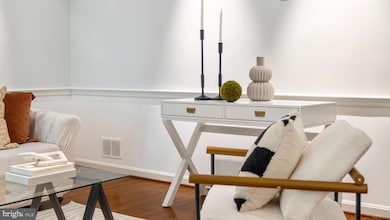
4728 Massachusetts Ave NW Washington, DC 20016
Spring Valley NeighborhoodHighlights
- Traditional Architecture
- Wood Flooring
- Breakfast Area or Nook
- Mann Elementary School Rated A
- 2 Fireplaces
- Walk-In Closet
About This Home
As of December 2024Welcome to 4728 Massachusetts Ave NW, an exceptional townhouse nestled in the prestigious Spring Valley neighborhood. Spanning nearly 3,500 square feet, this home blends elegant design with modern updates. As you step inside, you’ll immediately notice the abundance of windows that fill the home with natural light, creating a bright and airy ambiance throughout. The main level features beautiful hardwood floors that extend through both the first and second levels. A large family room, which also serves as a library, you can convert it to a main level bedroom if needed. The second floor is highlighted by large master suite, this suite is a haven of comfort, complete with multiple closets, including a generous walk-in closet, and a beautifully remodeled bathroom featuring a double vanity and modern finishes. The other bedrooms are equally spacious and includes generous closet space. The lower level includes a fourth bedroom, a full bathroom, and a well-equipped laundry room with a sink and updated washer and dryer (2020). A brand-new HVAC system, (May 2024) . This home features 2 fireplaces, also a peaceful serenity of the private stone patio, a perfect spot for outdoor relaxation or entertaining. Parking is effortless with two dedicated spaces located in a private alleyway exclusive to Spring Valley Court residents and guests, providing direct rear entrance access and eliminating the inconvenience of street parking. Ideally situated less than a mile from American University and just a short walk to Spring Valley Village and Shopping Center, you’ll have convenient access to Starbucks, Crate & Barrel, CVS, various restaurants, and a host of shopping options. This home offers an unparalleled blend of space, luxury, privacy, and natural light in a prime Spring Valley location.
Last Agent to Sell the Property
Long & Foster Real Estate, Inc. License #0225082645

Townhouse Details
Home Type
- Townhome
Est. Annual Taxes
- $10,175
Year Built
- Built in 1981
Lot Details
- 2,983 Sq Ft Lot
- Northeast Facing Home
- Wood Fence
- Back Yard Fenced
HOA Fees
- $38 Monthly HOA Fees
Home Design
- Traditional Architecture
- Brick Exterior Construction
- Brick Foundation
- Concrete Perimeter Foundation
Interior Spaces
- Property has 3 Levels
- 2 Fireplaces
Kitchen
- Breakfast Area or Nook
- Eat-In Kitchen
- Electric Oven or Range
- Built-In Microwave
- Dishwasher
Flooring
- Wood
- Carpet
- Ceramic Tile
Bedrooms and Bathrooms
- Walk-In Closet
- Walk-in Shower
Laundry
- Laundry in unit
- Dryer
- Washer
Basement
- Walk-Out Basement
- Rear Basement Entry
- Natural lighting in basement
Parking
- 2 Open Parking Spaces
- 2 Parking Spaces
- Private Parking
- Alley Access
- Paved Parking
- Parking Lot
- Parking Space Conveys
Schools
- Wilson Senior High School
Utilities
- Forced Air Heating and Cooling System
- Natural Gas Water Heater
Listing and Financial Details
- Tax Lot 17
- Assessor Parcel Number 1530//0017
Community Details
Overview
- Spring Valley Subdivision
Pet Policy
- Pets Allowed
Map
Home Values in the Area
Average Home Value in this Area
Property History
| Date | Event | Price | Change | Sq Ft Price |
|---|---|---|---|---|
| 12/11/2024 12/11/24 | Sold | $1,510,000 | -5.3% | $436 / Sq Ft |
| 10/08/2024 10/08/24 | For Sale | $1,595,000 | +43.0% | $460 / Sq Ft |
| 07/20/2020 07/20/20 | Sold | $1,115,000 | -0.9% | $322 / Sq Ft |
| 06/14/2020 06/14/20 | Pending | -- | -- | -- |
| 06/12/2020 06/12/20 | For Sale | $1,125,000 | +0.9% | $325 / Sq Ft |
| 05/25/2020 05/25/20 | Off Market | $1,115,000 | -- | -- |
Tax History
| Year | Tax Paid | Tax Assessment Tax Assessment Total Assessment is a certain percentage of the fair market value that is determined by local assessors to be the total taxable value of land and additions on the property. | Land | Improvement |
|---|---|---|---|---|
| 2024 | $10,175 | $1,197,010 | $578,250 | $618,760 |
| 2023 | $9,781 | $1,150,710 | $537,390 | $613,320 |
| 2022 | $9,543 | $1,122,680 | $503,320 | $619,360 |
| 2021 | $9,286 | $1,092,450 | $500,820 | $591,630 |
| 2020 | $8,386 | $1,062,320 | $481,010 | $581,310 |
| 2019 | $8,121 | $1,030,210 | $470,330 | $559,880 |
| 2018 | $7,673 | $976,010 | $0 | $0 |
| 2017 | $7,506 | $955,550 | $0 | $0 |
| 2016 | $7,430 | $945,770 | $0 | $0 |
| 2015 | $7,147 | $912,260 | $0 | $0 |
| 2014 | $7,118 | $907,570 | $0 | $0 |
Mortgage History
| Date | Status | Loan Amount | Loan Type |
|---|---|---|---|
| Previous Owner | $1,058,000 | New Conventional | |
| Previous Owner | $293,650 | Credit Line Revolving | |
| Previous Owner | $765,600 | New Conventional | |
| Previous Owner | $260,000 | Credit Line Revolving |
Deed History
| Date | Type | Sale Price | Title Company |
|---|---|---|---|
| Deed | $1,510,000 | First American Title Insurance | |
| Deed | $1,510,000 | First American Title Insurance | |
| Special Warranty Deed | $1,115,000 | Passport Settlement Svcs Llc |
Similar Homes in Washington, DC
Source: Bright MLS
MLS Number: DCDC2163480
APN: 1530-0017
- 4821 Upton St NW
- 4714 Upton St NW
- 4700 Upton St NW Unit 3
- 4619 Warren St NW
- 4625 Tilden St NW
- 4217 46th St NW
- 4125 46th St NW
- 4615 Sedgwick St NW
- 4701 Alton Place NW
- 4821 Rodman St NW
- 4520 Yuma St NW
- 5015 Warren St NW
- 4927 Butterworth Place NW
- 5135 Yuma St NW
- 4324 Yuma St NW
- 5064 Sedgwick St NW
- 4869 Glenbrook Rd NW
- 4224 Van Ness St NW
- 4511 43rd Place NW
- 4516 43rd St NW

