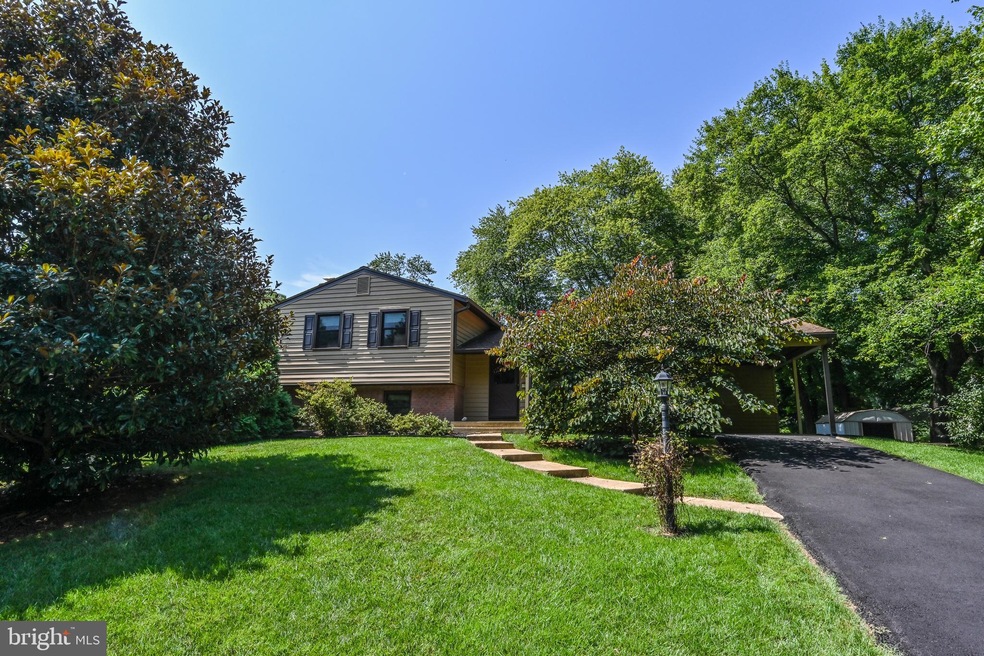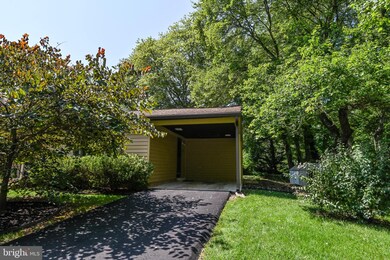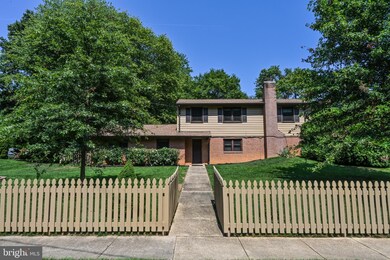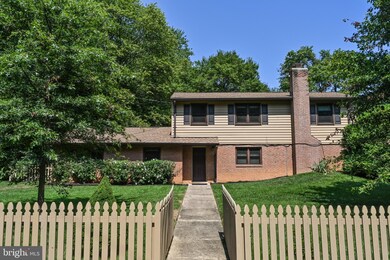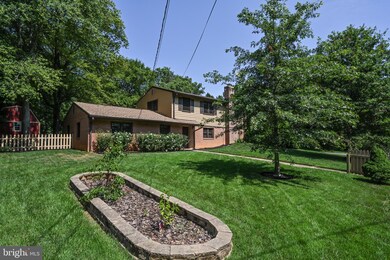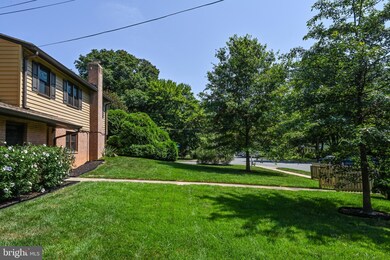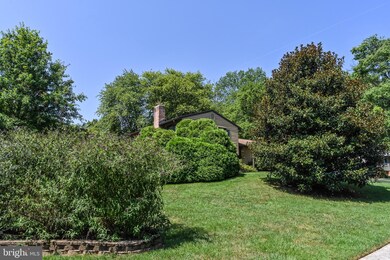
4728 Redfern Ct Annandale, VA 22003
Highlights
- Open Floorplan
- Deck
- Wooded Lot
- Canterbury Woods Elementary School Rated A
- Premium Lot
- Wood Flooring
About This Home
As of September 2021Spacious and versatile floor plan for today's living. Four bedrooms and two baths upstairs, au pair suite or in-law suite downstairs with fifth bedroom or private office(s) for working from home. Gleaming hardwood floors throughout two levels. Ceiling fans in most rooms. Updated Andersen double paned windows and sliding door. Cul-de-sac location. Fresh paint. Specimen plantings outside. In-line full house generator (runs on the house's gas). Insulated siding. Extended heat/AC to extension. All three baths updated. Converted master bath from shower to tub shower combo. Whirlpool tub downstairs. LED lights in addition. LED lights in carport. Out building. Landscaping and new driveway. Trex deck. Tankless water heater. French drains on gutters. Motion sensor exterior lights. Added insulation in attic.
Home Details
Home Type
- Single Family
Est. Annual Taxes
- $7,697
Year Built
- Built in 1964
Lot Details
- 0.36 Acre Lot
- Cul-De-Sac
- Partially Fenced Property
- Landscaped
- Premium Lot
- Corner Lot
- Wooded Lot
- Property is zoned 120
HOA Fees
- $2 Monthly HOA Fees
Home Design
- Split Level Home
- Brick Exterior Construction
- Asphalt Roof
Interior Spaces
- 1,884 Sq Ft Home
- Property has 3 Levels
- Open Floorplan
- Ceiling Fan
- Fireplace With Glass Doors
- Fireplace Mantel
- Brick Fireplace
- Gas Fireplace
- Double Pane Windows
- Window Treatments
- Bay Window
- Sliding Doors
- Entrance Foyer
- Living Room
- Dining Room
- Office or Studio
- Game Room
- Attic
Kitchen
- Eat-In Kitchen
- Built-In Oven
- Cooktop with Range Hood
- Microwave
- Ice Maker
- Dishwasher
- Disposal
Flooring
- Wood
- Carpet
Bedrooms and Bathrooms
- Main Floor Bedroom
- En-Suite Primary Bedroom
- En-Suite Bathroom
- In-Law or Guest Suite
Laundry
- Laundry Room
- Dryer
- Washer
Finished Basement
- Walk-Out Basement
- Side Exterior Basement Entry
- Basement with some natural light
Parking
- 1 Parking Space
- 1 Attached Carport Space
- On-Street Parking
- Off-Street Parking
Outdoor Features
- Deck
- Patio
- Shed
Schools
- Canterbury Woods Elementary School
- Frost Middle School
- Woodson High School
Utilities
- Window Unit Cooling System
- Forced Air Zoned Heating and Cooling System
- Wall Furnace
- Vented Exhaust Fan
- Natural Gas Water Heater
- Satellite Dish
Listing and Financial Details
- Tax Lot 19
- Assessor Parcel Number 0692 07070019
Community Details
Overview
- Springbrook Forest Subdivision
Recreation
- Pool Membership Available
Map
Home Values in the Area
Average Home Value in this Area
Property History
| Date | Event | Price | Change | Sq Ft Price |
|---|---|---|---|---|
| 04/24/2025 04/24/25 | For Sale | $833,000 | 0.0% | $281 / Sq Ft |
| 01/24/2022 01/24/22 | Rented | $1,800 | -4.3% | -- |
| 01/16/2022 01/16/22 | Under Contract | -- | -- | -- |
| 01/16/2022 01/16/22 | Price Changed | $1,880 | +4.4% | $2 / Sq Ft |
| 01/13/2022 01/13/22 | For Rent | $1,800 | 0.0% | -- |
| 09/24/2021 09/24/21 | Sold | $720,000 | -0.7% | $382 / Sq Ft |
| 08/25/2021 08/25/21 | Pending | -- | -- | -- |
| 08/20/2021 08/20/21 | Price Changed | $725,000 | -3.3% | $385 / Sq Ft |
| 08/12/2021 08/12/21 | For Sale | $750,000 | -- | $398 / Sq Ft |
Tax History
| Year | Tax Paid | Tax Assessment Tax Assessment Total Assessment is a certain percentage of the fair market value that is determined by local assessors to be the total taxable value of land and additions on the property. | Land | Improvement |
|---|---|---|---|---|
| 2024 | $8,784 | $758,260 | $268,000 | $490,260 |
| 2023 | $8,423 | $746,400 | $268,000 | $478,400 |
| 2022 | $7,875 | $688,670 | $248,000 | $440,670 |
| 2021 | $7,697 | $655,910 | $223,000 | $432,910 |
| 2020 | $7,368 | $622,590 | $218,000 | $404,590 |
| 2019 | $7,062 | $596,720 | $215,000 | $381,720 |
| 2018 | $6,575 | $571,750 | $215,000 | $356,750 |
| 2017 | $6,409 | $552,030 | $209,000 | $343,030 |
| 2016 | $6,561 | $566,320 | $209,000 | $357,320 |
| 2015 | $6,050 | $542,090 | $205,000 | $337,090 |
| 2014 | $5,625 | $505,120 | $193,000 | $312,120 |
Mortgage History
| Date | Status | Loan Amount | Loan Type |
|---|---|---|---|
| Open | $630,000 | VA | |
| Previous Owner | $392,000 | New Conventional |
Deed History
| Date | Type | Sale Price | Title Company |
|---|---|---|---|
| Deed | $720,000 | Realty Title Of Tysons | |
| Warranty Deed | $490,000 | -- |
Similar Homes in the area
Source: Bright MLS
MLS Number: VAFX2015310
APN: 0692-07070019
- 4721 Springbrook Dr
- 8914 Moreland Ln
- 5008 Fleming Dr
- 4605 Valerie Ct
- 8710 Braeburn Dr
- 5037 Linette Ln
- 4816 Red Fox Dr
- 4353 Starr Jordan Dr
- 4916 Gloxinia Ct
- 4919 King Solomon Dr
- 4504 Banff St
- 4907 Chanticleer Ave
- 9002 Fern Park Dr Unit 1
- 8941 Burke Lake Rd
- 8712 Mary Lee Ln
- 8609 Battailles Ct
- 4811 Olley Ln
- 8608 London Ct
- 4212 Sherando Ln
- 9017 Ellenwood Ln
