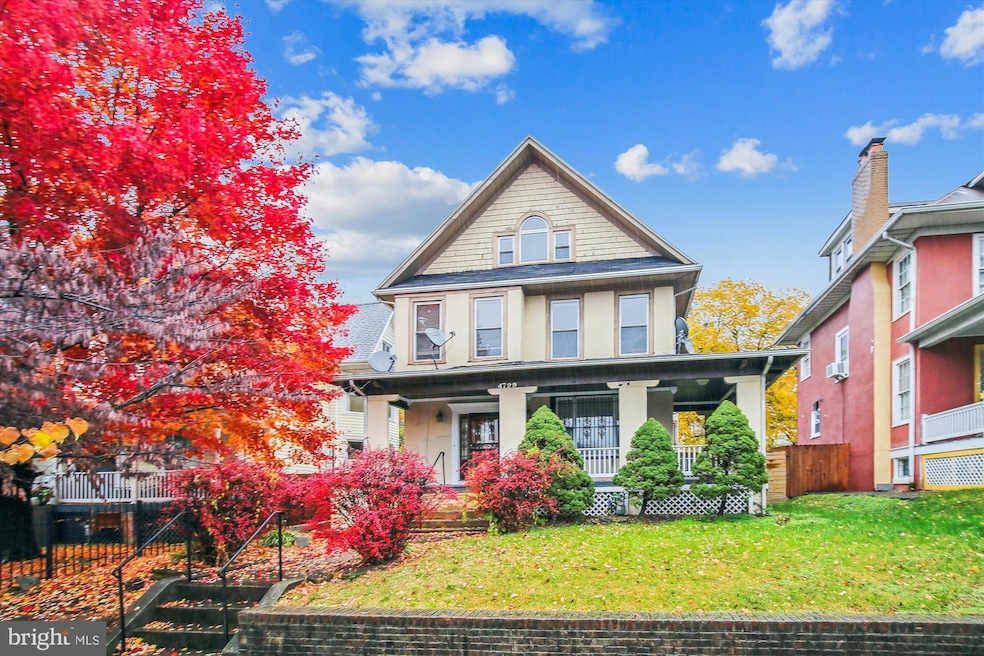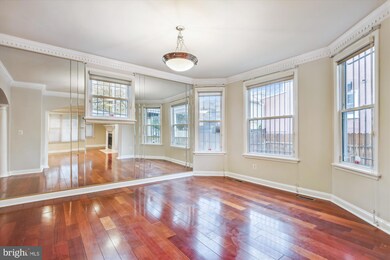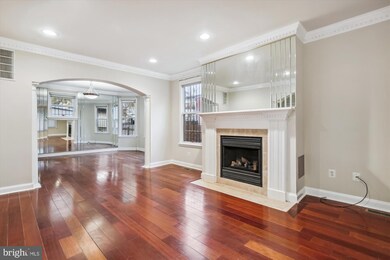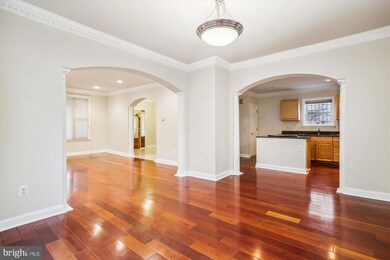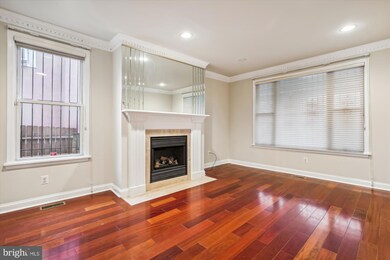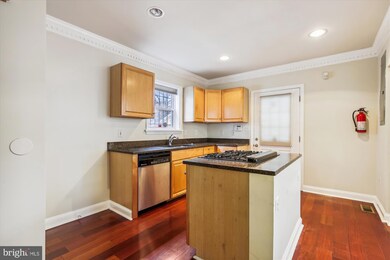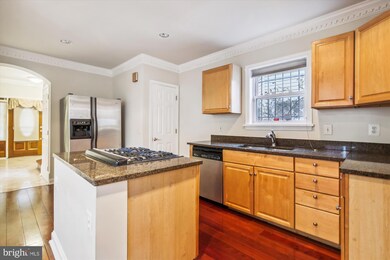
4729 13th St NW Washington, DC 20011
16th Street Heights NeighborhoodEstimated payment $6,780/month
Highlights
- Colonial Architecture
- No HOA
- Oversized Parking
- Wood Flooring
- 2 Car Detached Garage
- 3-minute walk to Turtle Park
About This Home
This majestic colonial located in 16th STREET HEIGHTS subdivision featuring an amazing colonial design spread over four levels, it boasts a bright and airy lay out. Highlights include a sizable front porch, a welcoming and sunlit entrance foyer, and impeccably maintenance hardwood floors throughout. The open living room shines with recessed lighting and a gas fireplace, alongside a formal dining room adorned with elegant crown molding. The chef's kitchen is a dream granite countertops, a central island, and stainless-steel appliances. There are two luxurious primary bedrooms suites, each with dual vanities, a jacuzzi, and separate shower facilities. The basement is an entertainment haven with a wet bar, laundry area, and an extra room for workouts. The property features a duel-zone AC system and a detached two-car garage at the rear. Conveniently located near Rock Creek Park, shipping and dining spots. The property is in good shape but is being offered in an AS IS condition.
Home Details
Home Type
- Single Family
Est. Annual Taxes
- $7,680
Year Built
- Built in 1909
Lot Details
- 4,023 Sq Ft Lot
- Property is in very good condition
- Property is zoned R-1-B
Parking
- 2 Car Detached Garage
- Oversized Parking
- Rear-Facing Garage
Home Design
- Colonial Architecture
- Slab Foundation
- Stucco
Interior Spaces
- Property has 3 Levels
- Wood Flooring
- Finished Basement
- Connecting Stairway
Bedrooms and Bathrooms
Utilities
- Forced Air Heating and Cooling System
- Cooling System Utilizes Natural Gas
- Natural Gas Water Heater
Community Details
- No Home Owners Association
- 16Th Street Heights Subdivision
Listing and Financial Details
- Assessor Parcel Number 2921//0805
Map
Home Values in the Area
Average Home Value in this Area
Tax History
| Year | Tax Paid | Tax Assessment Tax Assessment Total Assessment is a certain percentage of the fair market value that is determined by local assessors to be the total taxable value of land and additions on the property. | Land | Improvement |
|---|---|---|---|---|
| 2024 | $8,474 | $996,990 | $453,550 | $543,440 |
| 2023 | $8,093 | $952,070 | $427,320 | $524,750 |
| 2022 | $7,680 | $903,490 | $391,360 | $512,130 |
| 2021 | $7,573 | $890,940 | $390,350 | $500,590 |
| 2020 | $7,434 | $874,600 | $381,220 | $493,380 |
| 2019 | $4,084 | $856,000 | $379,970 | $476,030 |
| 2018 | $6,976 | $820,690 | $0 | $0 |
| 2017 | $6,982 | $821,420 | $0 | $0 |
| 2016 | $6,272 | $737,920 | $0 | $0 |
| 2015 | $5,894 | $693,440 | $0 | $0 |
| 2014 | $5,231 | $615,400 | $0 | $0 |
Property History
| Date | Event | Price | Change | Sq Ft Price |
|---|---|---|---|---|
| 12/16/2023 12/16/23 | Pending | -- | -- | -- |
| 11/22/2023 11/22/23 | For Sale | $1,100,000 | -- | $395 / Sq Ft |
Deed History
| Date | Type | Sale Price | Title Company |
|---|---|---|---|
| Deed | $400,000 | -- | |
| Deed | $120,000 | -- |
Mortgage History
| Date | Status | Loan Amount | Loan Type |
|---|---|---|---|
| Open | $60,000 | Credit Line Revolving | |
| Open | $320,000 | No Value Available |
Similar Homes in Washington, DC
Source: Bright MLS
MLS Number: DCDC2119698
APN: 2921-0805
- 4800 Georgia Ave NW Unit 103
- 1319 Decatur St NW
- 4804 Georgia Ave NW Unit 402
- 4804 Georgia Ave NW Unit 303
- 1318 Buchanan St NW
- 1316 Buchanan St NW
- 4516 13th St NW
- 4723 Georgia Ave NW
- 4711 Georgia Ave NW
- 4701 Georgia Ave NW
- 4817 Georgia Ave NW
- 1326 Emerson St NW
- 907 Buchanan St NW
- 4431 Iowa Ave NW
- 4523 Georgia Ave NW Unit 2
- 4521 Georgia Ave NW Unit 2
- 4709 9th St NW
- 4518 14th St NW
- 846 Delafield Place NW
- 1413 Buchanan St NW
