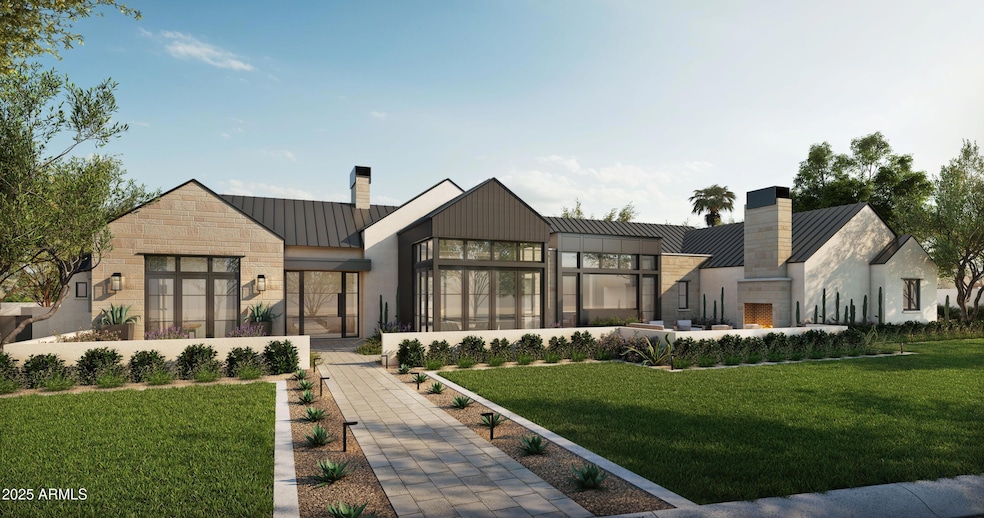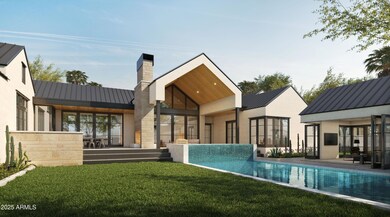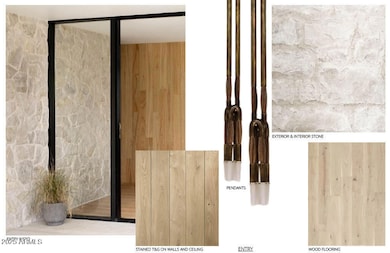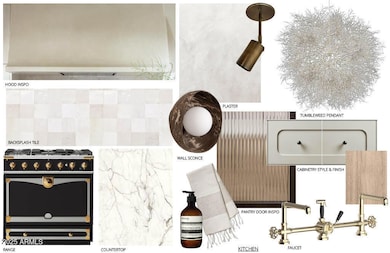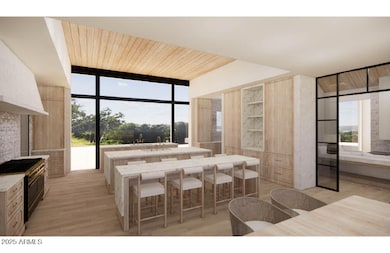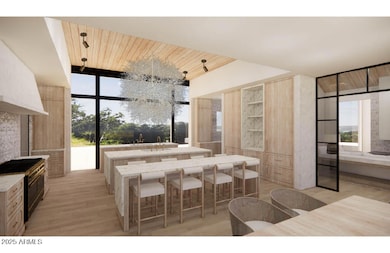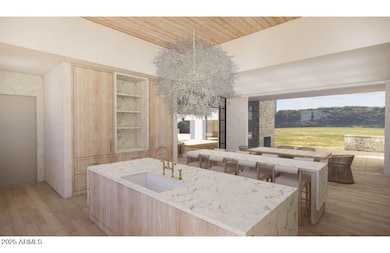
4729 E Arcadia Ln Phoenix, AZ 85018
Camelback East Village NeighborhoodEstimated payment $45,063/month
Highlights
- Guest House
- Heated Spa
- Vaulted Ceiling
- Hopi Elementary School Rated A
- 0.55 Acre Lot
- Wood Flooring
About This Home
Remarkable is an understatement. This Arcadia estate from Marc Development and designed by Jamiee Rose Interiors is sure to check all the boxes. The main house showcases 5,588 square feet of luxury living with 4 bedrooms, 5.5 baths, a formal office, dining room, bar and a temperature-controlled wine cellar. This home was thoughtfully designed and affords buyers a phenomenal space for hosting, both inside and out that will wow guests. The stunning guest house features a full kitchen, steam shower, cold plunge, and infrared sauna. The jaw-dropping pool and spa are accompanied by a Pickleball court, all of which will spark hours of outdoor relaxation and entertainment. Don't pass up the change to see how luxury living is made easy in the fresh, newly built masterpiece.
Home Details
Home Type
- Single Family
Est. Annual Taxes
- $8,282
Year Built
- Built in 2025 | Under Construction
Lot Details
- 0.55 Acre Lot
- Block Wall Fence
- Grass Covered Lot
Parking
- 4 Open Parking Spaces
- 3 Car Garage
Home Design
- Designed by KENT Architects
- Wood Frame Construction
- Metal Roof
Interior Spaces
- 6,426 Sq Ft Home
- 1-Story Property
- Wet Bar
- Vaulted Ceiling
- 3 Fireplaces
- Double Pane Windows
Kitchen
- Eat-In Kitchen
- Built-In Microwave
- Kitchen Island
- Granite Countertops
Flooring
- Wood
- Tile
Bedrooms and Bathrooms
- 5 Bedrooms
- 6.5 Bathrooms
- Dual Vanity Sinks in Primary Bathroom
- Bathtub With Separate Shower Stall
Pool
- Heated Spa
- Heated Pool
Schools
- Hopi Elementary School
- Ingleside Middle School
- Arcadia High School
Utilities
- Cooling Available
- Heating System Uses Natural Gas
- Water Softener
Additional Features
- No Interior Steps
- Guest House
Listing and Financial Details
- Tax Lot 15
- Assessor Parcel Number 171-30-034
Community Details
Overview
- No Home Owners Association
- Association fees include no fees
- Built by Monarch Contracting
- Del Ray Estates 12 Amd Subdivision
Recreation
- Pickleball Courts
Map
Home Values in the Area
Average Home Value in this Area
Tax History
| Year | Tax Paid | Tax Assessment Tax Assessment Total Assessment is a certain percentage of the fair market value that is determined by local assessors to be the total taxable value of land and additions on the property. | Land | Improvement |
|---|---|---|---|---|
| 2025 | $8,282 | $105,376 | -- | -- |
| 2024 | $7,516 | $100,358 | -- | -- |
| 2023 | $7,516 | $130,700 | $26,140 | $104,560 |
| 2022 | $7,184 | $100,400 | $20,080 | $80,320 |
| 2021 | $7,467 | $97,510 | $19,500 | $78,010 |
| 2020 | $7,348 | $87,620 | $17,520 | $70,100 |
| 2019 | $7,051 | $92,470 | $18,490 | $73,980 |
| 2018 | $6,757 | $85,700 | $17,140 | $68,560 |
| 2017 | $6,469 | $88,010 | $17,600 | $70,410 |
| 2016 | $6,286 | $78,080 | $15,610 | $62,470 |
| 2015 | $5,713 | $74,880 | $14,970 | $59,910 |
Property History
| Date | Event | Price | Change | Sq Ft Price |
|---|---|---|---|---|
| 04/23/2025 04/23/25 | For Sale | $7,950,000 | -- | $1,237 / Sq Ft |
Deed History
| Date | Type | Sale Price | Title Company |
|---|---|---|---|
| Warranty Deed | $2,200,000 | Wfg National Title Insurance C | |
| Warranty Deed | -- | None Available |
Mortgage History
| Date | Status | Loan Amount | Loan Type |
|---|---|---|---|
| Open | $2,805,000 | New Conventional | |
| Closed | $2,321,310 | Seller Take Back | |
| Previous Owner | $400,000 | New Conventional | |
| Previous Owner | $417,000 | New Conventional |
Similar Homes in the area
Source: Arizona Regional Multiple Listing Service (ARMLS)
MLS Number: 6855732
APN: 171-30-034
- 4633 N 49th Place
- 4802 N 46th St
- 4727 E Lafayette Blvd Unit 322
- 4727 E Lafayette Blvd Unit 117
- 4727 E Lafayette Blvd Unit 308
- 4727 E Lafayette Blvd Unit 319
- 4526 E Calle Tuberia
- 4616 N Royal Palm Cir
- 5112 E Pasadena Ave
- 4605 E Orange Dr
- 4864 E Lafayette Blvd
- 4525 E Calle Ventura
- 4420 N 47th Place
- 4595 E Calle Redonda
- 4448 E Camelback Rd Unit 16
- 4836 E White Gates Dr
- 4440 E Campbell Ave
- 4332 E Calle Redonda
- 5040 N Arcadia Dr
- 5156 N 45th Place
