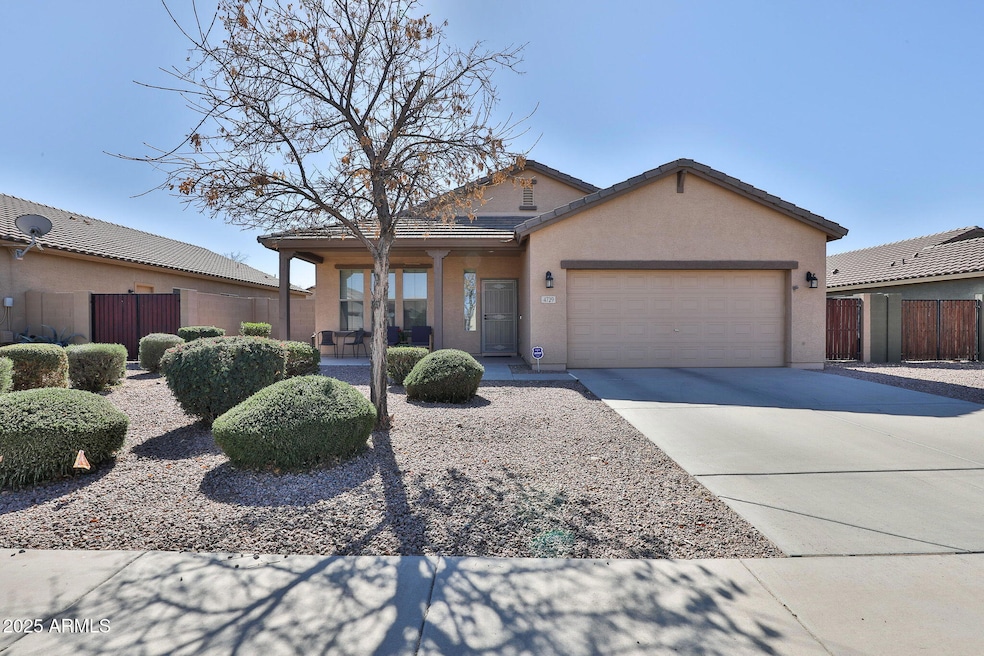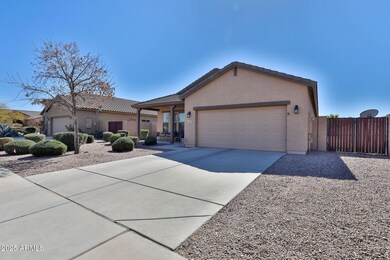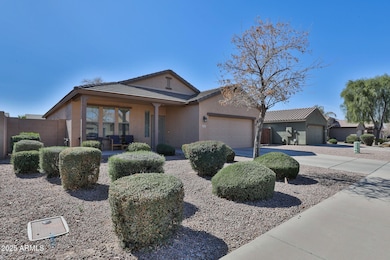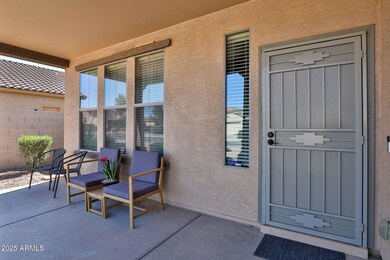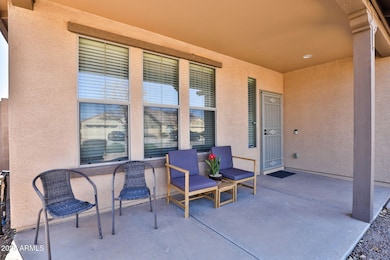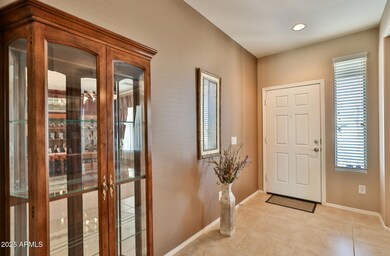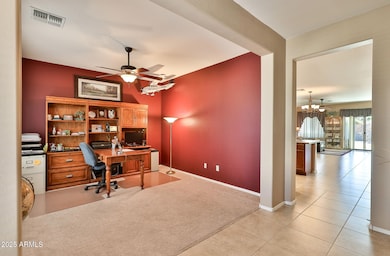
4729 E Del Rio Dr San Tan Valley, AZ 85140
Highlights
- Eat-In Kitchen
- Dual Vanity Sinks in Primary Bathroom
- Garage ceiling height seven feet or more
- Double Pane Windows
- Cooling Available
- Community Playground
About This Home
As of April 2025Welcome to this immaculately kept 3-bedroom, 2-bath home with a Den, located in San Tan Valley, AZ! This single-owner home is in pristine condition and shows pride of ownership in every corner. As you step inside, you'll be greeted by 9+ft flat ceilings and tile in all the right places. At the entrance, you'll find a den, perfect for a home office, formal living/dining area, or even a game room. Add double doors, and it transforms to a 4th bedroom. This spacious open-concept floor plan flows perfectly into the kitchen, featuring upgraded 42-inch maple cabinets, an island, matching black appliances, and an abundance of beautiful counter space, including a large buffet ideal for entertaining. Also included is an RO and soft water system. The kitchen extends into the open dining/living area, perfect for all your gatherings or a quiet night at home. Enjoy the true split floor plan, offering privacy between the primary and other bedrooms. The large primary boasts room for a king size bed and sitting area, while the en-suite offers tall double sinks, a huge walk-in closet, private water closet, and walk-in shower. 2 other bedrooms are amply sized with a hall bath to share, complete with a like-new tub/shower and tall sink. TONS of storage! Home is wired with surround sound that extends to the backyard, where you'll find a roll-down shade perfect for a relaxing evening on the covered patio. The roomy backyard offers room to run, play, or even put in a pool! Close to shopping, dining, and freeway access. This move-in-ready home is waiting for you to make it yours. This gem is not to be missed!
Home Details
Home Type
- Single Family
Est. Annual Taxes
- $1,379
Year Built
- Built in 2009
Lot Details
- 7,201 Sq Ft Lot
- Desert faces the front of the property
- Block Wall Fence
- Front and Back Yard Sprinklers
- Sprinklers on Timer
- Grass Covered Lot
HOA Fees
- $72 Monthly HOA Fees
Parking
- 2 Car Garage
- Garage ceiling height seven feet or more
Home Design
- Wood Frame Construction
- Tile Roof
- Stucco
Interior Spaces
- 1,871 Sq Ft Home
- 1-Story Property
- Ceiling height of 9 feet or more
- Ceiling Fan
- Double Pane Windows
Kitchen
- Eat-In Kitchen
- Breakfast Bar
- Built-In Microwave
- Kitchen Island
- Laminate Countertops
Flooring
- Carpet
- Tile
Bedrooms and Bathrooms
- 3 Bedrooms
- 2 Bathrooms
- Dual Vanity Sinks in Primary Bathroom
Schools
- Kathryn Sue Simonton Elementary School
- J. O. Combs Middle School
- Combs High School
Utilities
- Cooling Available
- Heating Available
- High Speed Internet
- Cable TV Available
Listing and Financial Details
- Tax Lot 843
- Assessor Parcel Number 109-27-844
Community Details
Overview
- Association fees include ground maintenance
- 1St Services Residen Association, Phone Number (480) 618-0180
- Built by Taylor Morrison
- Laredo Ranch Unit 2 Subdivision
Recreation
- Community Playground
- Bike Trail
Map
Home Values in the Area
Average Home Value in this Area
Property History
| Date | Event | Price | Change | Sq Ft Price |
|---|---|---|---|---|
| 04/14/2025 04/14/25 | Sold | $420,000 | +1.2% | $224 / Sq Ft |
| 02/20/2025 02/20/25 | For Sale | $415,000 | -- | $222 / Sq Ft |
Tax History
| Year | Tax Paid | Tax Assessment Tax Assessment Total Assessment is a certain percentage of the fair market value that is determined by local assessors to be the total taxable value of land and additions on the property. | Land | Improvement |
|---|---|---|---|---|
| 2025 | $1,379 | $35,116 | -- | -- |
| 2024 | $1,361 | $39,730 | -- | -- |
| 2023 | $1,356 | $32,222 | $0 | $0 |
| 2022 | $1,361 | $21,969 | $4,443 | $17,526 |
| 2021 | $1,428 | $20,052 | $0 | $0 |
| 2020 | $1,416 | $19,768 | $0 | $0 |
| 2019 | $1,427 | $17,984 | $0 | $0 |
| 2018 | $1,354 | $15,429 | $0 | $0 |
| 2017 | $1,299 | $14,592 | $0 | $0 |
| 2016 | $1,163 | $13,912 | $1,800 | $12,112 |
| 2014 | $1,054 | $9,296 | $1,000 | $8,296 |
Mortgage History
| Date | Status | Loan Amount | Loan Type |
|---|---|---|---|
| Open | $399,000 | New Conventional |
Deed History
| Date | Type | Sale Price | Title Company |
|---|---|---|---|
| Warranty Deed | $420,000 | First American Title Insurance | |
| Cash Sale Deed | $137,297 | First American Title Ins Co | |
| Special Warranty Deed | -- | First American Title Ins Co |
Similar Homes in the area
Source: Arizona Regional Multiple Listing Service (ARMLS)
MLS Number: 6823369
APN: 109-27-844
- 4962 E Amarillo Dr
- 4413 E Odessa Dr
- 4396 E Austin Ln
- 4350 E Longhorn St
- 4275 E Amarillo Dr
- 4208 E Amarillo Dr
- 3842 E Fiesta Flower Ln
- 38672 N Establo Dr
- 38397 N Nuevo Laredo Ln
- 4120 E Ghost Flower Ln
- 3850 E Longhorn St Unit 1
- 4078 E Ghost Flower Ln
- 4121 E Ghost Flower Ln
- 4050 E Ghost Flower Ln
- 4051 E Ghost Flower Ln
- 4881 E Trotter Trail
- 3974 E Ghost Flower Ln
- 4064 E Ghost Flower Ln
- 4036 E Ghost Flower Ln
- 3997 E Ghost Flower Ln
