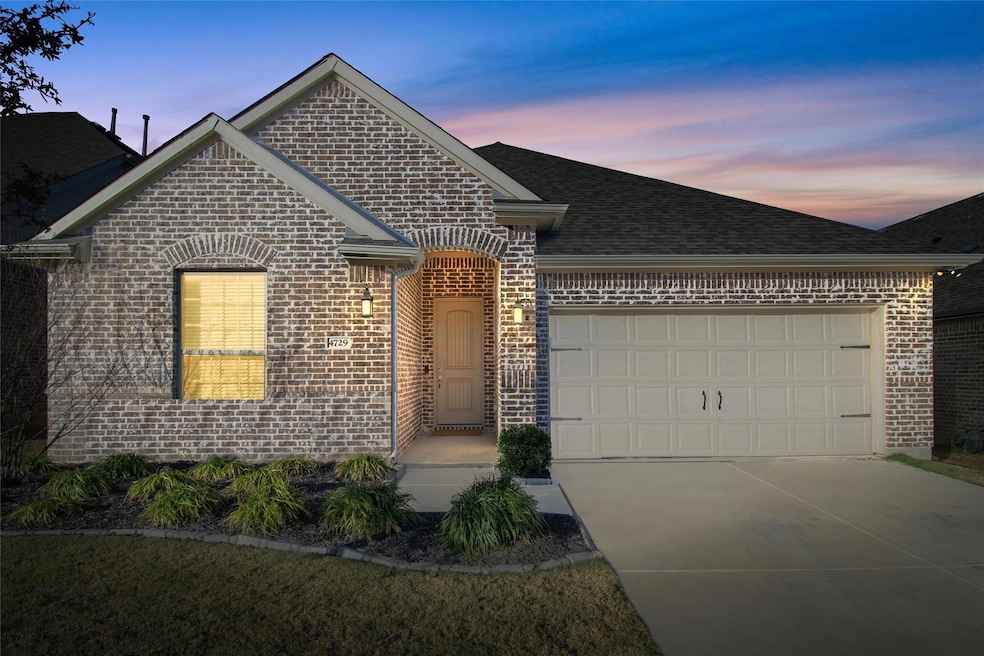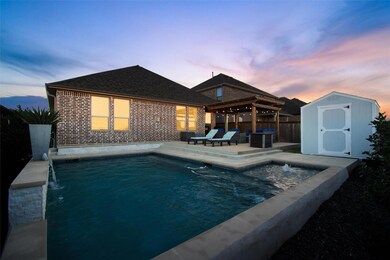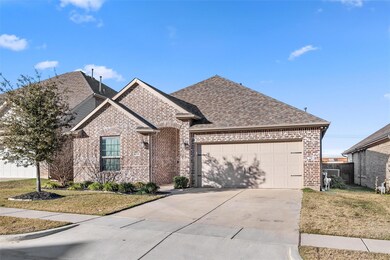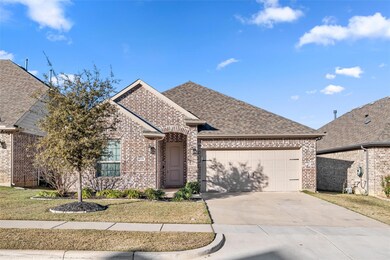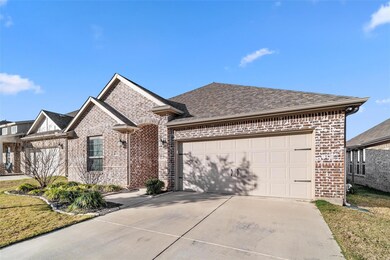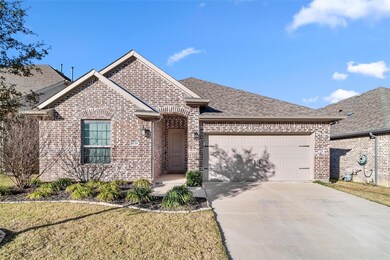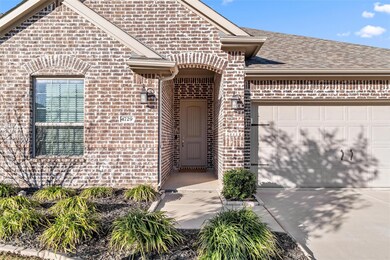
4729 Tanglewood Dr Haltom City, TX 76137
Highlights
- In Ground Pool
- Traditional Architecture
- Covered patio or porch
- Open Floorplan
- Private Yard
- Jogging Path
About This Home
As of February 2025Welcome home to this beautiful single story in High Pointe with your own private backyard oasis! This stunning home boasts an in ground pool with expansive patio for elevated outdoor entertaining. You will love this open floor plan with a large kitchen island, stainless appliances, and adjacent dining area. The living room is nearby and includes a cozy fireplace. This split floor plan has a lovely master suite that overlooks the pool with an ensuite bath that has a large luxurious shower and double sinks, along with a separate make-up vanity. The fourth bedroom is a secluded guest suite with an ensuite bath, to give your guests or family members their own private space. Flooring throughout is luxury vinyl plank with tile in wet areas and no carpet! Enjoy this convenient location with easy access to I820, nearby shopping, dining, and to Buffalo Ridge Park with 3 miles of trails to explore!
Last Agent to Sell the Property
Premier Realty Group, LLC Brokerage Phone: 817-602-4706 License #0630900
Home Details
Home Type
- Single Family
Est. Annual Taxes
- $8,348
Year Built
- Built in 2020
Lot Details
- 6,011 Sq Ft Lot
- Wood Fence
- Brick Fence
- Private Yard
- Back Yard
HOA Fees
- $64 Monthly HOA Fees
Parking
- 2-Car Garage with two garage doors
- Inside Entrance
- Front Facing Garage
- Garage Door Opener
- Driveway
Home Design
- Traditional Architecture
- Brick Exterior Construction
- Slab Foundation
- Composition Roof
Interior Spaces
- 2,086 Sq Ft Home
- 1-Story Property
- Open Floorplan
- Wired For A Flat Screen TV
- Ceiling Fan
- Decorative Lighting
- Gas Log Fireplace
- Window Treatments
Kitchen
- Gas Oven or Range
- Gas Cooktop
- Microwave
- Dishwasher
- Kitchen Island
- Disposal
Flooring
- Ceramic Tile
- Luxury Vinyl Plank Tile
Bedrooms and Bathrooms
- 4 Bedrooms
- Walk-In Closet
- 3 Full Bathrooms
Laundry
- Laundry in Utility Room
- Full Size Washer or Dryer
- Washer and Electric Dryer Hookup
Home Security
- Security System Owned
- Smart Home
- Fire and Smoke Detector
Pool
- In Ground Pool
- Gunite Pool
- Outdoor Pool
- Pool Water Feature
- Pool Sweep
Outdoor Features
- Covered patio or porch
Schools
- Spicer Elementary School
- Northoaks Middle School
- Haltom High School
Utilities
- Central Heating and Cooling System
- Heating System Uses Natural Gas
- Underground Utilities
- Individual Gas Meter
- Gas Water Heater
- High Speed Internet
- Cable TV Available
Listing and Financial Details
- Legal Lot and Block 17 / A
- Assessor Parcel Number 42520051
- $10,144 per year unexempt tax
Community Details
Overview
- Association fees include ground maintenance, management fees
- First Service Residential HOA, Phone Number (214) 889-9980
- High Pointe Add Subdivision
- Mandatory home owners association
- Greenbelt
Amenities
- Community Mailbox
Recreation
- Community Playground
- Park
- Jogging Path
Map
Home Values in the Area
Average Home Value in this Area
Property History
| Date | Event | Price | Change | Sq Ft Price |
|---|---|---|---|---|
| 02/18/2025 02/18/25 | Sold | -- | -- | -- |
| 01/19/2025 01/19/25 | Pending | -- | -- | -- |
| 01/02/2025 01/02/25 | For Sale | $454,000 | -- | $218 / Sq Ft |
Tax History
| Year | Tax Paid | Tax Assessment Tax Assessment Total Assessment is a certain percentage of the fair market value that is determined by local assessors to be the total taxable value of land and additions on the property. | Land | Improvement |
|---|---|---|---|---|
| 2024 | $8,348 | $448,587 | $58,522 | $390,065 |
| 2023 | $9,451 | $455,000 | $58,522 | $396,478 |
| 2022 | $8,672 | $353,618 | $58,522 | $295,096 |
| 2021 | $8,421 | $319,606 | $70,000 | $249,606 |
| 2020 | $7,985 | $302,651 | $70,000 | $232,651 |
Mortgage History
| Date | Status | Loan Amount | Loan Type |
|---|---|---|---|
| Open | $272,000 | New Conventional | |
| Previous Owner | $195,000 | New Conventional |
Deed History
| Date | Type | Sale Price | Title Company |
|---|---|---|---|
| Deed | -- | Old Republic National Title In | |
| Vendors Lien | -- | Nationwide Title Clearing |
Similar Homes in the area
Source: North Texas Real Estate Information Systems (NTREIS)
MLS Number: 20805691
APN: 42520051
- 4737 Tanglewood Dr
- 4769 Tanglewood Dr
- 5429 Lake Front Dr
- 5312 Waterview Ct
- 5712 Colorado Ct
- 5705 Frio Dr
- 4272 Maryanne Place
- 5791 Fawn Ct
- 5795 Brighton Ct
- 4021 Sweetwood Ct
- 5840 Canyon Oaks Ln
- 5909 Rushing Creek Ct
- 5832 Echo Bluff Dr
- 4960 Colonial Park Dr
- 5828 Echo Bluff Dr
- 5940 Tuleys Creek Dr
- 5960 N Beach St
- 5901 Echo Bluff Dr
- 4159 Goodnight Cir
- 5825 Clear Creek Dr
