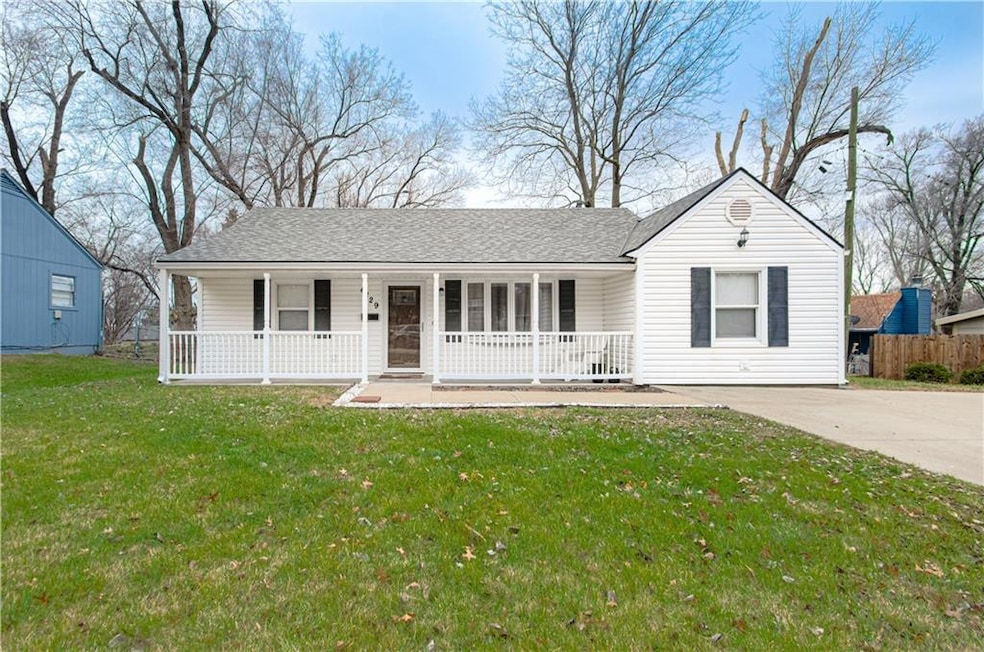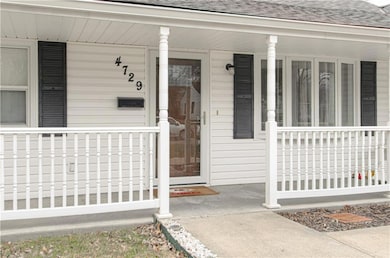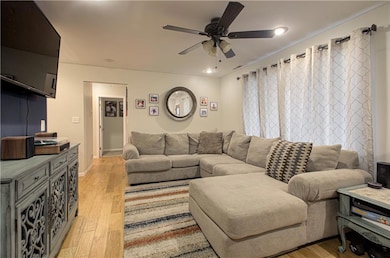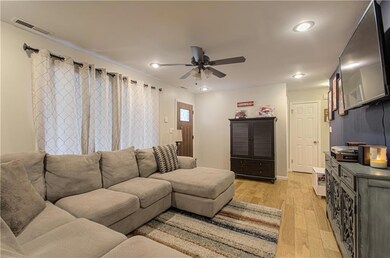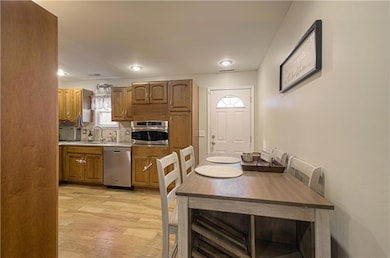
4729 Vista St Kansas City, KS 66106
Turner NeighborhoodHighlights
- Custom Closet System
- Ranch Style House
- Quartz Countertops
- Deck
- Wood Flooring
- No HOA
About This Home
As of February 2025Turn the key and open the door into this updated, well cared for and easy to maintain ranch house. Beautiful kitchen loaded with newer custom cabinets including pantry, soft close doors & drawers, lazy susan, pull out shelves, under cabinet lighting, quartz counters, tile backsplash and SS appliances that all stay. GE Profile in the kitchen doubles as an oven or microwave. Newer windows, gutters, entry doors, downspouts, roof, deck and easy to maintain siding. Spacious primary bedroom with a large closet, ceiling fan & plenty of additional lighting. Fantastic hardwood floors in the natural light filled living room that offers a bay window, overhead dimmable canned lights and a ceiling fan. Full bath updated bathroom with wrap around tile and custom cabinets. The half bath has an extra large vanity that shares the space with the laundry room. Wonderful outdoor space options from the covered front porch to the newer deck in the fenced back yard. Double driveway for plenty of parking. Pull down attic for additional storage too! This house is centrally located - close to highways, downtown, airport and plenty of local restaurants & shopping.
Last Agent to Sell the Property
RE/MAX State Line Brokerage Phone: 913-579-2377 License #SP00051846

Home Details
Home Type
- Single Family
Est. Annual Taxes
- $3,652
Year Built
- Built in 1952
Lot Details
- 7,405 Sq Ft Lot
- Aluminum or Metal Fence
Parking
- Converted Garage
Home Design
- Ranch Style House
- Traditional Architecture
- Slab Foundation
- Composition Roof
- Vinyl Siding
Interior Spaces
- 1,053 Sq Ft Home
- Ceiling Fan
- Thermal Windows
- Window Treatments
- Living Room
Kitchen
- Eat-In Kitchen
- Built-In Electric Oven
- Built-In Oven
- Recirculated Exhaust Fan
- Dishwasher
- Stainless Steel Appliances
- Quartz Countertops
- Wood Stained Kitchen Cabinets
- Disposal
Flooring
- Wood
- Carpet
- Ceramic Tile
Bedrooms and Bathrooms
- 3 Bedrooms
- Custom Closet System
- Walk-In Closet
Laundry
- Laundry Room
- Laundry on main level
Home Security
- Storm Doors
- Fire and Smoke Detector
Outdoor Features
- Deck
- Porch
Schools
- Midland Trail Elementary School
- Turner High School
Additional Features
- City Lot
- Forced Air Heating and Cooling System
Community Details
- No Home Owners Association
- Highland Crest Subdivision
Listing and Financial Details
- Assessor Parcel Number 029054
- $0 special tax assessment
Map
Home Values in the Area
Average Home Value in this Area
Property History
| Date | Event | Price | Change | Sq Ft Price |
|---|---|---|---|---|
| 02/21/2025 02/21/25 | Sold | -- | -- | -- |
| 01/03/2025 01/03/25 | For Sale | $225,000 | +40.7% | $214 / Sq Ft |
| 10/31/2019 10/31/19 | Sold | -- | -- | -- |
| 09/24/2019 09/24/19 | Pending | -- | -- | -- |
| 09/11/2019 09/11/19 | Price Changed | $159,900 | -0.1% | $154 / Sq Ft |
| 09/11/2019 09/11/19 | For Sale | $160,000 | -- | $154 / Sq Ft |
Tax History
| Year | Tax Paid | Tax Assessment Tax Assessment Total Assessment is a certain percentage of the fair market value that is determined by local assessors to be the total taxable value of land and additions on the property. | Land | Improvement |
|---|---|---|---|---|
| 2024 | $3,321 | $22,229 | $3,276 | $18,953 |
| 2023 | $3,652 | $21,982 | $3,010 | $18,972 |
| 2022 | $3,317 | $19,803 | $2,786 | $17,017 |
| 2021 | $3,184 | $18,549 | $2,339 | $16,210 |
| 2020 | $3,051 | $17,825 | $1,704 | $16,121 |
| 2019 | $1,609 | $9,369 | $1,462 | $7,907 |
| 2018 | $1,580 | $9,407 | $1,044 | $8,363 |
| 2017 | $1,802 | $10,189 | $1,044 | $9,145 |
| 2016 | $1,463 | $8,445 | $1,044 | $7,401 |
| 2015 | $1,482 | $8,199 | $1,044 | $7,155 |
| 2014 | $1,444 | $7,540 | $1,044 | $6,496 |
Mortgage History
| Date | Status | Loan Amount | Loan Type |
|---|---|---|---|
| Open | $213,750 | New Conventional | |
| Previous Owner | $150,350 | New Conventional | |
| Previous Owner | $18,000 | Credit Line Revolving | |
| Previous Owner | $18,000 | Credit Line Revolving | |
| Previous Owner | $17,000 | Credit Line Revolving |
Deed History
| Date | Type | Sale Price | Title Company |
|---|---|---|---|
| Warranty Deed | -- | Alliance Nationwide Title | |
| Warranty Deed | -- | Continental Title | |
| Warranty Deed | -- | Continental Title Company |
Similar Homes in Kansas City, KS
Source: Heartland MLS
MLS Number: 2524730
APN: 029054
- 4730 Woodend Ave
- 4881 Shawnee Dr
- 4913 Woodend Ave
- 2905 S 50th St
- 4600 Locust Ave
- 5025 Forest Ave
- 3121 S 47th St
- 3105 S 45th St
- 5102 Forest Ave
- 3136 S 46th St
- 5022 Ottawa St
- 8716 W 47th Terrace
- 2550 S 45th Terrace
- 5110 Locust Ave
- 5118 Crest Dr
- 2705 S 51st Ct
- 8415 W 47th St
- 2913 S 52nd Terrace
- 4825 Hadley St
- 4829 Hadley St
