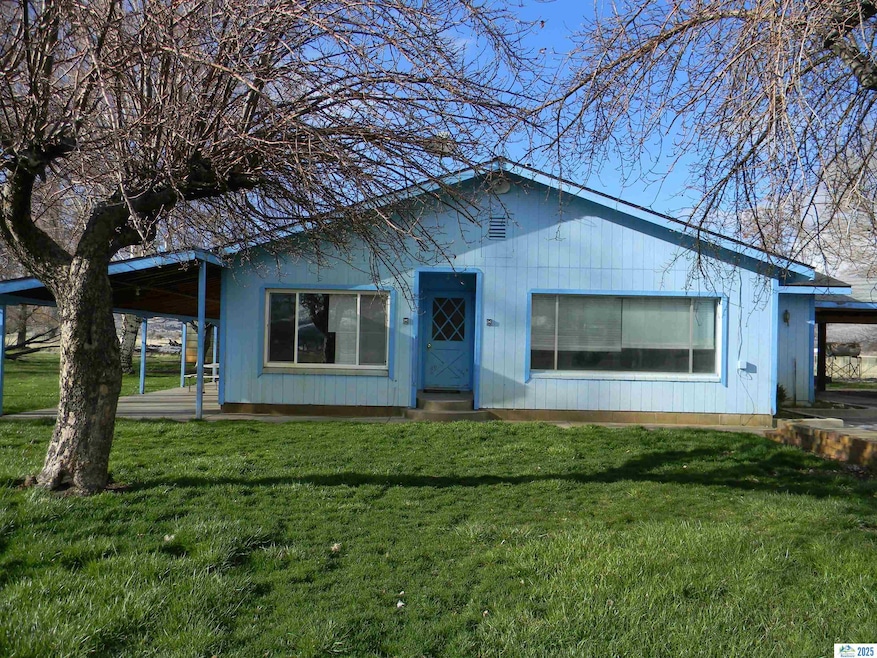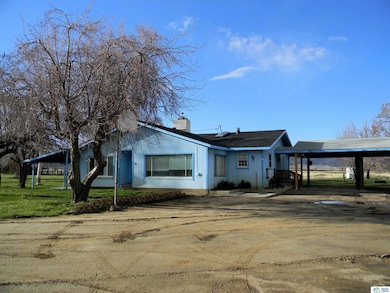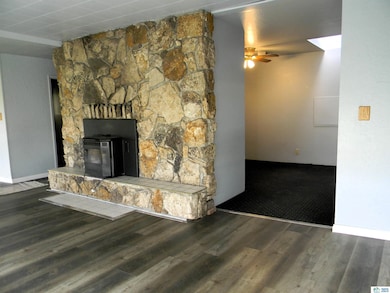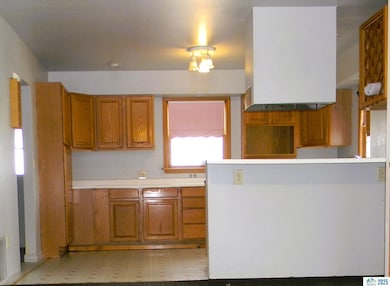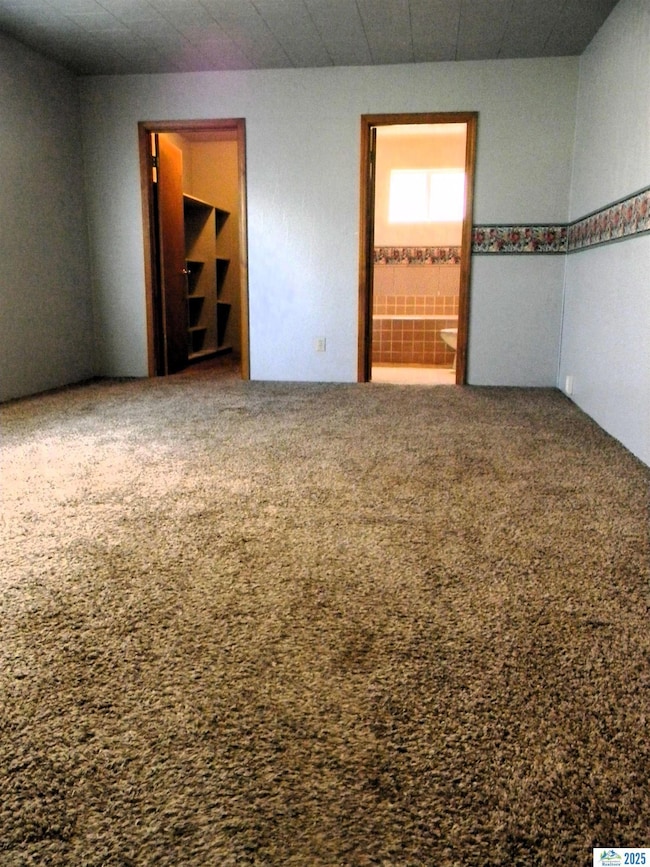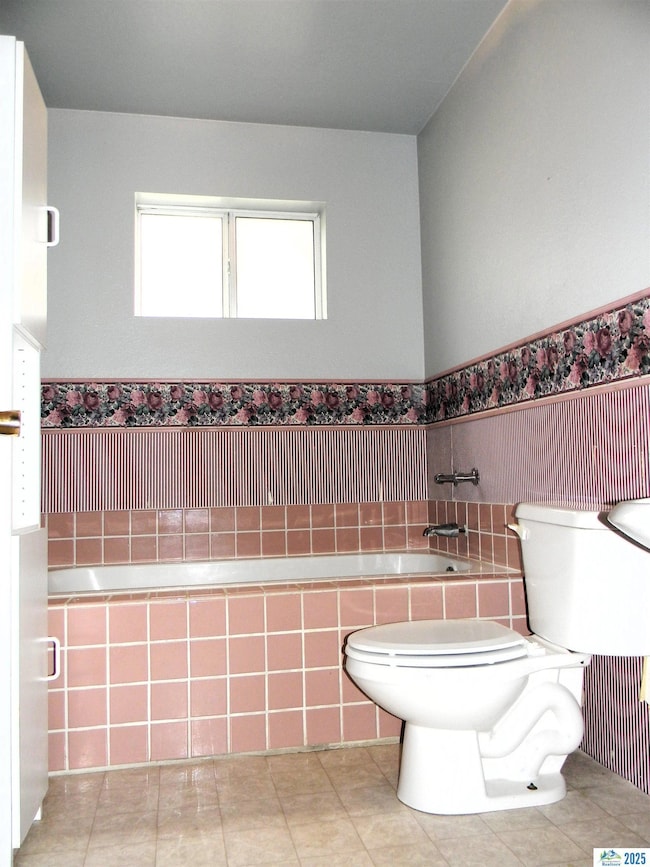
473-210 Richmond Rd N Susanville, CA 96130
Estimated payment $2,374/month
Highlights
- Barn
- RV Access or Parking
- Living Room with Fireplace
- Horse Property
- 8.56 Acre Lot
- Mud Room
About This Home
Charming Mini Ranch on 8.56 Acres with Pond, Barn, and Panoramic Views! Nestled at the end of a quiet road, this 8.56-acre mini ranch offers the perfect blend of peace, privacy, and potential. Boasting a beautiful pond and partially flood-irrigated fields, the property is ideal for livestock or farming. The barn and corral, hog pen and open fields provide ample space for all your agricultural or recreational needs. There is even an old grain silo for added storage. The home features 4 comfortable bedrooms and 2 bathrooms, with an open-concept kitchen and dining area that creates a welcoming space for family gatherings and entertaining. The kerosene heater and pellet stove give you multiple options for heating the home. Step outside and enjoy the expansive yard, perfect for hosting guests or simply relaxing while taking in the breathtaking 360-degree views. A large covered concrete patio adds an extra touch of outdoor living, ideal for enjoying the scenery year-round. Recent updates include work on the 2-car carport and flooring in the family bath, ensuring convenience and functionality. Whether you’re looking to expand or personalize, this property offers endless possibilities to make it your own. With its serene location, abundant space, and flexible layout, this mini ranch is truly a one-of-a-kind opportunity.
Home Details
Home Type
- Single Family
Est. Annual Taxes
- $1,811
Year Built
- Built in 1955
Lot Details
- 8.56 Acre Lot
- Cross Fenced
- Partially Fenced Property
- Level Lot
- Backyard Sprinklers
- Unpaved Streets
- Landscaped with Trees
- Garden
- Property is zoned E-A-A-P
Home Design
- Ranch Property
- Frame Construction
- Composition Roof
- Concrete Perimeter Foundation
Interior Spaces
- 1,988 Sq Ft Home
- 1-Story Property
- Ceiling Fan
- Double Pane Windows
- Vinyl Clad Windows
- Window Treatments
- Aluminum Window Frames
- Mud Room
- Family Room
- Living Room with Fireplace
- Dining Area
- Fire and Smoke Detector
- Property Views
Kitchen
- Electric Oven
- Electric Range
- Range Hood
- Dishwasher
- Disposal
Flooring
- Carpet
- Tile
Bedrooms and Bathrooms
- 4 Bedrooms
- Walk-In Closet
- 2 Bathrooms
Laundry
- Laundry Room
- Washer and Dryer Hookup
Parking
- 2 Car Garage
- Attached Carport
- RV Access or Parking
Outdoor Features
- Horse Property
- Covered patio or porch
- Exterior Lighting
- Outbuilding
Farming
- Barn
Utilities
- Forced Air Heating System
- Pellet Stove burns compressed wood to generate heat
- Heating System Uses Oil
- Heating System Powered By Leased Propane
- Private Company Owned Well
- Electric Water Heater
- Septic System
Listing and Financial Details
- Assessor Parcel Number 116-510-032-000
Map
Home Values in the Area
Average Home Value in this Area
Tax History
| Year | Tax Paid | Tax Assessment Tax Assessment Total Assessment is a certain percentage of the fair market value that is determined by local assessors to be the total taxable value of land and additions on the property. | Land | Improvement |
|---|---|---|---|---|
| 2024 | $1,811 | $158,369 | $53,591 | $104,778 |
| 2023 | $1,780 | $155,265 | $52,541 | $102,724 |
| 2019 | $1,681 | $144,812 | $49,004 | $95,808 |
Property History
| Date | Event | Price | Change | Sq Ft Price |
|---|---|---|---|---|
| 04/21/2025 04/21/25 | Pending | -- | -- | -- |
| 03/25/2025 03/25/25 | For Sale | $399,000 | -- | $201 / Sq Ft |
Deed History
| Date | Type | Sale Price | Title Company |
|---|---|---|---|
| Grant Deed | -- | None Listed On Document |
About the Listing Agent

Born and raised in Lassen County, I’ve spent my entire life surrounded by the beauty and charm of this area. Alongside my husband, also a Lassen County native, we’ve raised three wonderful children in this community. With a passion for the small-town atmosphere and the countless outdoor opportunities in both Lassen and Plumas counties, I truly feel at home here.
I began my career in real estate in December 2014 and earned my Broker's license in July 2019. With 10 years of experience in the
Julie's Other Listings
Source: Lassen Association of REALTORS®
MLS Number: 202500176
APN: 116-510-032-000
- 000 Sierra
- 00 Richmond Rd
- 0 Johnstonville Rd Unit SW24152200
- 473-921 Richmond Rd N
- 004 Susan Hills Dr
- 473-470 Audrey Dr
- 701-985 Johnstonville Rd
- 470-900 Single Tree Ln
- 2965 Johnstonville Sp 33
- 699-150 Gold Crest Ln
- 105 Russell Ave
- 00 Riverside Dr
- 151 S Mesa St
- 9 Monrovia St
- 180 N Mesa St
- 472-825 Adele Ct
- 125 N Spring St
- 00 U S 395
- 155 N Sacramento St
- 470-465 Circle Dr
