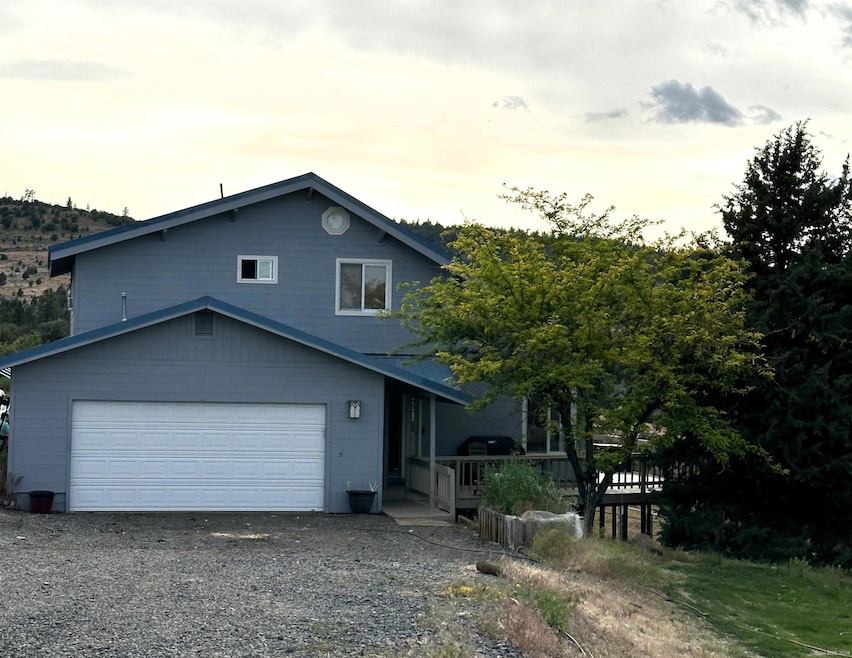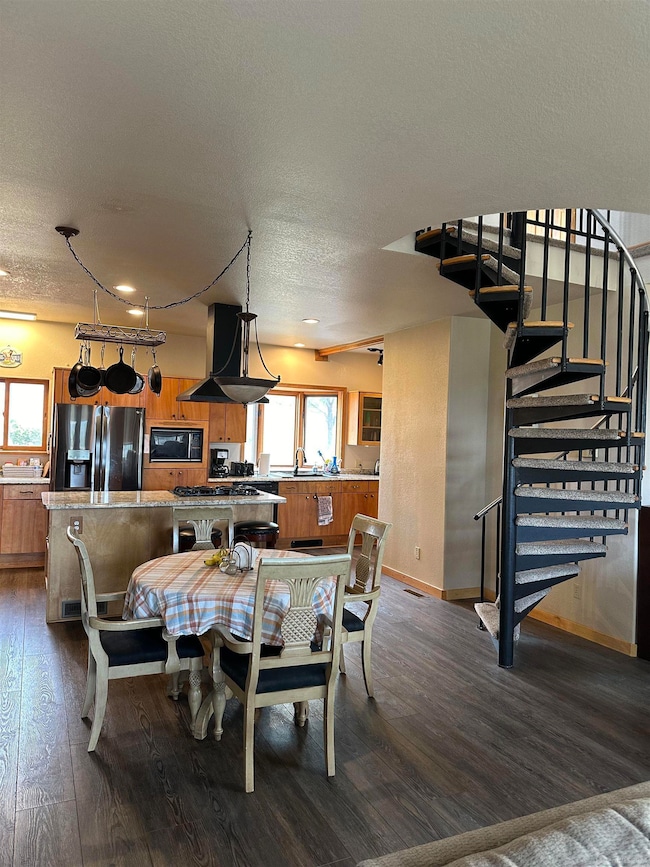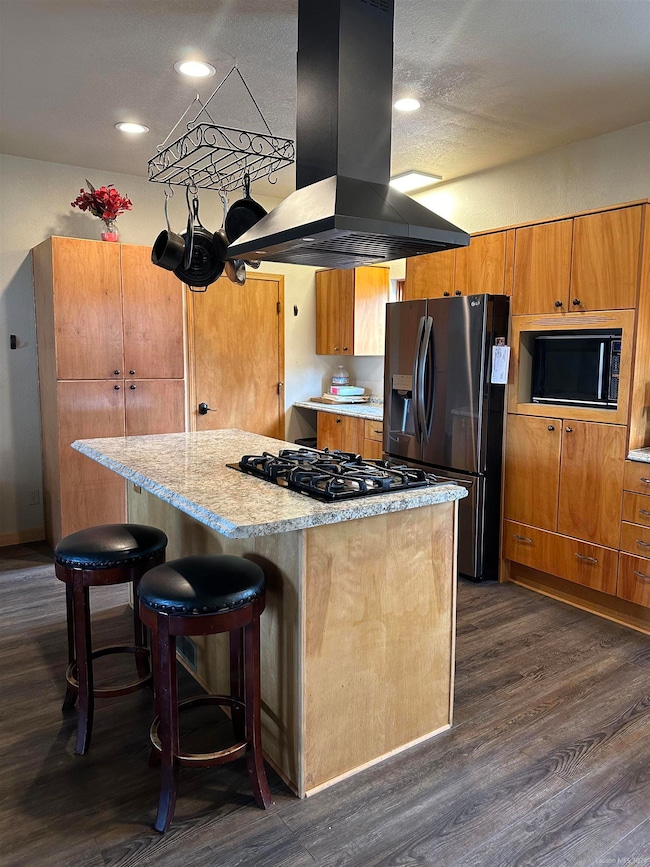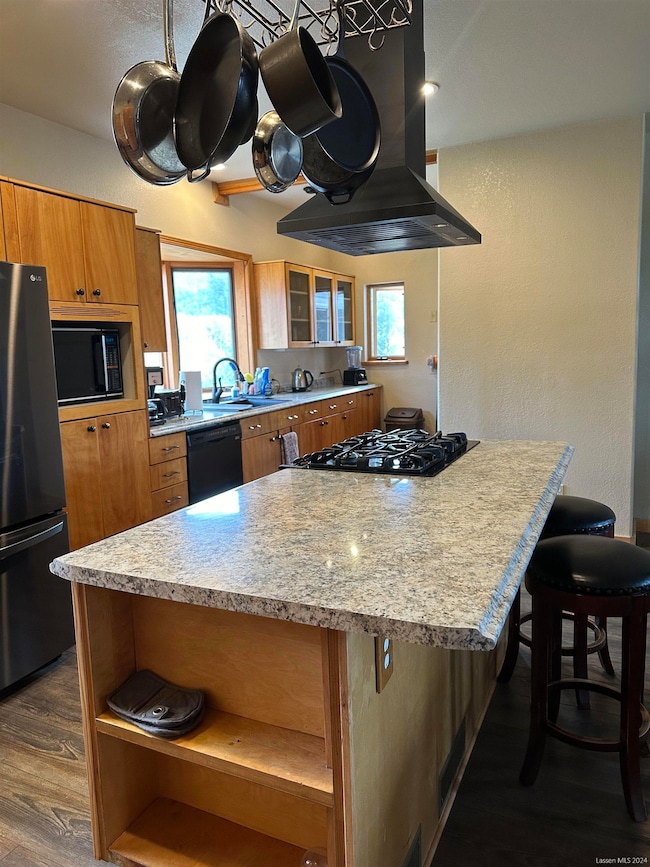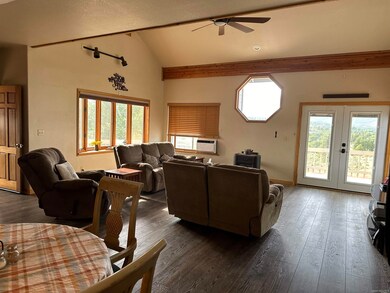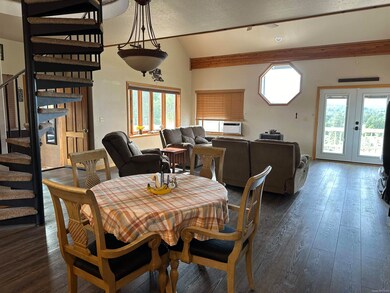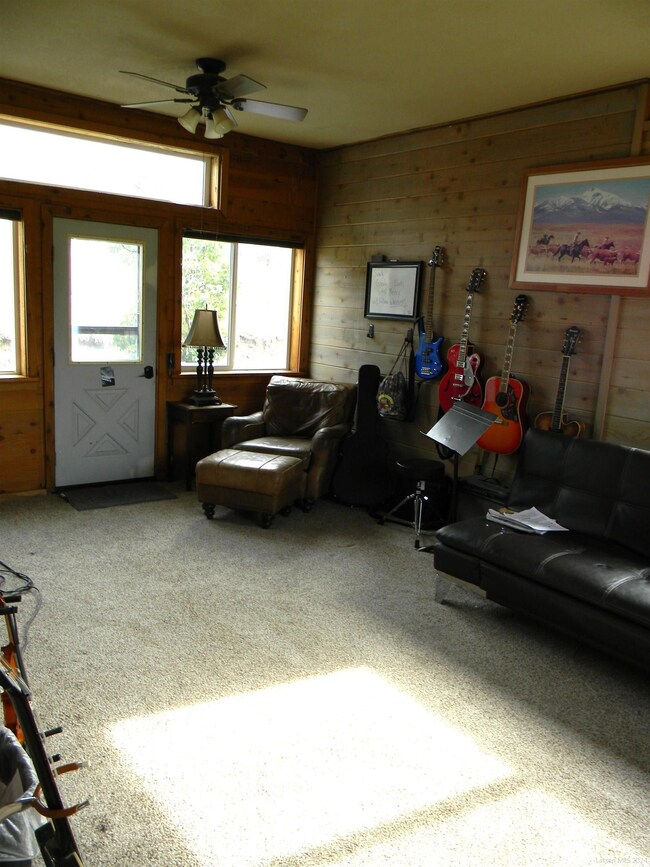
473-900 Audrey Dr Susanville, CA 96130
Highlights
- Spa
- 10.26 Acre Lot
- Vaulted Ceiling
- RV Access or Parking
- Deck
- Loft
About This Home
As of April 2025Beautiful view from every angle at the end of the cul-de-sac on a private road! The main level is an open floor plan with continuous LVT flooring, open beam ceiling, updated kitchen and half bath as well as newer french doors, a kerosene heater and bay window to enjoy the views. There is an additional room with an armoire that is being offered as a third bedroom. The spiral staircase leads to 2 bedrooms, 2 bathrooms and a loft. The large primary suite includes stunning views from every window, 2 walk in closets, a private balcony and beautifully updated bathroom complete with tile floors, a tile tub and shower and new vanity. The guest bath has also been updated to include a tub with tile surround and new vanity. The 2 year old tankless hot water heater offers plenty of hot water for the whole family. The outside of the home was repainted last fall and decks repainted this spring. Enjoy the amazing views from your hot tub and relax in the quiet of this property only minutes from town. Make this property a must see!
Home Details
Home Type
- Single Family
Est. Annual Taxes
- $3,406
Year Built
- Built in 1989
Lot Details
- 10.26 Acre Lot
- Cul-De-Sac
- Paved or Partially Paved Lot
- Lot Has A Rolling Slope
- Landscaped with Trees
- Property is zoned R-1-NH-9-AA-D
Home Design
- Metal Roof
- Wood Siding
- Concrete Perimeter Foundation
Interior Spaces
- 1,936 Sq Ft Home
- 2-Story Property
- Vaulted Ceiling
- Ceiling Fan
- Double Pane Windows
- Living Room
- Dining Area
- Loft
- Fire and Smoke Detector
- Laundry closet
- Property Views
Kitchen
- Eat-In Kitchen
- Gas Oven
- Gas Range
- Range Hood
- Microwave
- Dishwasher
Flooring
- Carpet
- Tile
- Vinyl
Bedrooms and Bathrooms
- 3 Bedrooms
- Walk-In Closet
- 2 Bathrooms
Parking
- 2 Car Attached Garage
- Garage Door Opener
- RV Access or Parking
Outdoor Features
- Spa
- Deck
- Covered patio or porch
- Shed
Utilities
- Heating System Uses Oil
- Heating System Mounted To A Wall or Window
- Private Company Owned Well
- Propane Water Heater
- Septic System
Listing and Financial Details
- Assessor Parcel Number 116-460-018
Map
Home Values in the Area
Average Home Value in this Area
Property History
| Date | Event | Price | Change | Sq Ft Price |
|---|---|---|---|---|
| 04/04/2025 04/04/25 | Sold | $390,000 | +4.0% | $201 / Sq Ft |
| 02/12/2025 02/12/25 | Pending | -- | -- | -- |
| 01/30/2025 01/30/25 | Price Changed | $375,000 | -6.0% | $194 / Sq Ft |
| 06/04/2024 06/04/24 | For Sale | $399,000 | +33.4% | $206 / Sq Ft |
| 05/31/2018 05/31/18 | Sold | $299,000 | -0.3% | $154 / Sq Ft |
| 04/28/2018 04/28/18 | Pending | -- | -- | -- |
| 04/04/2018 04/04/18 | For Sale | $299,999 | -- | $155 / Sq Ft |
Tax History
| Year | Tax Paid | Tax Assessment Tax Assessment Total Assessment is a certain percentage of the fair market value that is determined by local assessors to be the total taxable value of land and additions on the property. | Land | Improvement |
|---|---|---|---|---|
| 2024 | $3,406 | $333,536 | $89,239 | $244,297 |
| 2023 | $3,385 | $326,997 | $87,490 | $239,507 |
| 2022 | $3,285 | $320,586 | $85,775 | $234,811 |
| 2021 | $3,188 | $314,301 | $84,094 | $230,207 |
| 2020 | $3,220 | $311,079 | $83,232 | $227,847 |
| 2019 | $3,122 | $304,980 | $81,600 | $223,380 |
| 2018 | $2,959 | $293,708 | $77,693 | $216,015 |
| 2017 | $2,962 | $287,950 | $76,170 | $211,780 |
| 2016 | $2,862 | $282,305 | $74,677 | $207,628 |
| 2015 | $2,813 | $278,066 | $73,556 | $204,510 |
| 2014 | $2,760 | $272,620 | $72,116 | $200,504 |
Mortgage History
| Date | Status | Loan Amount | Loan Type |
|---|---|---|---|
| Open | $75,000 | Credit Line Revolving | |
| Closed | $37,000 | No Value Available | |
| Closed | $37,000 | Credit Line Revolving | |
| Open | $239,200 | New Conventional | |
| Closed | $239,200 | New Conventional | |
| Previous Owner | $52,000 | Credit Line Revolving | |
| Previous Owner | $125,000 | Purchase Money Mortgage |
Deed History
| Date | Type | Sale Price | Title Company |
|---|---|---|---|
| Warranty Deed | $299,000 | Cal Sierra Title | |
| Warranty Deed | $299,000 | Cal Sierra Title | |
| Grant Deed | -- | Chicago Title Co |
About the Listing Agent

Born and raised in Lassen County, I’ve spent my entire life surrounded by the beauty and charm of this area. Alongside my husband, also a Lassen County native, we’ve raised three wonderful children in this community. With a passion for the small-town atmosphere and the countless outdoor opportunities in both Lassen and Plumas counties, I truly feel at home here.
I began my career in real estate in December 2014 and earned my Broker's license in July 2019. With 10 years of experience in the
Julie's Other Listings
Source: Lassen Association of REALTORS®
MLS Number: 202400288
APN: 116-460-018-000
- 473-470 Audrey Dr
- 004 Susan Hills Dr
- 473-921 Richmond Rd N
- 00 Richmond Rd
- 809 Richmond Rd
- 738 & 740 Plumas Ave
- 699-150 Gold Crest Ln
- 9 Monrovia St
- 000 Sierra
- 630 Elm St
- 697-450 Cheney Creek Rd
- 449 Pardee Ave
- 507-390 Juniper St
- 687-305 Juniper St
- 408 Alexander Ave
- 000 Gold Run Rd
- 329 Pardee Ave
- 440 Carroll St
- 311 Richmond Rd
- 00 Riverside Dr
