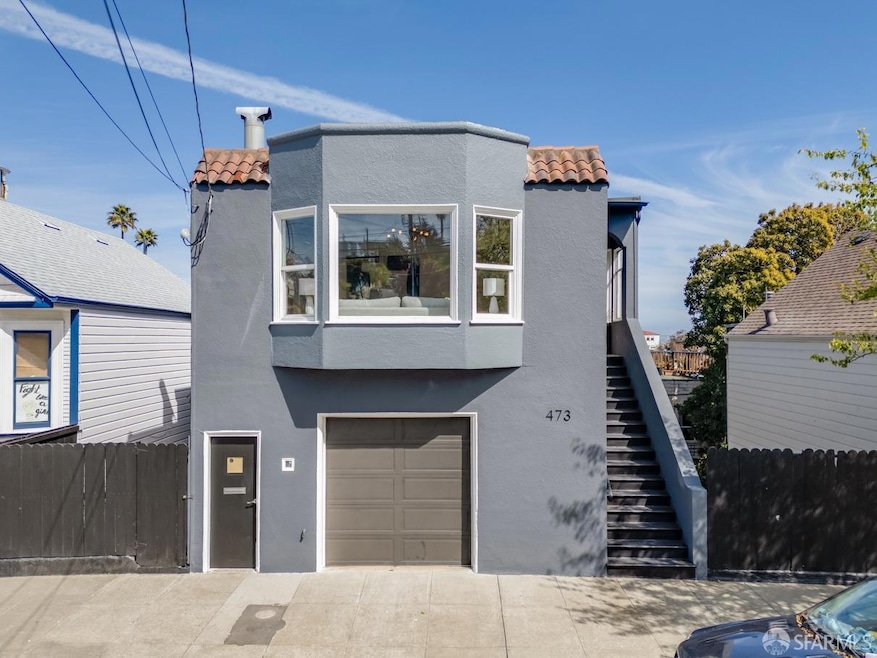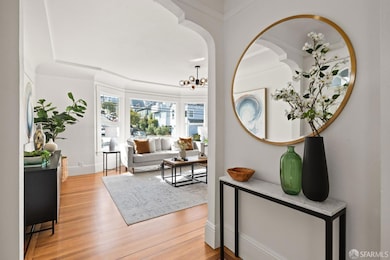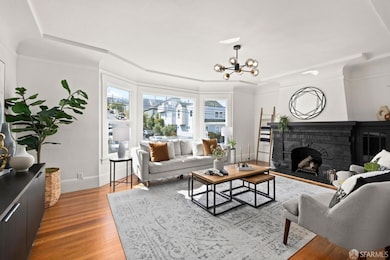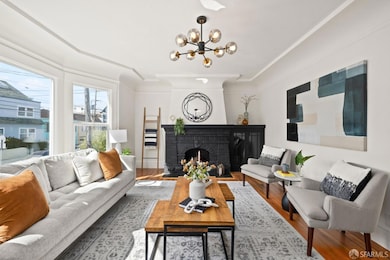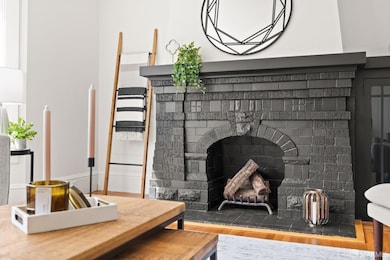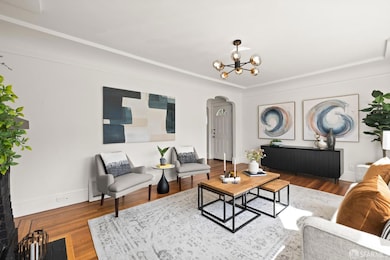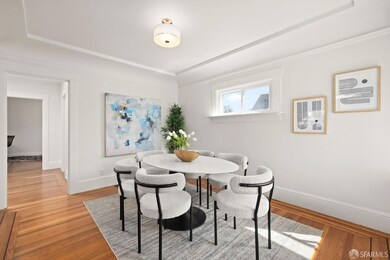
473 Andover St San Francisco, CA 94110
Bernal Heights NeighborhoodEstimated payment $11,115/month
Highlights
- Rooftop Deck
- City View
- Contemporary Architecture
- Hoover (Herbert) Middle School Rated A-
- 0.08 Acre Lot
- 4-minute walk to Holly Park
About This Home
This home is truly exceptional, representing a FULLY detached residence situated on a generous lot of approx. 3,500 sqft! Recently renovated, this sun-drenched property offers 3 expansive levels of living space, featuring 4-spacious BR, 2-remodeled BA, and a large single-level bonus room. The main level includes 2-spacious BR and 1-BA, complemented by a quaint living room with a centerpiece fireplace. The dining area flows seamlessly into a beautifully refinished kitchen, equipped with stainless steel appliances, a breakfast countertop, and abundant storage space, making it perfect for culinary enthusiasts. On the lower level, you will find another 2-spacious bedrooms & a stunning bathroom, along with convenient interior access from the garage. The ground level serves as a fantastic versatile space, ideal for family gatherings & entertainment, with direct access to the outdoor areas that can serve as your personal oasis, perfect for hosting guests. Situated in an excellent Bernal Heights location, this home is just steps away from the vibrant heart of Cortland Ave, where you'll find coffee shops, restaurants, The Good Life + other amenities. Enjoy the convenience of being within walking distance to the library, parks, schools, & playgrounds, with easy access to freeways 101|280.
Home Details
Home Type
- Single Family
Est. Annual Taxes
- $19,737
Year Built
- Built in 1928 | Remodeled
Lot Details
- 3,497 Sq Ft Lot
- Wood Fence
- Back Yard Fenced
Parking
- 1 Car Attached Garage
- Garage Door Opener
- Open Parking
Home Design
- Contemporary Architecture
- Concrete Perimeter Foundation
- Stucco
Interior Spaces
- 2,520 Sq Ft Home
- 3-Story Property
- Skylights
- Brick Fireplace
- Double Pane Windows
- Living Room with Fireplace
- Formal Dining Room
- Bonus Room
- City Views
Kitchen
- Breakfast Area or Nook
- Free-Standing Gas Oven
- Free-Standing Gas Range
- Range Hood
- Microwave
- Dishwasher
- Stone Countertops
Flooring
- Wood
- Carpet
- Tile
Bedrooms and Bathrooms
- Main Floor Bedroom
- 2 Full Bathrooms
- Low Flow Toliet
Laundry
- Laundry in Garage
- 220 Volts In Laundry
- Washer and Dryer Hookup
Home Security
- Carbon Monoxide Detectors
- Fire and Smoke Detector
Outdoor Features
- Rooftop Deck
- Rear Porch
Utilities
- Central Heating
- Gas Water Heater
Listing and Financial Details
- Assessor Parcel Number 5707-017
Map
Home Values in the Area
Average Home Value in this Area
Tax History
| Year | Tax Paid | Tax Assessment Tax Assessment Total Assessment is a certain percentage of the fair market value that is determined by local assessors to be the total taxable value of land and additions on the property. | Land | Improvement |
|---|---|---|---|---|
| 2024 | $19,737 | $1,617,498 | $1,132,249 | $485,249 |
| 2023 | $19,442 | $1,585,784 | $1,110,049 | $475,735 |
| 2022 | $19,074 | $1,554,691 | $1,088,284 | $466,407 |
| 2021 | $18,737 | $1,524,208 | $1,066,946 | $457,262 |
| 2020 | $22,108 | $1,508,580 | $1,056,006 | $452,574 |
| 2019 | $19,603 | $1,479,000 | $1,035,300 | $443,700 |
| 2018 | $19,101 | $1,450,000 | $1,015,000 | $435,000 |
| 2017 | $16,246 | $1,154,402 | $692,642 | $461,760 |
| 2016 | $17,189 | $1,131,767 | $679,061 | $452,706 |
| 2015 | $13,566 | $1,114,767 | $668,861 | $445,906 |
| 2014 | $13,208 | $1,092,931 | $655,759 | $437,172 |
Property History
| Date | Event | Price | Change | Sq Ft Price |
|---|---|---|---|---|
| 04/18/2025 04/18/25 | Pending | -- | -- | -- |
| 04/15/2025 04/15/25 | Price Changed | $1,699,950 | +0.3% | $675 / Sq Ft |
| 04/15/2025 04/15/25 | For Sale | $1,695,000 | -- | $673 / Sq Ft |
Deed History
| Date | Type | Sale Price | Title Company |
|---|---|---|---|
| Trustee Deed | $1,899,095 | Old Republic Title | |
| Grant Deed | $400,000 | Chicago Title Company | |
| Deed In Lieu Of Foreclosure | $203,000 | None Available | |
| Grant Deed | $1,000,000 | First American Title Co | |
| Interfamily Deed Transfer | -- | Commonwealth Title Company | |
| Interfamily Deed Transfer | -- | Commonwealth Title Company | |
| Interfamily Deed Transfer | -- | Fidelity National Title Co |
Mortgage History
| Date | Status | Loan Amount | Loan Type |
|---|---|---|---|
| Previous Owner | $1,995,000 | Adjustable Rate Mortgage/ARM | |
| Previous Owner | $150,000 | Commercial | |
| Previous Owner | $500,000 | Future Advance Clause Open End Mortgage | |
| Previous Owner | $800,000 | Balloon | |
| Previous Owner | $150,000 | Unknown | |
| Previous Owner | $665,000 | Stand Alone First | |
| Previous Owner | $600,000 | Stand Alone First | |
| Previous Owner | $100,000 | Credit Line Revolving | |
| Previous Owner | $60,000 | Credit Line Revolving | |
| Previous Owner | $430,000 | Stand Alone First | |
| Previous Owner | $27,000 | Stand Alone Second | |
| Previous Owner | $372,000 | Stand Alone First | |
| Previous Owner | $260,000 | Unknown | |
| Previous Owner | $210,000 | Unknown | |
| Previous Owner | $195,000 | Stand Alone First | |
| Previous Owner | $165,000 | Unknown |
Similar Homes in San Francisco, CA
Source: San Francisco Association of REALTORS® MLS
MLS Number: 425030251
APN: 5707-017
- 160 Newman St
- 133 Ellert St Unit 1
- 372 Moultrie St
- 754 Gates St
- 354 Banks St
- 462 Prentiss St
- 587 Banks St
- 656 Banks St
- 726 Gates St
- 27 Arnold Ave
- 124 Santa Marina St
- 881 Moultrie St
- 785 Andover St
- 886 Moultrie St
- 773 Gates St
- 334 Alemany Blvd Unit 3
- 84 Cortland Ave
- 400 Alemany Blvd Unit 13
- 332 Bradford St
- 125 Leese St
