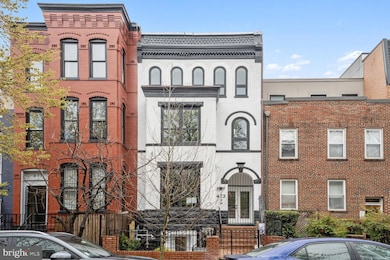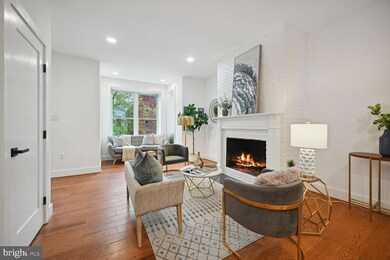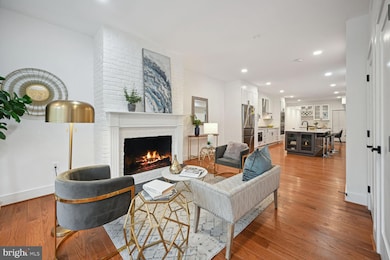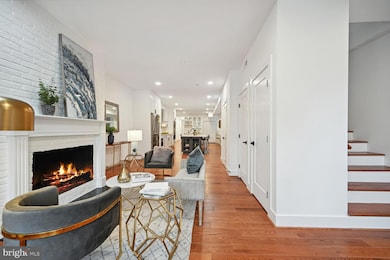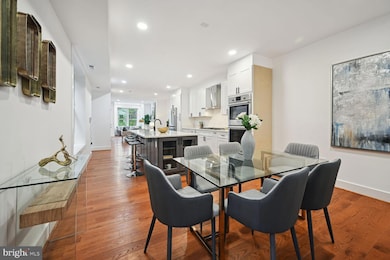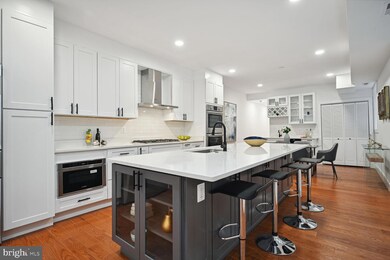473 M St NW Washington, DC 20001
Mount Vernon Square NeighborhoodHighlights
- Second Kitchen
- 4-minute walk to Mount Vernon Square/7Th St-Convention Center
- Deck
- Eat-In Gourmet Kitchen
- Federal Architecture
- 4-minute walk to 7th and N Street Playground
About This Home
As of April 2025Introducing 473 M Street NW, a re-imagined 4 story Federal Townhome combining unique architectural features and today’s most sought-after modern amenities. Spanning 4,000+ sq feet, this Grand Dame was meticulously renovated into Two Units (with separate Tax IDs) and is being offered together providing a unique investment or multi-generational living opportunity. Soaring ceilings, sweeping hardwoods and two gorgeous Gourmet Kitchens are just a few details of this home. The main level unit features an open floor plan with a south-facing Bay window and a wood-burning fireplace. The Eat-In Kitchen adjoins the Dining Room with wet bar and features top of the line Bosch appliances, a gas cooktop, granite countertops, and an expansive Island with seating. Two Bedrooms and Two Baths are positioned off the back of the home and provide access to a private patio area perfect for outdoor entertaining. The Two-Level Penthouse Unit features an open floor plan with high ceilings, a generous Living Room with fireplace, Gourmet Center Island Kitchen with Bosch appliances and Breakfast Bar with wine fridge. Two Bedrooms are set privately down the Hall with Bathroom and Laundry. The Top level offers a one-of a-kind Owner’s Suite with soaring ceiling, fireplace and a wall of windows overlooking mature trees along M St. An additional Bedroom or entertainment area is set down the hallway and provides access to a large rooftop deck with great views. A lower level Studio with Kitchenette and private entrance complete this rare offering. 473 M Street is ideally located on a quiet one-way street, convenient to the city’s best amenities, Mt Vernon Square Metro, China Town and easy access in and out of the city via 395.
Property Details
Home Type
- Multi-Family
Est. Annual Taxes
- $7,836
Year Built
- Built in 1900 | Remodeled in 2023
Lot Details
- 2,000 Sq Ft Lot
- Property is in excellent condition
Parking
- On-Street Parking
Home Design
- Duplex
- Federal Architecture
- Studio
- Brick Exterior Construction
- Permanent Foundation
- Slab Foundation
Interior Spaces
- Built-In Features
- Bar
- Brick Wall or Ceiling
- Vaulted Ceiling
- 3 Fireplaces
- Insulated Windows
- Bay Window
- Family Room Off Kitchen
- Combination Kitchen and Living
- Formal Dining Room
- Efficiency Studio
- Wood Flooring
Kitchen
- Eat-In Gourmet Kitchen
- Second Kitchen
- Breakfast Area or Nook
- Built-In Oven
- Stove
- Range Hood
- Built-In Microwave
- Extra Refrigerator or Freezer
- Dishwasher
- Kitchen Island
- Disposal
Bedrooms and Bathrooms
- Main Floor Bedroom
- Walk-In Closet
Laundry
- Dryer
- Washer
Outdoor Features
- Deck
- Terrace
- Exterior Lighting
Utilities
- Forced Air Heating and Cooling System
- Vented Exhaust Fan
- Electric Water Heater
Community Details
- 2 Units
- 4-Story Building
- Mt Vernon Square Subdivision
Listing and Financial Details
- Assessor Parcel Number 0513//0921
Map
Home Values in the Area
Average Home Value in this Area
Property History
| Date | Event | Price | Change | Sq Ft Price |
|---|---|---|---|---|
| 04/16/2025 04/16/25 | Sold | $1,775,000 | -6.6% | $436 / Sq Ft |
| 12/17/2024 12/17/24 | Price Changed | $1,899,900 | -5.0% | $466 / Sq Ft |
| 11/14/2024 11/14/24 | Price Changed | $2,000,000 | 0.0% | $491 / Sq Ft |
| 11/14/2024 11/14/24 | For Sale | $2,000,000 | -4.7% | $491 / Sq Ft |
| 08/02/2024 08/02/24 | Off Market | $2,099,000 | -- | -- |
| 06/28/2024 06/28/24 | Price Changed | $2,099,000 | -4.4% | $515 / Sq Ft |
| 05/15/2024 05/15/24 | Price Changed | $2,195,000 | -4.5% | $539 / Sq Ft |
| 04/07/2024 04/07/24 | For Sale | $2,299,000 | -- | $564 / Sq Ft |
Tax History
| Year | Tax Paid | Tax Assessment Tax Assessment Total Assessment is a certain percentage of the fair market value that is determined by local assessors to be the total taxable value of land and additions on the property. | Land | Improvement |
|---|---|---|---|---|
| 2023 | $4,091 | $962,550 | $591,340 | $371,210 |
| 2022 | $7,836 | $921,920 | $575,960 | $345,960 |
| 2021 | $45,658 | $913,150 | $570,260 | $342,890 |
| 2020 | $43,908 | $878,150 | $555,700 | $322,450 |
| 2019 | $7,272 | $855,540 | $524,680 | $330,860 |
| 2018 | $7,082 | $833,150 | $0 | $0 |
| 2017 | $6,587 | $774,910 | $0 | $0 |
| 2016 | $5,452 | $641,460 | $0 | $0 |
| 2015 | $4,608 | $542,120 | $0 | $0 |
| 2014 | $4,286 | $504,290 | $0 | $0 |
Mortgage History
| Date | Status | Loan Amount | Loan Type |
|---|---|---|---|
| Previous Owner | $166,360 | FHA |
Deed History
| Date | Type | Sale Price | Title Company |
|---|---|---|---|
| Special Warranty Deed | $1,100,000 | None Available | |
| Deed | $168,000 | -- |
Source: Bright MLS
MLS Number: DCDC2135942
APN: 0513-0176
- 467 M St NW Unit 1
- 448 M St NW Unit 1
- 444 M St NW Unit 1
- 442 M St NW Unit 3
- 441 M St NW
- 469 Ridge St NW Unit 5
- 469 Ridge St NW Unit 1
- 434 Ridge St NW
- 1119 6th St NW
- 1128 6th St NW Unit THREE
- 475 New York Ave NW Unit 7
- 1232 4th St NW Unit 1
- 460 New York Ave NW Unit 401
- 460 New York Ave NW Unit 206
- 460 New York Ave NW Unit 407
- 309 M St NW Unit B
- 440 L St NW Unit 513
- 440 L St NW Unit 311
- 440 L St NW Unit 408
- 440 L St NW Unit 1104

