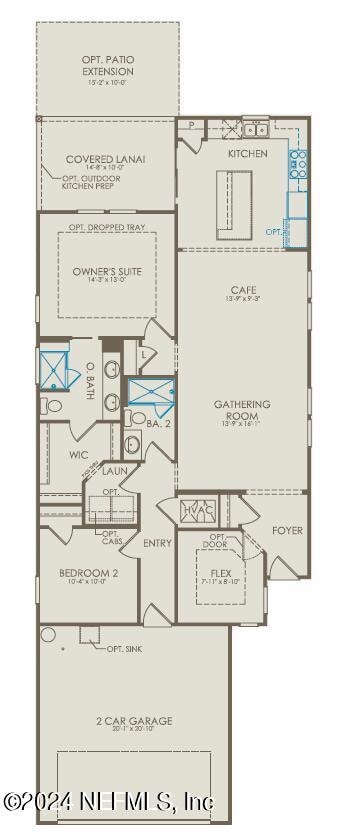
473 Tranquil Trail Cir Wildlight, FL 32097
Estimated payment $2,773/month
Highlights
- Under Construction
- Pond View
- Community Spa
- Senior Community
- Clubhouse
- Tennis Courts
About This Home
The single-story Compass home is READY NOW! This popular home design by Del Webb Wildlight impresses with an open layout, split plan and lots of storage. This home showcases our Craftsman Exterior, 2 bedrooms, 2 bathrooms, and Flex Room - perfect as an In-Home Office or Den, a 2-Car Garage and combined Kitchen, Café and Gathering Room at the heart of the home. The adjacent Covered Lanai makes indoor and outdoor entertaining a breeze. Enjoy cooking in a beautiful Gourmet Kitchen that features Built-In Stainless-Steel Whirlpool Appliances, large Island, 42'' Upper White Cabinets accented with a Tender Gray Flow Picket Backsplash, and Quartz Countertops. Just off the Gathering Room is a cozy Owner's Suite that features an En Suite Bathroom with Walk-In Closet, Quartz Countertops, Dual-Sink Vanity with Soft Close Stone Gray Cabinets, and a Walk-In Glass Enclosed Shower. Come visit today!
Home Details
Home Type
- Single Family
Est. Annual Taxes
- $2,302
Year Built
- Built in 2024 | Under Construction
HOA Fees
- $273 Monthly HOA Fees
Parking
- 2 Car Attached Garage
Home Design
- Wood Frame Construction
- Shingle Roof
Interior Spaces
- 1,403 Sq Ft Home
- 1-Story Property
- Built-In Features
- Pond Views
- Washer and Gas Dryer Hookup
Kitchen
- Microwave
- Dishwasher
- Disposal
Flooring
- Carpet
- Tile
- Vinyl
Bedrooms and Bathrooms
- 2 Bedrooms
- Split Bedroom Floorplan
- 2 Full Bathrooms
- Shower Only
Utilities
- Central Heating and Cooling System
- Heat Pump System
- Gas Water Heater
Additional Features
- Accessibility Features
- Energy-Efficient Windows
- Lot Dimensions are 36'x120'
Listing and Financial Details
- Assessor Parcel Number 503N27100403470000
Community Details
Overview
- Senior Community
- Del Webb Wildlight Subdivision
Amenities
- Clubhouse
Recreation
- Tennis Courts
- Community Spa
Map
Home Values in the Area
Average Home Value in this Area
Tax History
| Year | Tax Paid | Tax Assessment Tax Assessment Total Assessment is a certain percentage of the fair market value that is determined by local assessors to be the total taxable value of land and additions on the property. | Land | Improvement |
|---|---|---|---|---|
| 2024 | $2,302 | $75,000 | $75,000 | -- |
| 2023 | $2,302 | $75,000 | $75,000 | -- |
| 2022 | -- | $17,897 | $17,897 | -- |
Property History
| Date | Event | Price | Change | Sq Ft Price |
|---|---|---|---|---|
| 03/15/2025 03/15/25 | Pending | -- | -- | -- |
| 03/12/2025 03/12/25 | Price Changed | $413,490 | -2.7% | $295 / Sq Ft |
| 02/20/2025 02/20/25 | Price Changed | $425,001 | -2.3% | $303 / Sq Ft |
| 02/14/2025 02/14/25 | Price Changed | $435,000 | -0.8% | $310 / Sq Ft |
| 01/24/2025 01/24/25 | Price Changed | $438,490 | -0.5% | $313 / Sq Ft |
| 01/17/2025 01/17/25 | Price Changed | $440,500 | +0.3% | $314 / Sq Ft |
| 01/10/2025 01/10/25 | Price Changed | $439,000 | -1.6% | $313 / Sq Ft |
| 10/17/2024 10/17/24 | For Sale | $445,990 | -- | $318 / Sq Ft |
Similar Homes in Wildlight, FL
Source: realMLS (Northeast Florida Multiple Listing Service)
MLS Number: 2052395
APN: 50-3N-27-1004-0347-0000
- 333 Ecliptic Loop
- 325 Ecliptic Loop
- 189 Eureka Ct
- 184 Eureka Ct
- 525 Continuum Loop
- 843 Continuum Loop
- 168 Eureka Ct
- 473 Tranquil Trail Cir
- 835 Continuum Loop
- 676 Jubilee Cir
- 564 Jubilee Cir
- 561 Stillwater Ln
- 569 Stillwater Ln
- 632 Hawthorn Park Cir
- 548 Stillwater Ln
- 540 Stillwater Ln
- 532 Stillwater Ln
- 529 Stillwater Ln
- 521 Stillwater Ln
- 592 Hawthorn Park Cir






