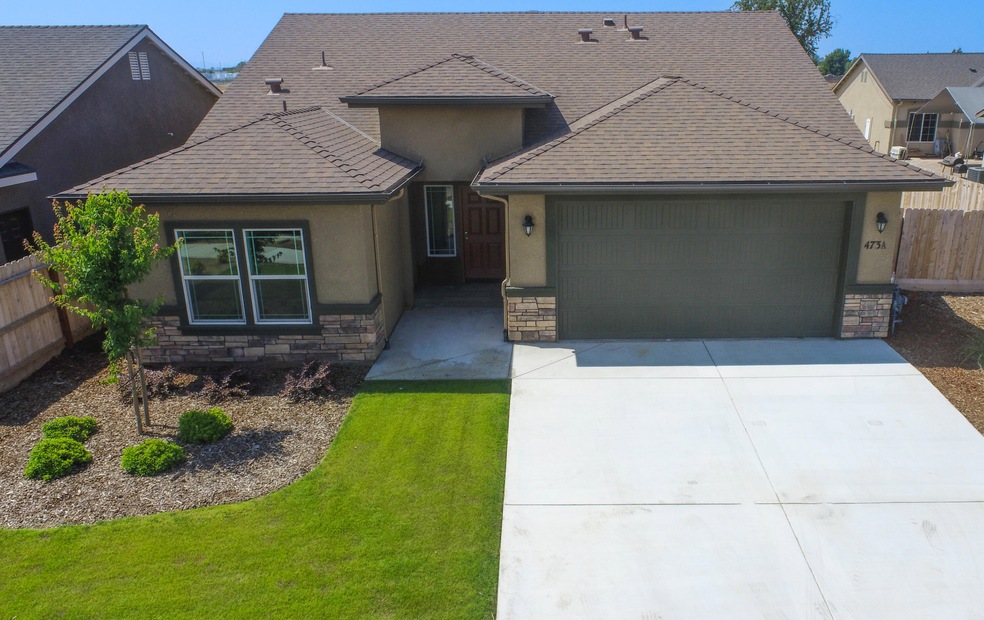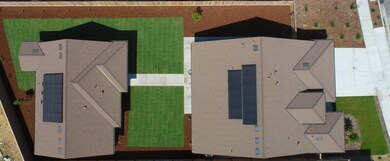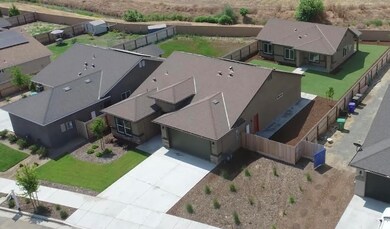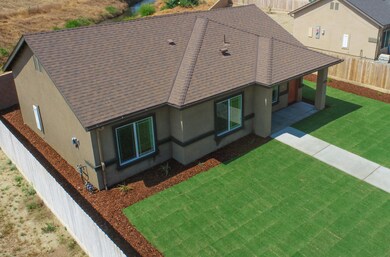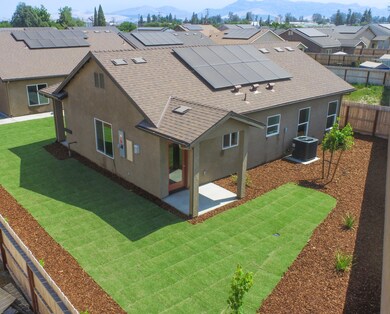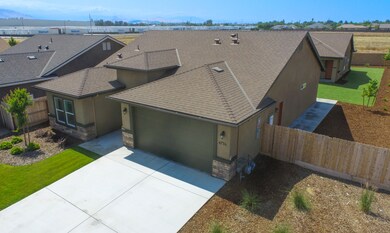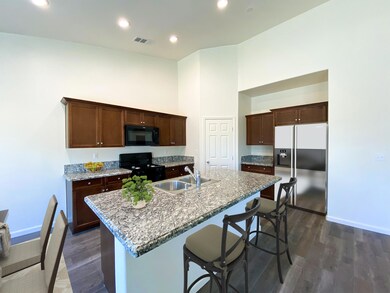473 W Joan Ave Unit A & B Porterville, CA 93257
Southwest Porterville NeighborhoodHighlights
- New Construction
- Granite Countertops
- Neighborhood Views
- Vaulted Ceiling
- No HOA
- Covered patio or porch
About This Home
As of October 20242 NEW HOMES ON ONE LOT. SOLAR INCLUDED! Seller is offering up to $5,000 in builder incentives towards closing costs. This brand new 1530 square foot Smee Home, the Villa Oasi, is an oasis of comfort with many beautiful options included such as a vaulted ceiling, kitchen island with sink, pantry and dining nook, large walk-in closet in the master bedroom, a covered backyard patio and solar system. This property also features an additional 1140 square foot Accessory dwelling unit with 3 bedrooms and 2 bathrooms perfect for family members, guests or extra income as a rental property.
Last Buyer's Agent
Non-Member Non-Member
Non-Member Office License #99999999
Property Details
Home Type
- Multi-Family
Est. Annual Taxes
- $384
Year Built
- Built in 2021 | New Construction
Lot Details
- 10,074 Sq Ft Lot
- North Facing Home
- Front Yard Sprinklers
Parking
- 2 Car Attached Garage
- Front Facing Garage
Home Design
- Duplex
- Slab Foundation
- Frame Construction
- Composition Roof
- Stucco
Interior Spaces
- 1,530 Sq Ft Home
- 1-Story Property
- Vaulted Ceiling
- Ceiling Fan
- Recessed Lighting
- Family Room Off Kitchen
- Living Room
- Neighborhood Views
Kitchen
- Breakfast Area or Nook
- Gas Oven
- Gas Range
- Recirculated Exhaust Fan
- Microwave
- Dishwasher
- Kitchen Island
- Granite Countertops
- Tile Countertops
- Disposal
Flooring
- Carpet
- Ceramic Tile
Bedrooms and Bathrooms
- 6 Bedrooms
- Walk-In Closet
- 4 Bathrooms
Laundry
- Laundry Room
- 220 Volts In Laundry
- Washer and Gas Dryer Hookup
Home Security
- Carbon Monoxide Detectors
- Fire and Smoke Detector
- Fire Sprinkler System
Utilities
- Central Heating and Cooling System
- Vented Exhaust Fan
- Heating System Uses Natural Gas
- Natural Gas Connected
- Gas Water Heater
- Cable TV Available
Additional Features
- Energy-Efficient Construction
- Covered patio or porch
Community Details
- No Home Owners Association
Listing and Financial Details
- Assessor Parcel Number 269190022000
Map
Home Values in the Area
Average Home Value in this Area
Property History
| Date | Event | Price | Change | Sq Ft Price |
|---|---|---|---|---|
| 10/23/2024 10/23/24 | Sold | $615,000 | -0.8% | $402 / Sq Ft |
| 09/23/2024 09/23/24 | Pending | -- | -- | -- |
| 09/15/2023 09/15/23 | Price Changed | $619,998 | 0.0% | $405 / Sq Ft |
| 08/29/2023 08/29/23 | Price Changed | $619,999 | 0.0% | $405 / Sq Ft |
| 08/04/2023 08/04/23 | For Sale | $620,000 | -- | $405 / Sq Ft |
Tax History
| Year | Tax Paid | Tax Assessment Tax Assessment Total Assessment is a certain percentage of the fair market value that is determined by local assessors to be the total taxable value of land and additions on the property. | Land | Improvement |
|---|---|---|---|---|
| 2024 | $384 | $42,448 | $42,448 | -- |
| 2023 | $542 | $41,616 | $41,616 | $0 |
| 2022 | $545 | $40,800 | $40,800 | $0 |
| 2021 | $0 | $0 | $0 | $0 |
Mortgage History
| Date | Status | Loan Amount | Loan Type |
|---|---|---|---|
| Open | $330,000 | New Conventional |
Deed History
| Date | Type | Sale Price | Title Company |
|---|---|---|---|
| Grant Deed | $615,000 | Chicago Title |
Source: Tulare County MLS
MLS Number: 224902
APN: 269-190-022-000
- 494 Montgomery Ave
- 658 W Willow Oak Ave
- 436 W Montgomery Ave
- 1141 S Cottage St
- 1121 S Cottage St
- 1151 S Cottage St
- 1121 S Mesa Oak St
- 1147 S Mesa Oak St
- 1061 S Mesa Oak St
- 1129 S Mesa Oak St
- 1103 S Mesa Oak St
- 1137 S Mesa Oak St
- 1097 S Mesa Oak St
- 1113 S Mesa Oak St
- 1100 S Mesa Oak St
- 1110 S Mesa Oak St
- 1124 S Ohio St
- 1144 S Ohio St
- 1128 Howland Ct
- 1092 Howland Ct
