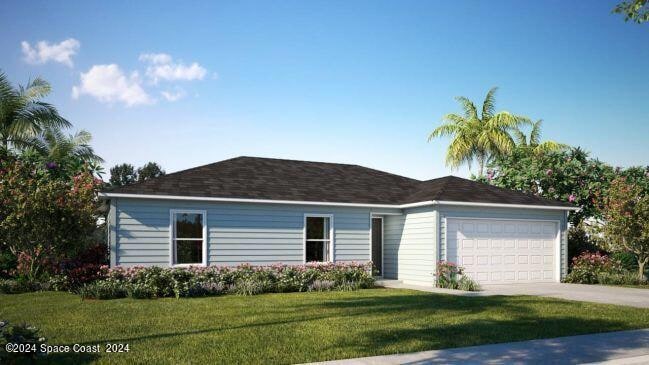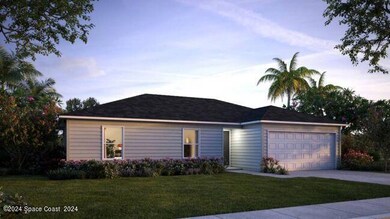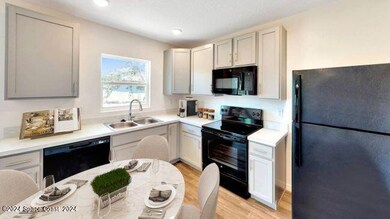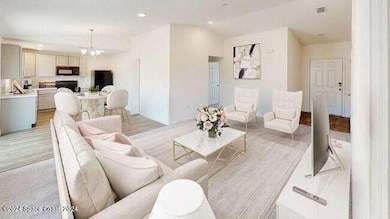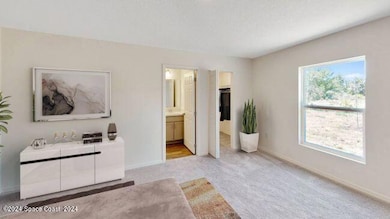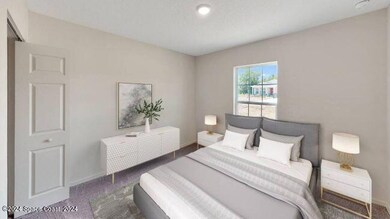
473 Wildwood Ave SW Palm Bay, FL 32908
Southwest Palm Bay NeighborhoodEstimated payment $1,616/month
Highlights
- New Construction
- Great Room
- Hurricane or Storm Shutters
- Open Floorplan
- No HOA
- Eat-In Kitchen
About This Home
Welcome home to this perfectly designed home, nestled in the heart of Palm Bay, Florida! This popular floor plan flows beautifully from the foyer into the living spaces. Two bedrooms are located at the front of the home, while the owner's bedroom is situated at the back, featuring a spacious walk-in closet and an ensuite bathroom with a double vanity.The open kitchen leads seamlessly into the dining nook and great room, creating an inviting space that lives large!. An extended patio just off the great room offers the perfect spot for outdoor relaxation and entertaining. This home is equipped with hurricane shutters for added peace of mind during storm season. With a two-car garage providing ample storage and convenience, Call us today to get all of the details.
Home Details
Home Type
- Single Family
Est. Annual Taxes
- $177
Year Built
- Built in 2025 | New Construction
Lot Details
- 10,019 Sq Ft Lot
- West Facing Home
Parking
- 2 Car Garage
Home Design
- Home to be built
- Home is estimated to be completed on 5/15/25
- Frame Construction
- Shingle Roof
- Stucco
Interior Spaces
- 1,273 Sq Ft Home
- 1-Story Property
- Open Floorplan
- Entrance Foyer
- Great Room
- Hurricane or Storm Shutters
Kitchen
- Eat-In Kitchen
- Electric Range
- Microwave
- ENERGY STAR Qualified Dishwasher
- Kitchen Island
- Disposal
Flooring
- Carpet
- Tile
Bedrooms and Bathrooms
- 3 Bedrooms
- Walk-In Closet
- 2 Full Bathrooms
- Shower Only
Laundry
- Laundry Room
- Laundry on main level
- Washer and Electric Dryer Hookup
Outdoor Features
- Patio
Schools
- Jupiter Elementary School
- Central Middle School
- Heritage High School
Utilities
- Central Air
- Heating Available
- Well
- ENERGY STAR Qualified Water Heater
- Septic Tank
- Cable TV Available
Community Details
- No Home Owners Association
- Port Malabar Unit 20 Subdivision
Listing and Financial Details
- Assessor Parcel Number 29-36-02-Gi-01035.0-0019.00
Map
Home Values in the Area
Average Home Value in this Area
Tax History
| Year | Tax Paid | Tax Assessment Tax Assessment Total Assessment is a certain percentage of the fair market value that is determined by local assessors to be the total taxable value of land and additions on the property. | Land | Improvement |
|---|---|---|---|---|
| 2023 | $246 | $22,000 | $22,000 | $0 |
| 2022 | $209 | $19,000 | $0 | $0 |
| 2021 | $155 | $9,000 | $9,000 | $0 |
| 2020 | $136 | $7,000 | $7,000 | $0 |
| 2019 | $177 | $6,500 | $6,500 | $0 |
| 2018 | $166 | $5,500 | $5,500 | $0 |
| 2017 | $166 | $1,250 | $0 | $0 |
| 2016 | $103 | $4,500 | $4,500 | $0 |
| 2015 | $93 | $3,700 | $3,700 | $0 |
| 2014 | $90 | $3,700 | $3,700 | $0 |
Property History
| Date | Event | Price | Change | Sq Ft Price |
|---|---|---|---|---|
| 04/25/2025 04/25/25 | Price Changed | $286,990 | 0.0% | $225 / Sq Ft |
| 04/25/2025 04/25/25 | For Sale | $286,990 | +16.2% | $225 / Sq Ft |
| 11/12/2024 11/12/24 | Pending | -- | -- | -- |
| 10/05/2024 10/05/24 | For Sale | $246,990 | +671.8% | $194 / Sq Ft |
| 01/31/2024 01/31/24 | Sold | $32,000 | -8.6% | -- |
| 01/03/2024 01/03/24 | Pending | -- | -- | -- |
| 11/20/2023 11/20/23 | For Sale | $35,000 | 0.0% | -- |
| 07/25/2023 07/25/23 | Pending | -- | -- | -- |
| 03/27/2023 03/27/23 | For Sale | $35,000 | -- | -- |
Deed History
| Date | Type | Sale Price | Title Company |
|---|---|---|---|
| Special Warranty Deed | $226,414 | Steel City Title | |
| Special Warranty Deed | $226,414 | Steel City Title | |
| Special Warranty Deed | $77,000 | Steel City Title | |
| Warranty Deed | $32,000 | Professional Title |
Similar Homes in Palm Bay, FL
Source: Space Coast MLS (Space Coast Association of REALTORS®)
MLS Number: 1026640
APN: 29-36-02-GI-01035.0-0019.00
- 449 Wildwood Ave SW
- 474 Tillman Ave SW
- 426 Tunis Rd SW
- 434 Tunis Rd SW
- 411 Wildwood Ave SW
- 410 Tunis Rd SW
- 1087 Wellington St SW
- 425 Holin Ave SW
- 1119 Wellington St SW
- 481 Tilhal Rd SW
- 1200 Daton Rd SW
- 417 Fronda Ave SW
- 540 Wildmer Rd SW
- 1246 Harwick St SW
- 355 Wendover Rd SW
- 736 Daysland Ave SW
- 1212 Scottish St SW
- 561 Wildmer Rd SW
- 380 Seabull Ave SW
- 966 San Rafael Rd SW
