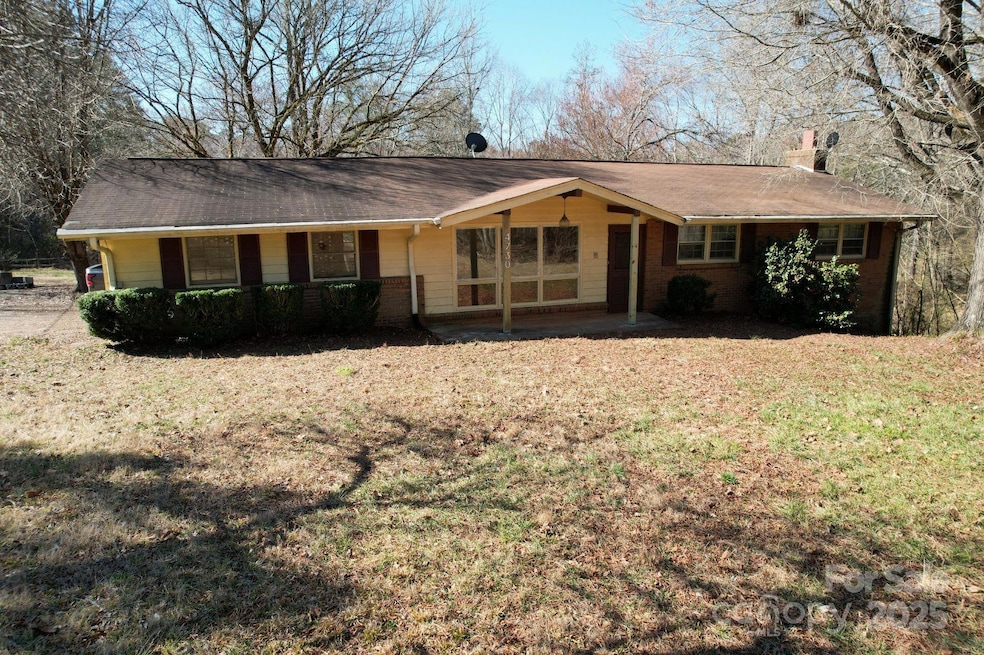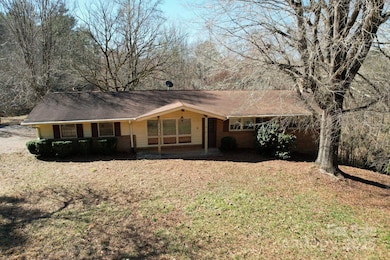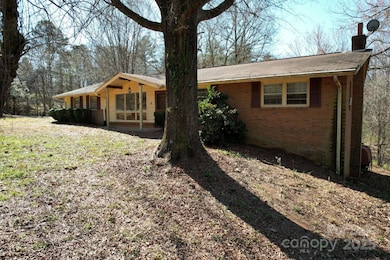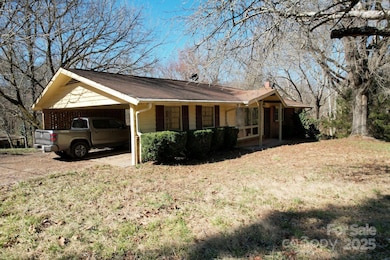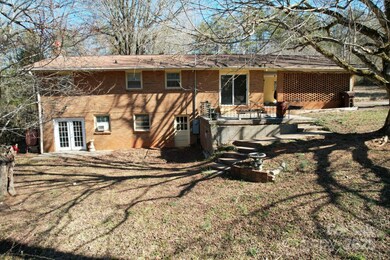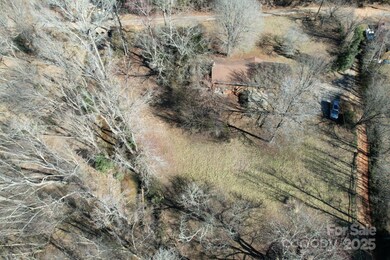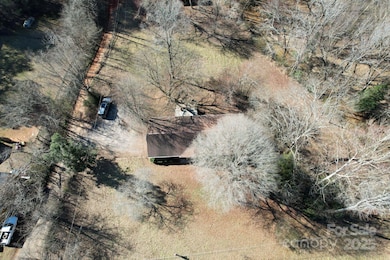
4730 16th Street Dr NE Hickory, NC 28601
Saint Stephens NeighborhoodEstimated payment $1,417/month
Highlights
- Fireplace
- Laundry Room
- Attached Carport
- Snow Creek Elementary School Rated A-
- 1-Story Property
- Four Sided Brick Exterior Elevation
About This Home
Full Brick 3 bedroom, 2 bath Home on 1.76 Acres with Creek! This beautifully maintained full brick home is nestled on a serene 1.76-acre lot, offering the perfect blend of privacy and tranquility. Located at the end of a peaceful road, the property features a picturesque creek and a large backyard, ideal for outdoor activities and relaxation. The home includes a full basement with two entrances, one from the cozy family room with a charming fireplace and another from the convenient laundry room. Step outside through the sliding glass door to the back patio, where you can enjoy views of the expansive yard. The basement provides endless possibilities for customization and additional living space. Plus, a covered carport with room for two vehicles adds extra convenience. Whether you're looking for a country escape or a place with room to grow, this home offers an incredible opportunity to make it your own. Don't miss out on this private, peaceful retreat!
Listing Agent
True North Realty Brokerage Email: crystallawswhite@gmail.com License #343105
Co-Listing Agent
True North Realty Brokerage Email: crystallawswhite@gmail.com License #308626
Home Details
Home Type
- Single Family
Est. Annual Taxes
- $921
Year Built
- Built in 1970
Lot Details
- Property is zoned R-20
Parking
- Attached Carport
Home Design
- Four Sided Brick Exterior Elevation
Interior Spaces
- 1-Story Property
- Fireplace
- Electric Range
- Laundry Room
- Unfinished Basement
Bedrooms and Bathrooms
- 3 Main Level Bedrooms
Schools
- Snow Creek Elementary School
- Arndt Middle School
- St. Stephens High School
Utilities
- Central Air
- Heat Pump System
- Electric Water Heater
- Septic Tank
Listing and Financial Details
- Assessor Parcel Number 372518311642
Map
Home Values in the Area
Average Home Value in this Area
Tax History
| Year | Tax Paid | Tax Assessment Tax Assessment Total Assessment is a certain percentage of the fair market value that is determined by local assessors to be the total taxable value of land and additions on the property. | Land | Improvement |
|---|---|---|---|---|
| 2024 | $921 | $176,300 | $16,400 | $159,900 |
| 2023 | $456 | $176,300 | $16,400 | $159,900 |
| 2022 | $296 | $82,300 | $16,400 | $65,900 |
| 2021 | $296 | $82,300 | $16,400 | $65,900 |
| 2020 | $296 | $82,300 | $0 | $0 |
| 2019 | $296 | $42,650 | $0 | $0 |
| 2018 | $296 | $82,100 | $16,600 | $65,500 |
| 2017 | $571 | $0 | $0 | $0 |
| 2016 | $571 | $0 | $0 | $0 |
| 2015 | $510 | $82,100 | $16,600 | $65,500 |
| 2014 | $510 | $85,000 | $19,400 | $65,600 |
Property History
| Date | Event | Price | Change | Sq Ft Price |
|---|---|---|---|---|
| 04/07/2025 04/07/25 | Price Changed | $239,999 | -4.0% | $201 / Sq Ft |
| 03/18/2025 03/18/25 | For Sale | $249,900 | -- | $209 / Sq Ft |
Deed History
| Date | Type | Sale Price | Title Company |
|---|---|---|---|
| Warranty Deed | $215,000 | None Listed On Document |
Mortgage History
| Date | Status | Loan Amount | Loan Type |
|---|---|---|---|
| Open | $217,000 | New Conventional |
Similar Homes in Hickory, NC
Source: Canopy MLS (Canopy Realtor® Association)
MLS Number: 4220964
APN: 3725183116420000
- 4745 16th Street Dr NE
- 2072 46th Avenue Dr NE
- 1936 46th Avenue Dr NE
- 1919 46th Avenue Dr NE Unit 46
- 1903 46th Avenue Dr NE
- 00 16th Street Divide NE
- 0 17th St NE Unit CAR4232759
- 3842 22nd Street Ct NE
- 3846 22nd St NE
- 3808 22nd Street Ct NE
- 3704 25th Street Place NE
- 919 42nd Avenue Ln NE
- 0 Kool Park Rd NE Unit CAR4202366
- 2426 36th Ave NE
- 827 46th Ave NE
- 815 46th Avenue Dr NE Unit 48
- 3924 13th St NE
- 3232 47th Avenue Place NE
- 3564 28th St NE
- 144 Hickory Hollow Ln
