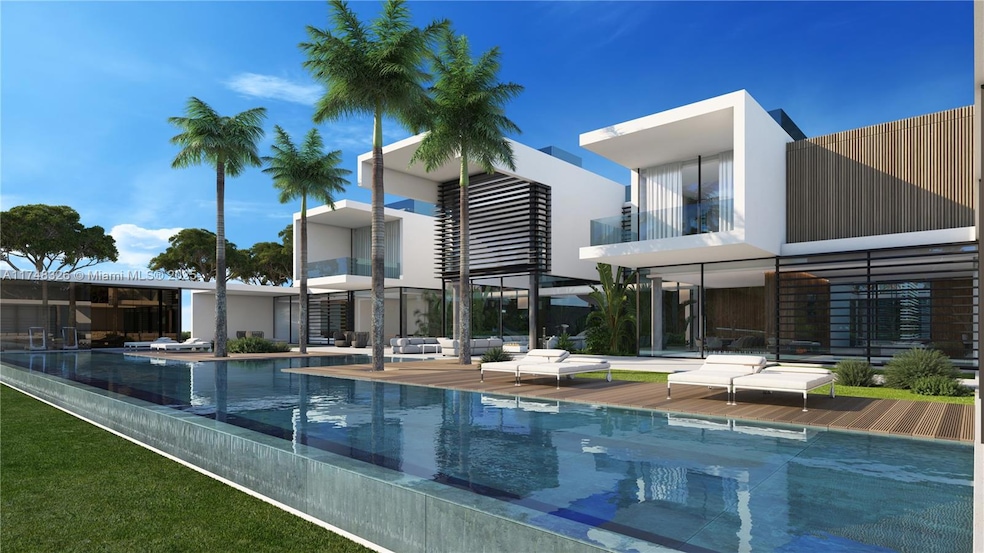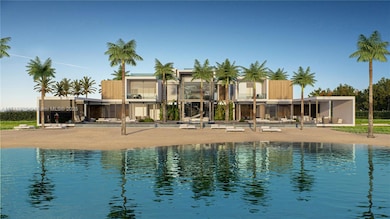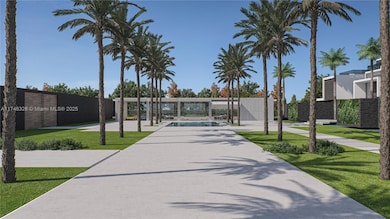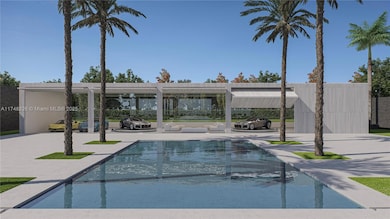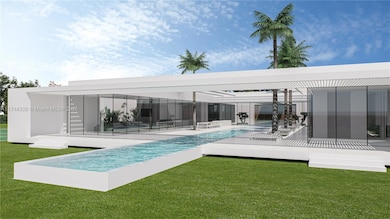4730 Akai Dr Southwest Ranches, FL 33332
Southwest Ranches NeighborhoodEstimated payment $203,244/month
Highlights
- Lake Front
- Guest House
- New Construction
- Manatee Bay Elementary School Rated A
- Home Theater
- In Ground Pool
About This Home
Estate X, a contemporary masterpiece in AKAI Estates, epitomizes exclusivity. Designed by architect Vasco Vieira, this villa seamlessly integrates indoor & outdoor living across 48,642 total SF. Luxurious water features flow throughout, complementing the private tropical retreat while walls of glass offer panoramic views to the outdoors. Crafted to elevate the owner's lifestyle, this estate boasts an infinity-edge pool, gym, spa and captivating entertainment areas. The grand entrance evokes a 5-star resort oasis, setting the stage for unparalleled sophistication. Set on over 4 acres, AKAI Estates features a private helipad for seamless access, tennis courts, pickleball courts, a putting green, & basketball courts. Enjoy the ultimate in luxury living and a lifestyle unmatched in refinement.
Home Details
Home Type
- Single Family
Est. Annual Taxes
- $9,771
Year Built
- Built in 2025 | New Construction
Lot Details
- 4 Acre Lot
- Lake Front
- East Facing Home
- Property is zoned A-1
HOA Fees
- $1,500 Monthly HOA Fees
Parking
- 8 Car Attached Garage
Property Views
- Lake
- Pool
Home Design
- Concrete Roof
Interior Spaces
- 23,302 Sq Ft Home
- 2-Story Property
- Entrance Foyer
- Family Room
- Home Theater
- Den
- Ceramic Tile Flooring
- High Impact Door
Kitchen
- Eat-In Kitchen
- Dishwasher
- Cooking Island
- Disposal
Bedrooms and Bathrooms
- 11 Bedrooms
- Sitting Area In Primary Bedroom
- Primary Bedroom on Main
- Walk-In Closet
- Dual Sinks
Laundry
- Dryer
- Washer
Accessible Home Design
- Accessible Elevator Installed
Outdoor Features
- In Ground Pool
- Patio
- Outdoor Grill
- Porch
Additional Homes
- Guest House
- Guest House Includes Living Room
- Guest House Includes Kitchen
- Guest House Has A Garage
Utilities
- Central Heating and Cooling System
- Well
- Septic Tank
Community Details
- Akai Estates Subdivision
Listing and Financial Details
- Assessor Parcel Number 503936150040
Map
Home Values in the Area
Average Home Value in this Area
Tax History
| Year | Tax Paid | Tax Assessment Tax Assessment Total Assessment is a certain percentage of the fair market value that is determined by local assessors to be the total taxable value of land and additions on the property. | Land | Improvement |
|---|---|---|---|---|
| 2025 | $9,839 | $261,930 | -- | -- |
| 2024 | $9,771 | $261,930 | -- | -- |
| 2023 | $9,771 | $216,480 | $0 | $0 |
| 2022 | $4,788 | $196,800 | $0 | $0 |
| 2021 | $4,133 | $178,910 | $0 | $0 |
| 2020 | $3,850 | $286,560 | $286,560 | $0 |
| 2019 | $3,990 | $308,610 | $308,610 | $0 |
| 2018 | $3,482 | $264,520 | $264,520 | $0 |
| 2017 | $2,752 | $122,210 | $0 | $0 |
| 2016 | $2,214 | $111,100 | $0 | $0 |
| 2015 | $2,240 | $111,100 | $0 | $0 |
| 2014 | $5,109 | $264,520 | $0 | $0 |
| 2013 | -- | $264,420 | $264,420 | $0 |
Property History
| Date | Event | Price | Change | Sq Ft Price |
|---|---|---|---|---|
| 02/05/2025 02/05/25 | For Sale | $36,000,000 | -- | $1,545 / Sq Ft |
Deed History
| Date | Type | Sale Price | Title Company |
|---|---|---|---|
| Interfamily Deed Transfer | -- | -- |
Mortgage History
| Date | Status | Loan Amount | Loan Type |
|---|---|---|---|
| Closed | $6,700,000 | New Conventional |
Source: MIAMI REALTORS® MLS
MLS Number: A11748326
APN: 50-39-36-15-0040
- 5020 SW 188th Ave
- 5210 SW 186th Ave
- 4791 Akai Dr
- 17801 SW 50th St
- 4471 Foxtail Ln
- 4491 Foxtail Ln
- 18901 SW 53rd St
- 4319 Greenbriar Ln
- 4610 SW 178th Ave
- 5101 SW 178th Ave
- 4322 Fox Ridge Dr
- 19234 Seneca Ave
- 4032 Pinewood Ln
- 4008 Staghorn Ln
- 17510 SW 48 St
- 17510 SW 48th St
- 3916 Tree Top Dr
- 3962 Pinewood Ln
- 4435 E Whitewater Ave
- 4377 E Whitewater Ave
