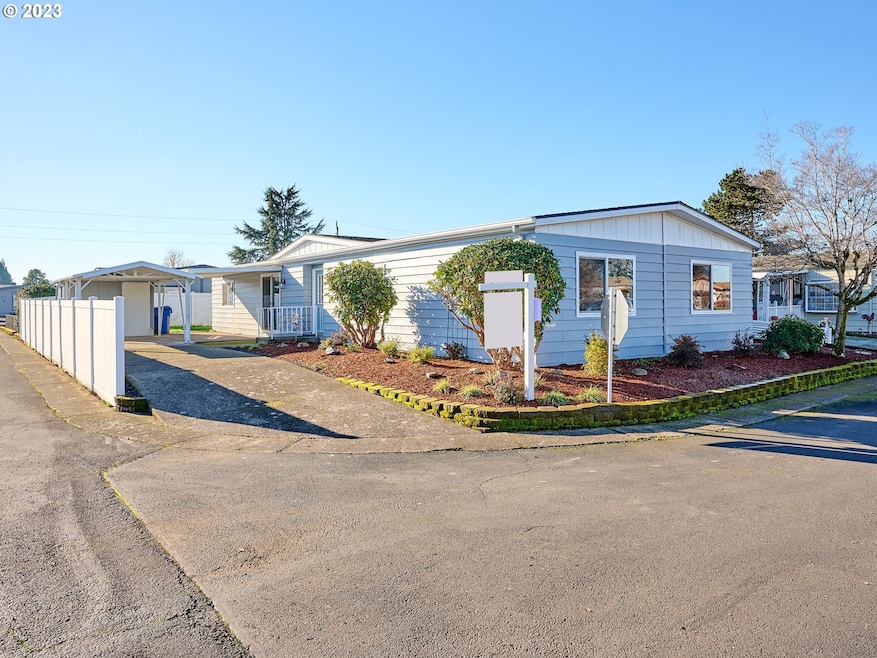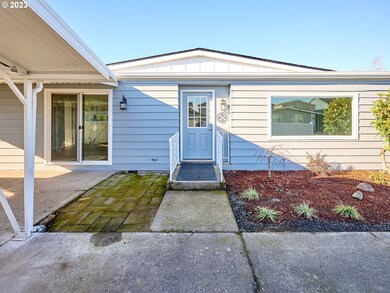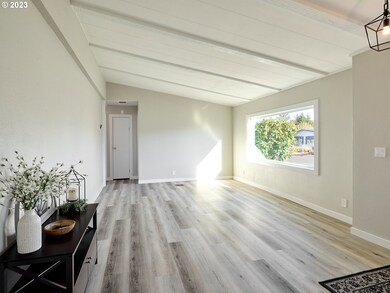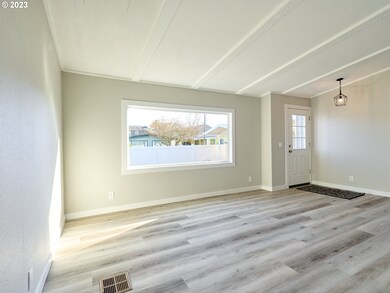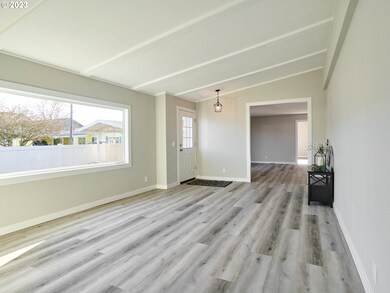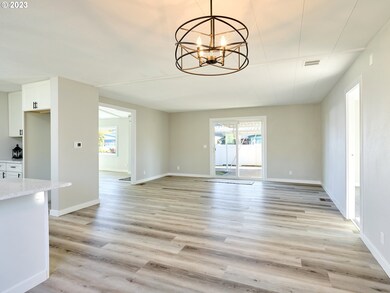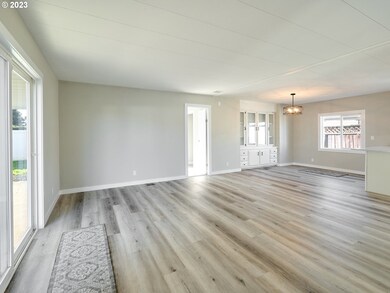
4730 Auburn Rd NE Unit 105 Salem, OR 97301
Four Corners NeighborhoodEstimated payment $1,727/month
Highlights
- Gated Community
- Territorial View
- Corner Lot
- Contemporary Architecture
- Vaulted Ceiling
- Quartz Countertops
About This Home
Fully remodeled including a new HVAC system and new kitchen & bath cabinets with quartz countertops. Under-mount sinks, new SS appliances. Split floorplan, vaulted ceilings, primary bath with tub & shower. Corner lot vinyl fencing, covered carport with storage.
Listing Agent
HomeSmart Realty Group Brokerage Phone: 503-339-6954 License #200511363

Property Details
Home Type
- Manufactured Home
Est. Annual Taxes
- $1,867
Year Built
- Built in 1979 | Remodeled
Lot Details
- Gated Home
- Corner Lot
- Private Yard
HOA Fees
- $700 Monthly HOA Fees
Home Design
- Contemporary Architecture
- Pillar, Post or Pier Foundation
- Block Foundation
- Composition Roof
Interior Spaces
- 1,782 Sq Ft Home
- 1-Story Property
- Vaulted Ceiling
- Double Pane Windows
- Vinyl Clad Windows
- Family Room
- Living Room
- Dining Room
- First Floor Utility Room
- Laundry Room
- Territorial Views
Kitchen
- Built-In Oven
- Built-In Range
- Microwave
- Dishwasher
- Stainless Steel Appliances
- Kitchen Island
- Quartz Countertops
- Disposal
Flooring
- Wall to Wall Carpet
- Laminate
Bedrooms and Bathrooms
- 3 Bedrooms
- 2 Full Bathrooms
- Soaking Tub
- Walk-in Shower
- Built-In Bathroom Cabinets
Basement
- Exterior Basement Entry
- Dirt Floor
- Crawl Space
Parking
- Detached Garage
- Carport
- Driveway
Accessible Home Design
- Accessible Full Bathroom
- Accessibility Features
- Level Entry For Accessibility
Outdoor Features
- Covered patio or porch
- Shed
Schools
- Auburn Elementary School
- Houck Middle School
- North Salem High School
Mobile Home
- Vinyl Skirt
Utilities
- No Cooling
- Forced Air Heating System
- Heat Pump System
- Electric Water Heater
- High Speed Internet
Listing and Financial Details
- Home warranty included in the sale of the property
- Assessor Parcel Number 128994
Community Details
Overview
- Salem Greene Mobile Estates Association, Phone Number (503) 362-5200
- Salem Greene Estates Subdivision
- On-Site Maintenance
Amenities
- Meeting Room
- Party Room
Recreation
- Community Pool
Security
- Gated Community
Map
Home Values in the Area
Average Home Value in this Area
Property History
| Date | Event | Price | Change | Sq Ft Price |
|---|---|---|---|---|
| 02/07/2024 02/07/24 | Pending | -- | -- | -- |
| 01/26/2024 01/26/24 | Price Changed | $155,900 | -5.5% | $87 / Sq Ft |
| 12/06/2023 12/06/23 | For Sale | $164,900 | -- | $93 / Sq Ft |
Similar Homes in Salem, OR
Source: Regional Multiple Listing Service (RMLS)
MLS Number: 23228017
- 4730 Auburn Rd NE Unit 158
- 4730 Auburn Rd NE Unit 44
- 4730 Auburn Rd NE Unit 105
- 4730 Auburn (#148) Rd NE Unit 148
- 4730 Auburn (#95) Rd NE Unit 95
- 4730 Auburn (#99) Rd NE Unit 99
- 300 BLK Kenwood Ave NE
- 4555 Monroe Ave NE
- 269 Draper St NE
- 471 Alexander St NE
- 4725 Avens Ave NE
- 4722 Antler St NE
- 290 44th Place NE
- 4861 Abraham Ave NE
- 4870 Abraham Ave NE
- 4857 Abraham Ave NE
- 4879 Abraham Ave NE
- 4869 Abraham Ave NE
- 4874 Abraham Ave NE
- 4854 Abraham Ave NE
