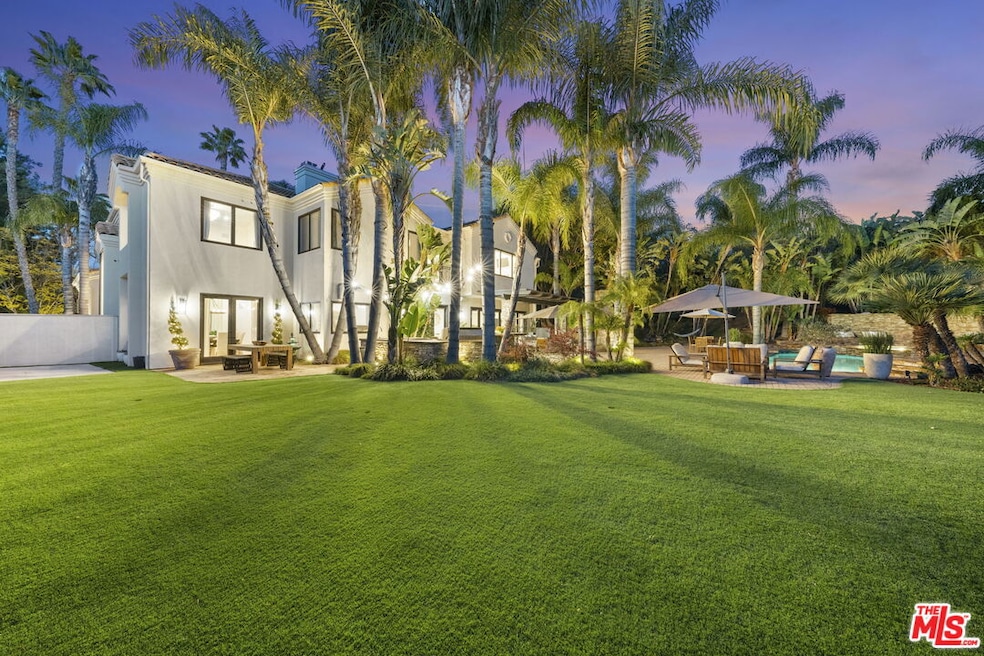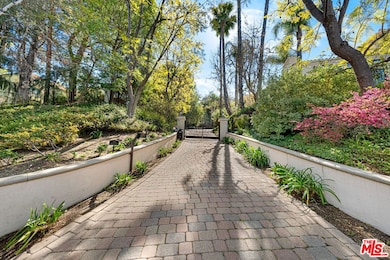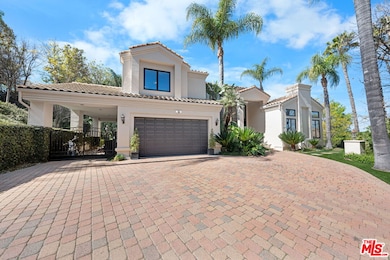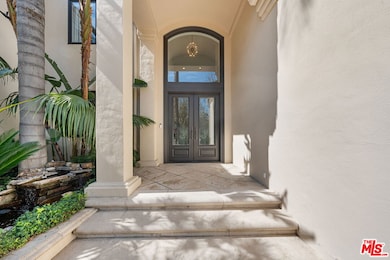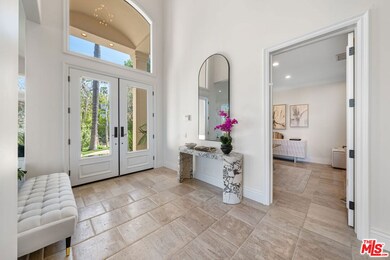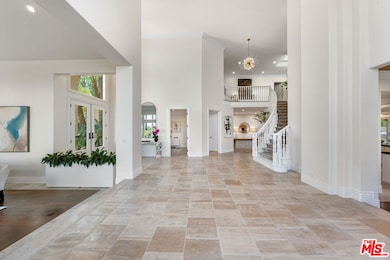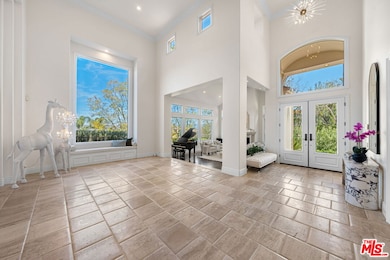
4730 Azucena Rd Woodland Hills, CA 91364
Woodland Hills NeighborhoodEstimated payment $24,297/month
Highlights
- Heated Lap Pool
- City Lights View
- Open Floorplan
- Gourmet Kitchen
- 1 Acre Lot
- Atrium Room
About This Home
Welcome to an extraordinary estate nestled in the prestigious neighborhood, "The Heights" of Woodland Hills, where classic sophistication meets modern luxury. Set on almost an acre of sprawling, mostly flat land, this remarkable property is the epitome of privacy, elegance, and refined living. This home is perched atop hills, South of Ventura Blvd, offering unparalleled privacy and sweeping views. As you approach the property, a long, private, gated driveway leads you to a grand motor court surrounded by mature, lush landscaping and towering trees, creating a serene and tranquil atmosphere. The double-door entry opens to a breathtaking foyer and atrium, bathed in natural light from oversized windows that frame stunning views from every angle. The soaring ceilings and expansive open spaces create an immediate sense of grandeur. The formal living room exudes chic sophistication, with its inviting ambiance enhanced by exposed beams and fireplace. Adjacent to this space is a beautiful office, offering custom built-ins and a perfect setting for work or study. The formal dining room, fit for the most exquisite dinner parties, seamlessly flows to the outdoor entertaining areas. A stunning bar adds an element of glamour, while the large family room, open to the kitchen, creates a perfect gathering spot for family and friends. At the heart of the home, the chef's kitchen is a true masterpiece. Featuring a massive island, abundant storage, a walk-in pantry, and a separate coffee station, every detail has been meticulously maintained. Equipped with new, high-end Bertazzoni appliances including dual dishwashers, a sleek refrigerator, and a top-of-the-line ILVE range the kitchen is as functional as it is beautiful. A whole-house water filtration system adds an extra touch of luxury. Step outside, and you'll find a true entertainer's paradise. The expansive backyard features a fully equipped outdoor kitchen, complete with a built-in BBQ, range, warming drawer, ice maker, two sinks, refrigerator, and a pizza oven perfect for hosting gatherings. An inviting seating area comfortably accommodates guests, while the massive, lush grass area offers ample space for events, children's play, pets, or simply enjoying the outdoors in complete privacy. With breathtaking views of the surrounding landscape, this outdoor space is unparalleled. The enormous pool and Jacuzzi, complete with a built-in seating area above the Jacuzzi, provide an idyllic retreat. For added convenience, there is a luxurious guest suite located on the main floor. This private retreat is ideal for visitors, featuring a spacious bedroom, full bathroom, and easy access to all the home's primary living areas, ensuring both comfort and privacy. Upstairs, the private quarters include four spacious bedrooms, each with exceptional closet space, and two full Jack-and-Jill bathrooms. The grand primary suite is nothing short of an oasis offering a fireplace, a generous seating area, breathtaking views from every window, two walk-in closets plus a separate shoe closet, and a luxurious spa-inspired bathroom with a jetted tub, steam shower, heated floors, and majestic scenery. A Juliet balcony adds the finishing touch to this incredible retreat. This exceptional property is more than just a home...it's a lifestyle!
Co-Listing Agent
Rachel Weitzbuch
Compass License #01977370
Home Details
Home Type
- Single Family
Est. Annual Taxes
- $30,909
Year Built
- Built in 1995
Lot Details
- 1 Acre Lot
- Gated Home
- Drip System Landscaping
- Sprinkler System
- Property is zoned LARE40
Parking
- 2 Car Garage
- Oversized Parking
- Driveway
- Automatic Gate
- Controlled Entrance
Property Views
- City Lights
- Woods
- Canyon
- Valley
Home Design
- Mediterranean Architecture
- Clay Roof
Interior Spaces
- 5,895 Sq Ft Home
- 2-Story Property
- Open Floorplan
- Built-In Features
- Cathedral Ceiling
- Double Pane Windows
- Bay Window
- French Doors
- Formal Entry
- Great Room
- Separate Family Room
- Living Room with Fireplace
- 3 Fireplaces
- Formal Dining Room
- Den
- Atrium Room
- Utility Room
- Alarm System
Kitchen
- Gourmet Kitchen
- Breakfast Area or Nook
- Open to Family Room
- Breakfast Bar
- Walk-In Pantry
- Double Oven
- Gas Cooktop
- Range Hood
- Warming Drawer
- Microwave
- Freezer
- Ice Maker
- Water Line To Refrigerator
- Dishwasher
- Kitchen Island
- Disposal
Flooring
- Wood
- Stone
- Tile
Bedrooms and Bathrooms
- 6 Bedrooms
- Main Floor Bedroom
- Walk-In Closet
- Jack-and-Jill Bathroom
- Powder Room
- In-Law or Guest Suite
- Double Vanity
- Bidet
- Hydromassage or Jetted Bathtub
- Bathtub with Shower
- Steam Shower
- Linen Closet In Bathroom
Laundry
- Laundry Room
- Dryer
- Washer
Pool
- Heated Lap Pool
- Heated In Ground Pool
- Waterfall Pool Feature
- Fence Around Pool
- Heated Spa
- In Ground Spa
Outdoor Features
- Balcony
- Covered patio or porch
- Built-In Barbecue
Utilities
- Central Heating and Cooling System
- Gas Water Heater
- Water Purifier
- Sewer in Street
Community Details
- No Home Owners Association
- Card or Code Access
Listing and Financial Details
- Assessor Parcel Number 2170-002-040
Map
Home Values in the Area
Average Home Value in this Area
Tax History
| Year | Tax Paid | Tax Assessment Tax Assessment Total Assessment is a certain percentage of the fair market value that is determined by local assessors to be the total taxable value of land and additions on the property. | Land | Improvement |
|---|---|---|---|---|
| 2024 | $30,909 | $2,492,865 | $1,495,720 | $997,145 |
| 2023 | $30,316 | $2,443,987 | $1,466,393 | $977,594 |
| 2022 | $28,938 | $2,396,067 | $1,437,641 | $958,426 |
| 2021 | $28,573 | $2,349,086 | $1,409,452 | $939,634 |
| 2020 | $28,862 | $2,325,000 | $1,395,000 | $930,000 |
| 2019 | $20,316 | $1,655,392 | $736,809 | $918,583 |
| 2018 | $20,183 | $1,622,934 | $722,362 | $900,572 |
| 2016 | $19,257 | $1,559,915 | $694,313 | $865,602 |
| 2015 | $18,980 | $1,536,484 | $683,884 | $852,600 |
| 2014 | $15,159 | $1,187,000 | $528,000 | $659,000 |
Property History
| Date | Event | Price | Change | Sq Ft Price |
|---|---|---|---|---|
| 03/23/2025 03/23/25 | For Sale | $3,899,000 | +67.7% | $661 / Sq Ft |
| 11/22/2019 11/22/19 | Sold | $2,325,000 | -10.5% | $394 / Sq Ft |
| 10/25/2019 10/25/19 | Pending | -- | -- | -- |
| 04/24/2019 04/24/19 | For Sale | $2,599,000 | -- | $441 / Sq Ft |
Deed History
| Date | Type | Sale Price | Title Company |
|---|---|---|---|
| Warranty Deed | -- | Equity Title | |
| Warranty Deed | $2,325,000 | Equity Title Los Angeles | |
| Interfamily Deed Transfer | -- | Accommodation | |
| Interfamily Deed Transfer | -- | Equity Title Company | |
| Interfamily Deed Transfer | -- | None Available | |
| Grant Deed | $1,275,000 | California Title Company | |
| Grant Deed | $1,200,000 | First American Title Co | |
| Grant Deed | $920,000 | First American | |
| Grant Deed | $250,000 | United Title Company |
Mortgage History
| Date | Status | Loan Amount | Loan Type |
|---|---|---|---|
| Open | $1,860,000 | No Value Available | |
| Previous Owner | $275,000 | Future Advance Clause Open End Mortgage | |
| Previous Owner | $625,000 | New Conventional | |
| Previous Owner | $670,000 | New Conventional | |
| Previous Owner | $250,000 | Credit Line Revolving | |
| Previous Owner | $750,000 | No Value Available | |
| Previous Owner | $742,800 | Unknown | |
| Previous Owner | $750,000 | No Value Available | |
| Previous Owner | $118,000 | Credit Line Revolving | |
| Previous Owner | $736,000 | No Value Available |
Similar Homes in the area
Source: The MLS
MLS Number: 25515447
APN: 2170-002-040
- 4740 Excelente Dr
- 4754 Cerrillos Dr
- 22261 Ybarra Rd
- 4989 Cerrillos Dr
- 22552 Uhea Rd
- 22469 Sentar Rd
- 4967 Llano Dr
- 22470 Sueno Rd
- 22605 Mulholland Dr
- 4730 San Feliciano Dr
- 22442 Sueno Rd
- 22663 Margarita Dr
- 4981 Llano Dr
- 23127 Cass Ave
- 4345 Freedom Dr Unit F
- 4845 Calderon Rd
- 5121 Llano Dr
- 4771 Burgundy Rd
- 22737 Ia Ln
- 5038 Cerrillos Dr
