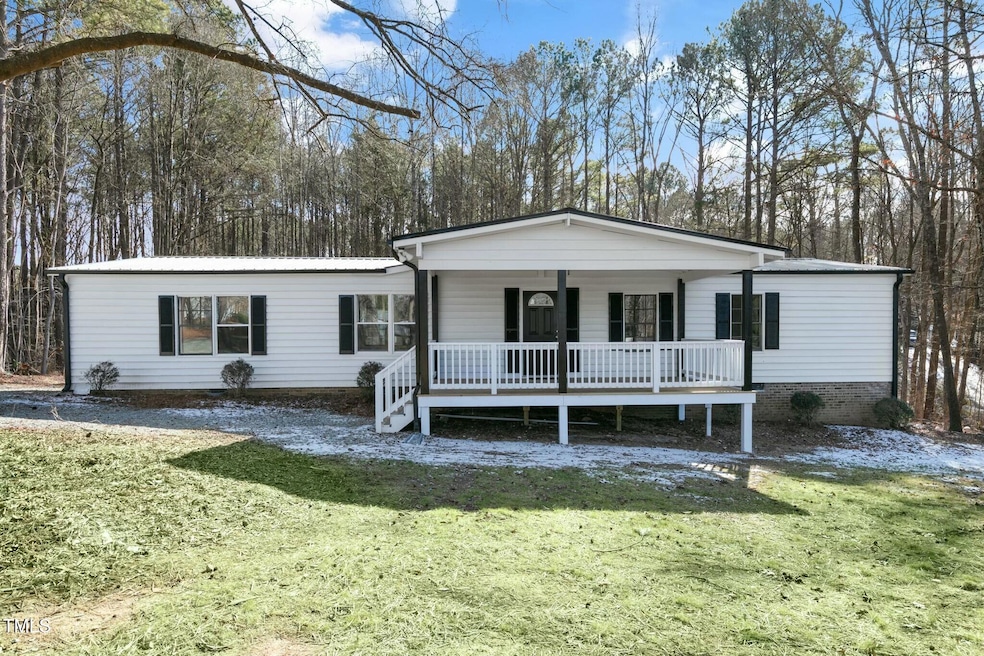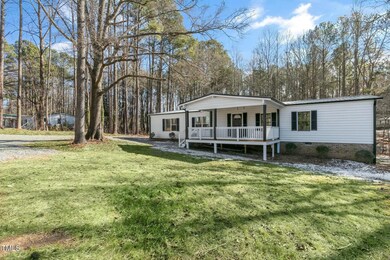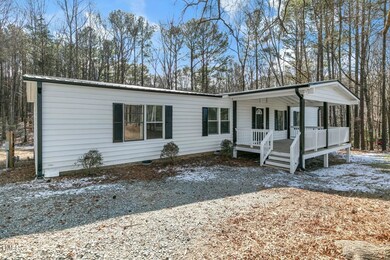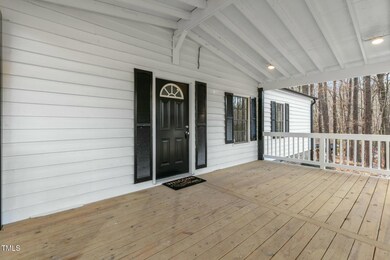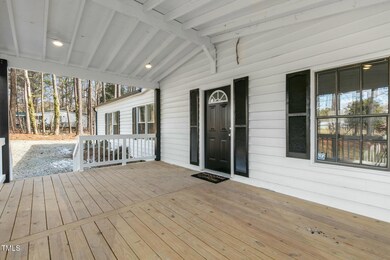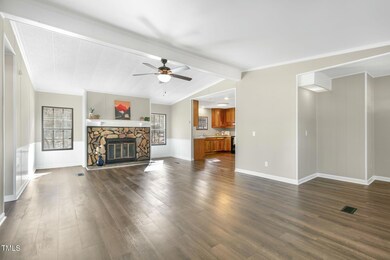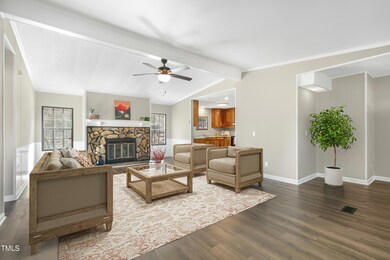
4730 Deep River Rd Sanford, NC 27330
Highlights
- Open Floorplan
- Partially Wooded Lot
- Porch
- Deck
- No HOA
- Separate Shower in Primary Bathroom
About This Home
As of March 2025Charming 3 bed and 2.5 bath with a flex room on just over an acre of clear, open land located only minutes from US-1 Hwy and 20 minutes from Apex .This freshly painted gem boasts a sleek black metal roof, with a expansive front porch and a large deck to enjoy all seasons. The spacious living area features durable laminated floors, with a cozy wood-burning fireplace, perfect for relaxing evenings. Kitchen offers ample space and beautiful wood cabinets. The owner's suite bathroom has been fully remodeld. New HVAC
With plenty of space indoors and out, this property offers endless possibilities for confortable living and entertaining!
Property Details
Home Type
- Manufactured Home
Est. Annual Taxes
- $583
Year Built
- Built in 1986
Lot Details
- 1.32 Acre Lot
- Open Lot
- Partially Wooded Lot
- Back Yard
Home Design
- Permanent Foundation
- Raised Foundation
- Metal Roof
- Wood Siding
Interior Spaces
- 1,741 Sq Ft Home
- 1-Story Property
- Open Floorplan
- Smooth Ceilings
- Ceiling Fan
- Wood Burning Fireplace
- Living Room
- Electric Cooktop
Flooring
- Laminate
- Luxury Vinyl Tile
Bedrooms and Bathrooms
- 3 Bedrooms
- Separate Shower in Primary Bathroom
Laundry
- Laundry Room
- Laundry on main level
Parking
- No Garage
- Gravel Driveway
- Open Parking
Outdoor Features
- Deck
- Porch
Schools
- Deep River Elementary School
- East Lee Middle School
- Lee High School
Mobile Home
- Manufactured Home
Utilities
- Central Air
- Heat Pump System
- Water Heater
- Septic Tank
Community Details
- No Home Owners Association
Listing and Financial Details
- Assessor Parcel Number 965793249200
Map
Home Values in the Area
Average Home Value in this Area
Property History
| Date | Event | Price | Change | Sq Ft Price |
|---|---|---|---|---|
| 03/20/2025 03/20/25 | Sold | $255,000 | 0.0% | $146 / Sq Ft |
| 02/11/2025 02/11/25 | Pending | -- | -- | -- |
| 01/28/2025 01/28/25 | For Sale | $255,000 | +200.0% | $146 / Sq Ft |
| 10/05/2023 10/05/23 | Sold | $85,000 | -14.1% | $50 / Sq Ft |
| 09/05/2023 09/05/23 | Pending | -- | -- | -- |
| 08/24/2023 08/24/23 | For Sale | $98,900 | -- | $58 / Sq Ft |
Tax History
| Year | Tax Paid | Tax Assessment Tax Assessment Total Assessment is a certain percentage of the fair market value that is determined by local assessors to be the total taxable value of land and additions on the property. | Land | Improvement |
|---|---|---|---|---|
| 2024 | -- | $76,900 | $33,200 | $43,700 |
| 2023 | $771 | $94,400 | $33,200 | $61,200 |
| 2022 | $607 | $54,900 | $27,200 | $27,700 |
| 2021 | $611 | $54,900 | $27,200 | $27,700 |
| 2020 | $596 | $54,900 | $27,200 | $27,700 |
| 2019 | $596 | $54,900 | $27,200 | $27,700 |
| 2018 | $567 | $49,900 | $17,200 | $32,700 |
| 2017 | $561 | $49,900 | $17,200 | $32,700 |
| 2016 | $554 | $49,900 | $17,200 | $32,700 |
| 2014 | $508 | $49,900 | $17,200 | $32,700 |
Mortgage History
| Date | Status | Loan Amount | Loan Type |
|---|---|---|---|
| Open | $250,381 | FHA | |
| Closed | $250,381 | FHA |
Deed History
| Date | Type | Sale Price | Title Company |
|---|---|---|---|
| Warranty Deed | $255,000 | None Listed On Document | |
| Warranty Deed | $255,000 | None Listed On Document | |
| Warranty Deed | $85,000 | None Listed On Document |
Similar Homes in Sanford, NC
Source: Doorify MLS
MLS Number: 10073087
APN: 9657-93-2492-00
- 120 Crosby Ln
- 902 Zion Church Rd
- 115 Mill Run Ln
- 6704 Deep River Rd
- 260 S Rocky River Rd
- 134 Zion Church Rd
- 233 Umstead St
- 425 Ashley Run
- 264 Umstead St
- 268 Umstead St
- 213 Umstead St
- 329 Umstead St
- 269 Umstead St
- 265 Umstead St
- 261 Umstead St
- 325 Umstead St
- 277 Umstead St
- 273 Umstead St
- 257 Umstead St
- 322 Umstead St
