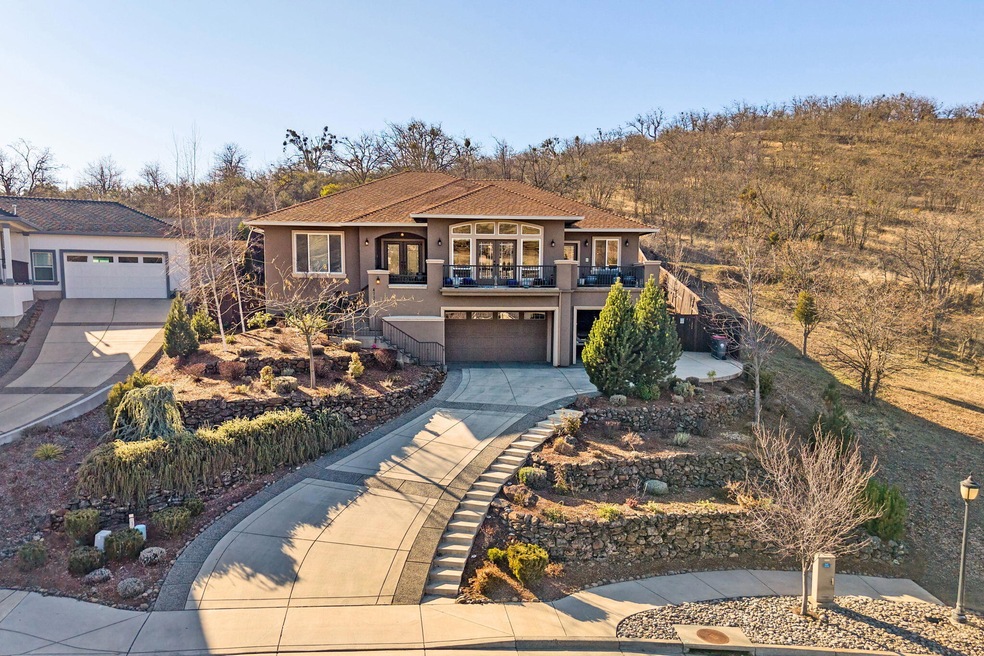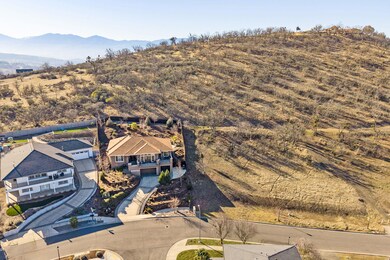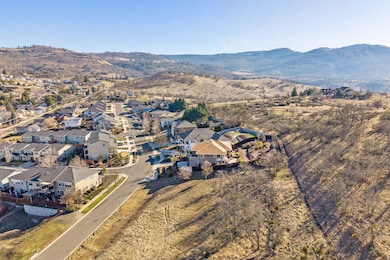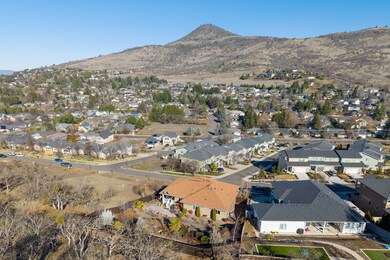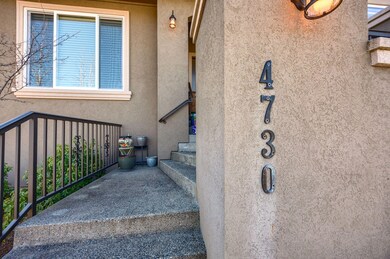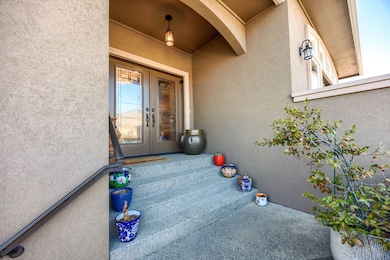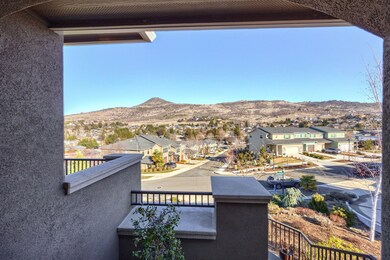
4730 Hathaway Dr Medford, OR 97504
Highlights
- Two Primary Bedrooms
- Open Floorplan
- Deck
- Hoover Elementary School Rated 10
- Mountain View
- Contemporary Architecture
About This Home
As of April 2025East Medford beautiful home w/fenced .34 acre lot w/amazing landscaping! Upgrades throughout w/a great floorplan. 3 bedrooms plus an office w/French door to a covered patio and many patios to enjoy the outdoors w/views of the City and surrounding mountains. All 3 bathrooms, kitchen and laundry room have granite counters and tile floors. Many hardwood floors, lg open kitchen w/island, black s/s appliances, dbl ovens, gas cooktop, 5 door rerfrige + separate wine refrige. Lg windows and high ceilings. Dbl door entry w/marble inlayed wood floor, great room w/fireplace and built ins. 2 primary suites, main suite w/dbl sinks, tile shower, soaking tub, water closet and walk in closet. Crown molding and lg baseboards. Single level home w/elevator to a 5 car garage!
Last Agent to Sell the Property
John L. Scott Medford Brokerage Email: dougmorsegroup@gmail.com License #900700181

Home Details
Home Type
- Single Family
Est. Annual Taxes
- $6,856
Year Built
- Built in 2015
Lot Details
- 0.34 Acre Lot
- Fenced
- Drip System Landscaping
- Level Lot
- Front and Back Yard Sprinklers
- Garden
- Property is zoned SFR-4, SFR-4
Parking
- 5 Car Attached Garage
- Garage Door Opener
- Driveway
Property Views
- Mountain
- Territorial
- Valley
- Neighborhood
Home Design
- Contemporary Architecture
- Northwest Architecture
- Frame Construction
- Composition Roof
- Concrete Perimeter Foundation
Interior Spaces
- 2,584 Sq Ft Home
- 1-Story Property
- Elevator
- Open Floorplan
- Central Vacuum
- Built-In Features
- Vaulted Ceiling
- Ceiling Fan
- Gas Fireplace
- Double Pane Windows
- Vinyl Clad Windows
- Great Room
- Living Room with Fireplace
- Dining Room
- Home Office
- Laundry Room
Kitchen
- Breakfast Area or Nook
- Breakfast Bar
- Double Oven
- Cooktop with Range Hood
- Dishwasher
- Wine Refrigerator
- Kitchen Island
- Granite Countertops
- Trash Compactor
- Disposal
Flooring
- Wood
- Carpet
- Tile
Bedrooms and Bathrooms
- 3 Bedrooms
- Double Master Bedroom
- Linen Closet
- Walk-In Closet
- Double Vanity
- Soaking Tub
- Bathtub with Shower
- Bathtub Includes Tile Surround
Home Security
- Surveillance System
- Carbon Monoxide Detectors
- Fire and Smoke Detector
Eco-Friendly Details
- Sprinklers on Timer
Outdoor Features
- Deck
- Patio
Schools
- Hoover Elementary School
- Hedrick Middle School
- South Medford High School
Utilities
- Forced Air Heating and Cooling System
- Heating System Uses Natural Gas
- Natural Gas Connected
- Water Heater
- Fiber Optics Available
- Cable TV Available
Listing and Financial Details
- Exclusions: TV's
- Assessor Parcel Number 10981946
Community Details
Overview
- No Home Owners Association
- Built by RT Reich Inc
Recreation
- Park
- Trails
Map
Home Values in the Area
Average Home Value in this Area
Property History
| Date | Event | Price | Change | Sq Ft Price |
|---|---|---|---|---|
| 04/01/2025 04/01/25 | Sold | $767,404 | -0.3% | $297 / Sq Ft |
| 02/14/2025 02/14/25 | Pending | -- | -- | -- |
| 02/10/2025 02/10/25 | For Sale | $769,808 | +40.0% | $298 / Sq Ft |
| 05/05/2017 05/05/17 | Sold | $550,000 | -5.0% | $213 / Sq Ft |
| 04/29/2017 04/29/17 | Pending | -- | -- | -- |
| 03/28/2017 03/28/17 | For Sale | $579,000 | -- | $224 / Sq Ft |
Tax History
| Year | Tax Paid | Tax Assessment Tax Assessment Total Assessment is a certain percentage of the fair market value that is determined by local assessors to be the total taxable value of land and additions on the property. | Land | Improvement |
|---|---|---|---|---|
| 2024 | $6,856 | $458,990 | $133,320 | $325,670 |
| 2023 | $6,646 | $445,630 | $129,440 | $316,190 |
| 2022 | $6,484 | $445,630 | $129,440 | $316,190 |
| 2021 | $6,317 | $432,660 | $125,670 | $306,990 |
| 2020 | $6,183 | $420,060 | $122,010 | $298,050 |
| 2019 | $6,037 | $395,960 | $115,000 | $280,960 |
| 2018 | $5,882 | $384,430 | $111,650 | $272,780 |
| 2017 | $5,776 | $384,430 | $111,650 | $272,780 |
| 2016 | $2,776 | $173,010 | $92,610 | $80,400 |
| 2015 | $1,259 | $55,000 | $55,000 | $0 |
| 2014 | $1,237 | $76,950 | $76,950 | $0 |
Mortgage History
| Date | Status | Loan Amount | Loan Type |
|---|---|---|---|
| Previous Owner | $182,404 | New Conventional | |
| Previous Owner | $384,500 | Commercial | |
| Previous Owner | $175,000 | Purchase Money Mortgage |
Deed History
| Date | Type | Sale Price | Title Company |
|---|---|---|---|
| Warranty Deed | $767,404 | First American Title | |
| Bargain Sale Deed | -- | None Listed On Document | |
| Warranty Deed | $550,000 | First American | |
| Warranty Deed | $55,000 | Amerititle | |
| Warranty Deed | $155,000 | Lawyers Title Insurance Corp | |
| Warranty Deed | $139,500 | Lawyers Title Insurance Corp |
Similar Homes in Medford, OR
Source: Southern Oregon MLS
MLS Number: 220195367
APN: 10981946
- 4719 Hathaway Dr
- 4690 Hathaway Dr
- 4691 Hathaway Dr
- 4663 Hathaway Dr
- 4809 Hathaway Dr
- 138 Monterey Dr
- 5150 Aerial Heights Dr
- 4608 Eagle Trace Dr
- 107 Monterey Dr
- 5626 Fallbrook Ln
- 1556 Angel Crest Dr
- 5651 Autumn Park Dr
- 4542 Aerial Heights Dr
- 1575 Angel Crest Dr
- 4935 Cherry Ln
- 0 San Marcos Dr Unit Tax Lot 3300
- 1594 Angelcrest Dr
- 4900 Cherry Ln
- 4926 Summerview Dr
- 1631 Angel Crest Dr
