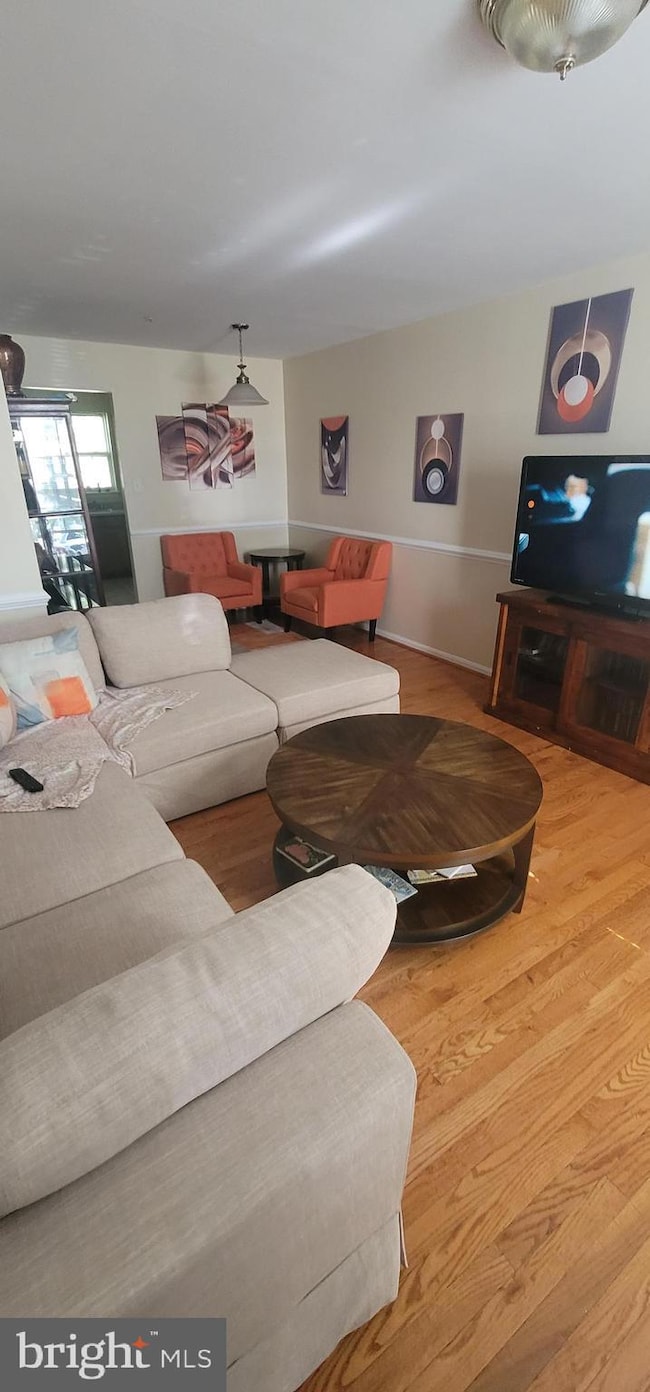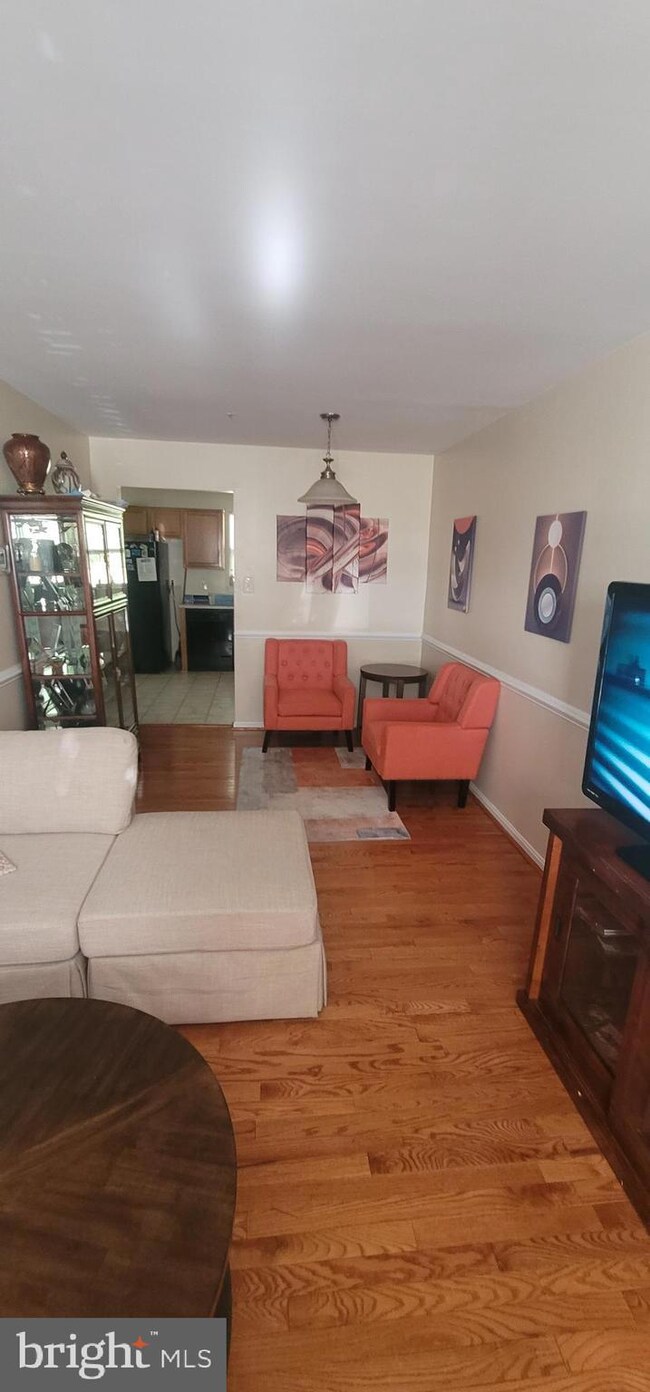
4730 Rollingdale Way Capitol Heights, MD 20743
Coral Hills NeighborhoodHighlights
- Colonial Architecture
- Wood Flooring
- Central Heating and Cooling System
About This Home
As of March 2025Nice 3 level end of group townhouse. It features 3 bedrooms, 2 full and 1 half bath. The main level has an open floor plan with gleaming hardwood floors. The kitchen has black appliances and is large enough for a breakfast table. The basement is finished and will be great for entertaining. It has recessed lighting, a full bath and a laundry area. The upper level has 3 bedrooms. The owners suite is large and has its own door to the generous sized bath room. The bathroom has a double bowl sink for added convenience. This property comes with two assigned parking spaces. Hurry, this one will not last long!
Townhouse Details
Home Type
- Townhome
Est. Annual Taxes
- $4,599
Year Built
- Built in 1995
Lot Details
- 1,919 Sq Ft Lot
- Property is in good condition
HOA Fees
- $77 Monthly HOA Fees
Home Design
- Colonial Architecture
- Brick Exterior Construction
- Asphalt Roof
- Concrete Perimeter Foundation
Interior Spaces
- Property has 3 Levels
- Finished Basement
- Laundry in Basement
Flooring
- Wood
- Carpet
Bedrooms and Bathrooms
- 3 Bedrooms
Parking
- Assigned parking located at #23,23
- Parking Lot
- 2 Assigned Parking Spaces
Utilities
- Central Heating and Cooling System
- Electric Water Heater
Community Details
- Coral Hills Town Homes Subdivision
Listing and Financial Details
- Tax Lot 23
- Assessor Parcel Number 17060600668
Map
Home Values in the Area
Average Home Value in this Area
Property History
| Date | Event | Price | Change | Sq Ft Price |
|---|---|---|---|---|
| 03/31/2025 03/31/25 | Sold | $350,000 | 0.0% | $273 / Sq Ft |
| 03/05/2025 03/05/25 | Pending | -- | -- | -- |
| 02/27/2025 02/27/25 | For Sale | $350,000 | -- | $273 / Sq Ft |
Tax History
| Year | Tax Paid | Tax Assessment Tax Assessment Total Assessment is a certain percentage of the fair market value that is determined by local assessors to be the total taxable value of land and additions on the property. | Land | Improvement |
|---|---|---|---|---|
| 2024 | $4,991 | $309,567 | $0 | $0 |
| 2023 | $4,642 | $286,200 | $60,000 | $226,200 |
| 2022 | $4,434 | $272,167 | $0 | $0 |
| 2021 | $4,225 | $258,133 | $0 | $0 |
| 2020 | $4,017 | $244,100 | $45,000 | $199,100 |
| 2019 | $3,748 | $226,000 | $0 | $0 |
| 2018 | $3,479 | $207,900 | $0 | $0 |
| 2017 | $3,649 | $189,800 | $0 | $0 |
| 2016 | -- | $185,733 | $0 | $0 |
| 2015 | $4,844 | $181,667 | $0 | $0 |
| 2014 | $4,844 | $177,600 | $0 | $0 |
Mortgage History
| Date | Status | Loan Amount | Loan Type |
|---|---|---|---|
| Open | $177,000 | Stand Alone Refi Refinance Of Original Loan |
Deed History
| Date | Type | Sale Price | Title Company |
|---|---|---|---|
| Deed | $120,000 | -- | |
| Deed | $206,235 | -- |
Similar Homes in the area
Source: Bright MLS
MLS Number: MDPG2142718
APN: 06-0600668
- 4725 Pistachio Ln
- 4605 Pistachio Ln
- 1512 Nova Ave
- 1525 Pacific Ave
- 4728 Quadrant St
- 1807 Porter Ave
- 1915 Lakewood St
- 0 Opus Ave Unit MDPG2140892
- 1404 Edgewick Ave
- 1205 Iago Ave
- 1303 Capitol Heights Blvd
- 1224 Larchmont Ave
- 1217 Mentor Ave
- 4313 Vine St
- 1115 Iago Ave
- 1401 Billings Ave
- 4223 Vine St
- 4210 Alton St
- 4309 Quinn St
- 4935 Gunther St






