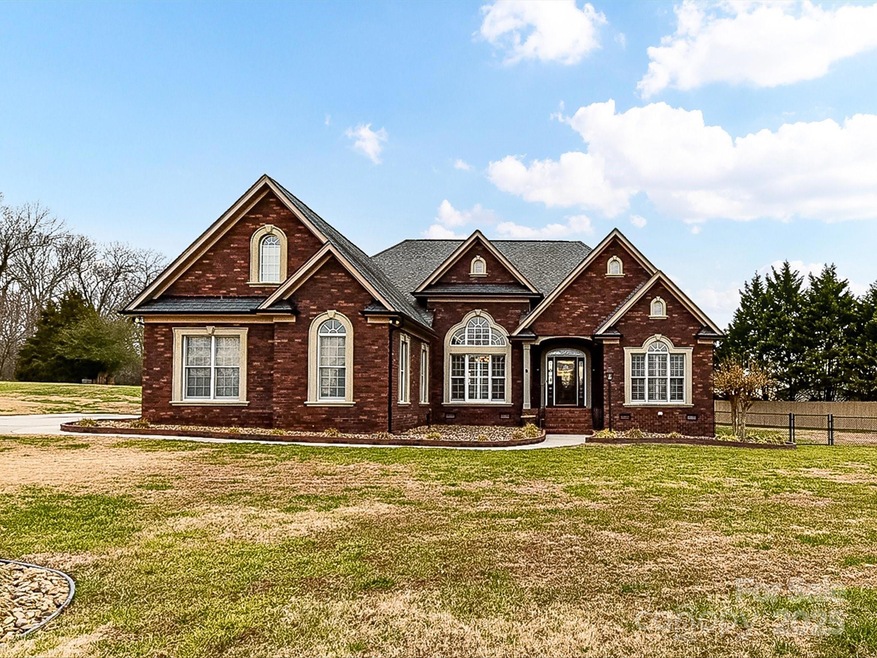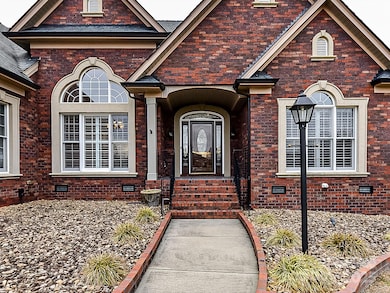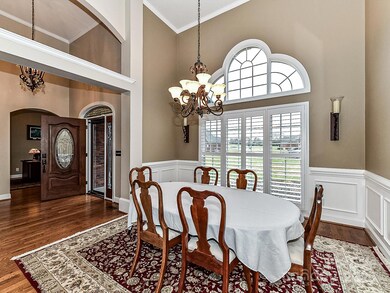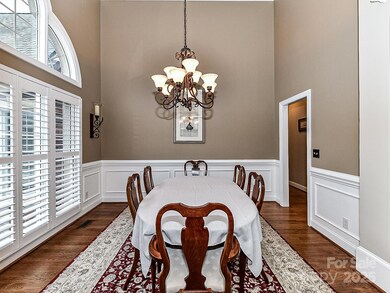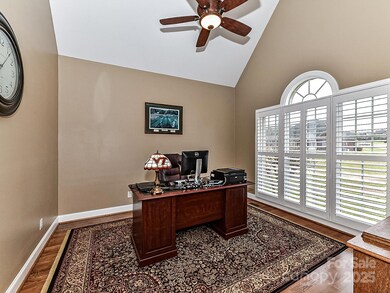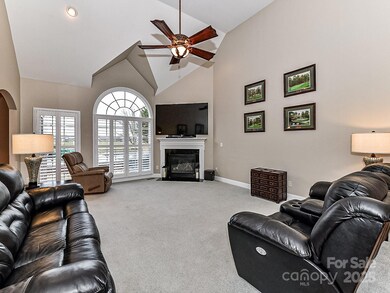
4730 Rollins Pointe Dr Monroe, NC 28110
Highlights
- Above Ground Pool
- Fireplace in Primary Bedroom
- Screened Porch
- Unionville Elementary School Rated A-
- Wood Flooring
- Cul-De-Sac
About This Home
As of March 2025Rare Find-Custom All Brick Ranch situated at the end of a cul-de-sac on nearly an acre lot! Spacious Open Family Room with Vaulted ceilings and Fireplace with gas logs perfect for gatherings and everyday living. Gleaming Hardwood Floors throughout most of the main living area adding warmth and elegance to every room. Office/Flex room perfect for a study, playroom or formal living. Large Primary Bedroom featuring a cozy fireplace, your own private retreat! Primary Bathroom features dual closets and vanities. Kitchen with Stainless Steel appliances and tons of Cabinets! Dining Room w/cathedral ceilings open to Family Room. Plantation Shutters scattered throughout the home for timeless style. Enjoy outdoor living with a Screened Porch, great for morning coffee or watching beautiful sunsets. New HVAC 2024 (main). Fenced Yard and new 10x16 Storage Building (2024). New Garage Door and Opener (2024). Don't miss the opportunity to make this home yours! Call to schedule your private showing!
Last Agent to Sell the Property
Holden Realty Brokerage Email: andrealeebradley@gmail.com License #272465
Home Details
Home Type
- Single Family
Est. Annual Taxes
- $2,279
Year Built
- Built in 2006
Lot Details
- Cul-De-Sac
- Back Yard Fenced
- Property is zoned AU4
Parking
- 2 Car Attached Garage
- Driveway
Home Design
- Four Sided Brick Exterior Elevation
- Synthetic Stucco Exterior
Interior Spaces
- Pocket Doors
- Family Room with Fireplace
- Screened Porch
- Crawl Space
- Laundry Room
Kitchen
- Electric Range
- Microwave
- Dishwasher
- Disposal
Flooring
- Wood
- Tile
Bedrooms and Bathrooms
- 3 Main Level Bedrooms
- Fireplace in Primary Bedroom
- Split Bedroom Floorplan
- Walk-In Closet
Pool
- Above Ground Pool
Schools
- Unionville Elementary School
- Piedmont Middle School
- Piedmont High School
Utilities
- Central Air
- Heat Pump System
- Heating System Uses Natural Gas
- Septic Tank
Community Details
- Rollins Pointe Subdivision
Listing and Financial Details
- Assessor Parcel Number 08-198-008-F
Map
Home Values in the Area
Average Home Value in this Area
Property History
| Date | Event | Price | Change | Sq Ft Price |
|---|---|---|---|---|
| 03/17/2025 03/17/25 | Sold | $615,000 | -1.6% | $226 / Sq Ft |
| 01/27/2025 01/27/25 | Pending | -- | -- | -- |
| 01/14/2025 01/14/25 | For Sale | $625,000 | -- | $229 / Sq Ft |
Tax History
| Year | Tax Paid | Tax Assessment Tax Assessment Total Assessment is a certain percentage of the fair market value that is determined by local assessors to be the total taxable value of land and additions on the property. | Land | Improvement |
|---|---|---|---|---|
| 2024 | $2,279 | $337,300 | $57,400 | $279,900 |
| 2023 | $2,258 | $337,300 | $57,400 | $279,900 |
| 2022 | $2,258 | $337,300 | $57,400 | $279,900 |
| 2021 | $2,259 | $337,300 | $57,400 | $279,900 |
| 2020 | $2,055 | $260,400 | $45,000 | $215,400 |
| 2019 | $2,055 | $260,400 | $45,000 | $215,400 |
| 2018 | $0 | $261,800 | $45,000 | $216,800 |
| 2017 | $2,145 | $261,800 | $45,000 | $216,800 |
| 2016 | $2,107 | $261,800 | $45,000 | $216,800 |
| 2015 | $2,133 | $261,800 | $45,000 | $216,800 |
| 2014 | $2,006 | $292,410 | $65,000 | $227,410 |
Mortgage History
| Date | Status | Loan Amount | Loan Type |
|---|---|---|---|
| Open | $461,250 | New Conventional | |
| Closed | $461,250 | New Conventional | |
| Previous Owner | $268,300 | Unknown | |
| Previous Owner | $52,600 | Credit Line Revolving | |
| Previous Owner | $30,900 | Credit Line Revolving | |
| Previous Owner | $30,600 | Credit Line Revolving |
Deed History
| Date | Type | Sale Price | Title Company |
|---|---|---|---|
| Warranty Deed | $615,000 | Barristers Title | |
| Warranty Deed | $615,000 | Barristers Title | |
| Warranty Deed | $314,000 | Attorney |
Similar Homes in the area
Source: Canopy MLS (Canopy Realtor® Association)
MLS Number: 4179347
APN: 08-198-008-F
- 220 Lawyers Rd
- 259 Unionville Indian Trail Rd W
- 0 Unionville Indian Trail Rd W
- 0 Friendly Baptist Church Rd Unit 3 CAR4199087
- 0 Friendly Baptist Church Rd Unit 4 CAR4199083
- 5317 Friendly Baptist Ch Rd
- 617 Country Wood Rd
- 420 E Unionville Indian Trail Rd
- 2783 Ashton Park Ln Unit 67
- 4812 Campobello Dr
- 6922 Concord Hwy
- 9260 Ahavah Ln
- 1444 Harleston St
- 207 Windsor Greene Dr
- 4321 Hornyak Dr
- 5604 Unionville Rd
- 4342 Allenby Place
- 4427 Allenby Place
- 4808 Glen Stripe Dr Unit CAL0036
- 3915 Allenby Place
