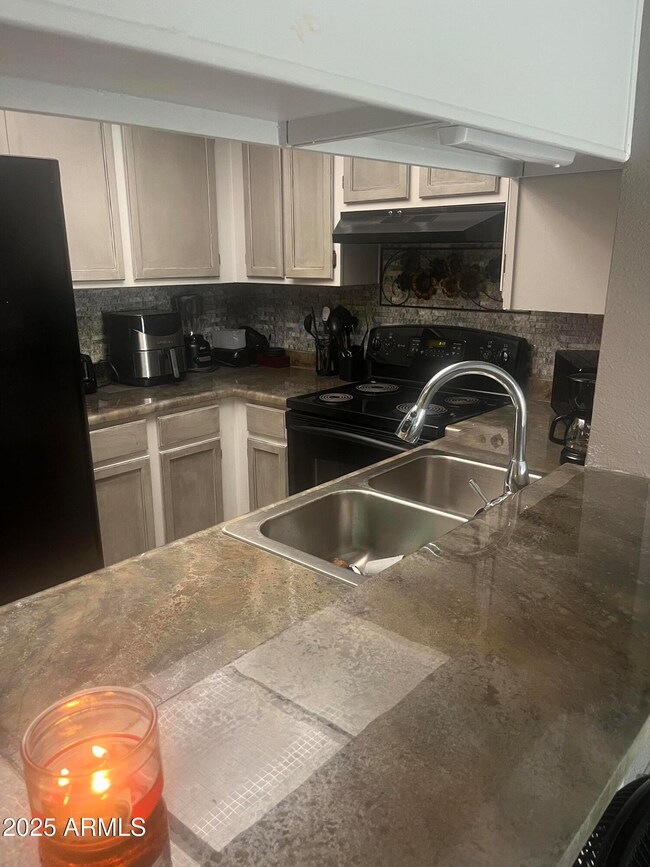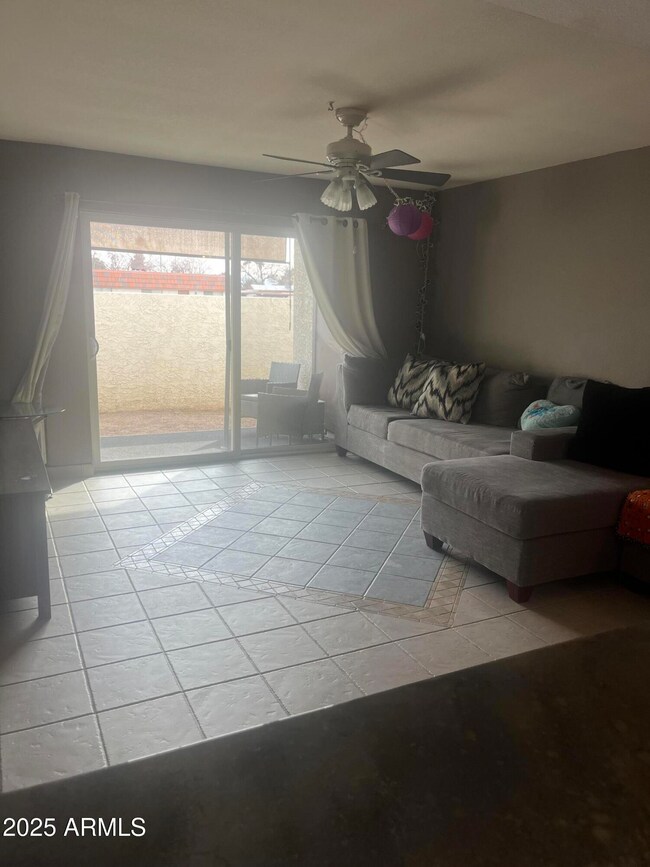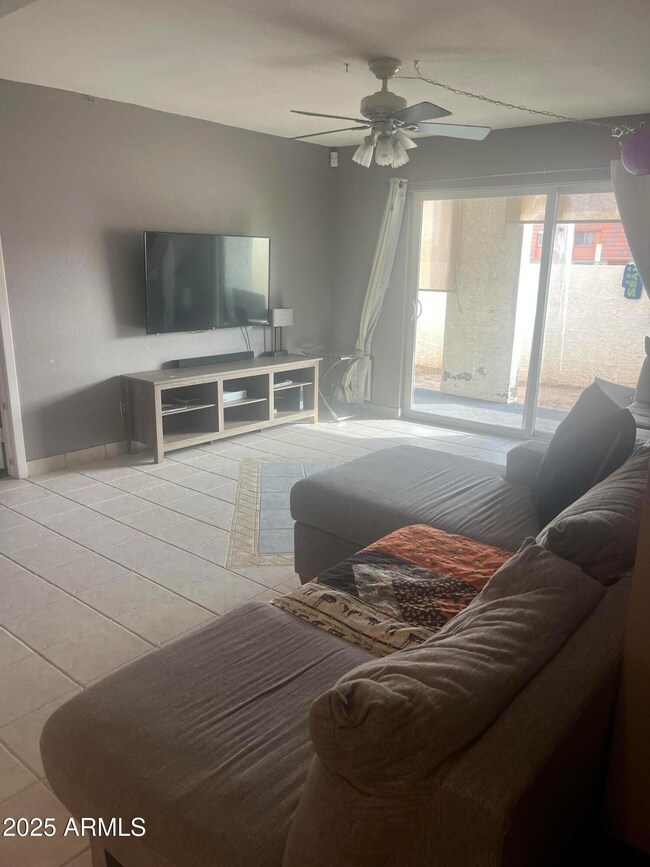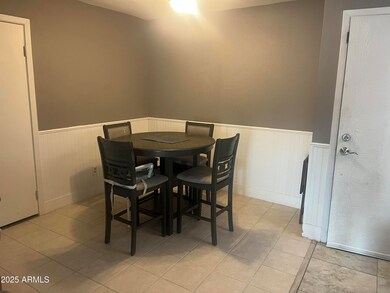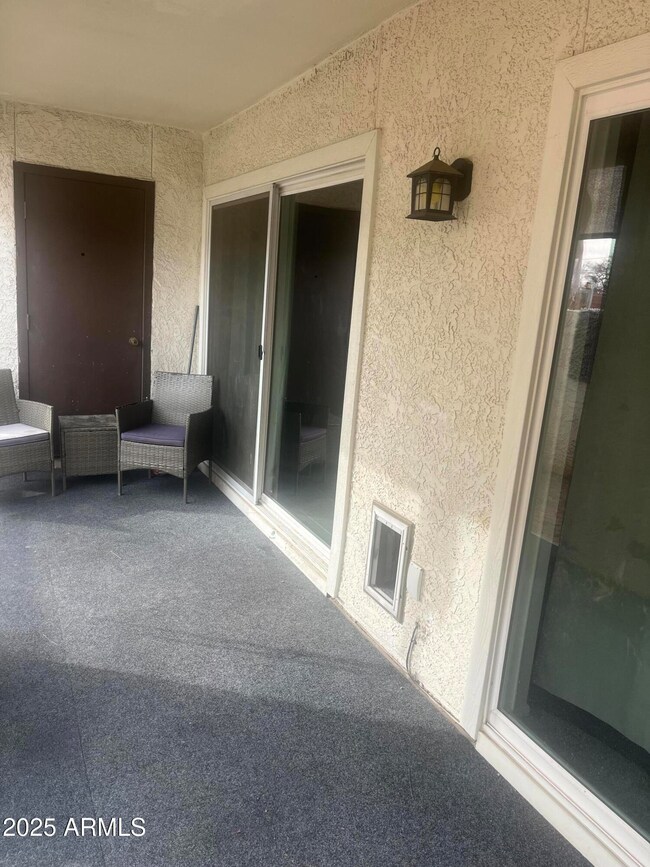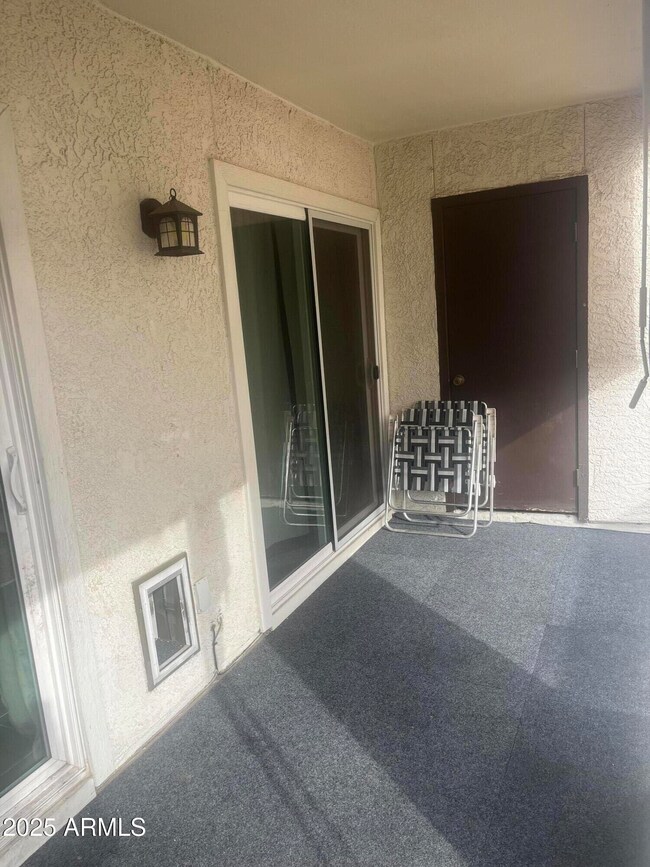
4730 W Northern Ave Unit 1076 Glendale, AZ 85301
Highlights
- Clubhouse
- Private Yard
- Cooling Available
- End Unit
- Community Pool
- Tile Flooring
About This Home
As of March 2025Great price and motivated seller on ground floor unit perfect for investors or first time home buyers. 2 large bedrooms and 2 full baths. Cute kitchen, dining area and spacious living room. Ample outdoor space with large covered private patio and area to garden. Laundry included and in unit. 2 assigned parking spots-one COVERED! New HVAC in 2020. New water heater 2019. Convenient location to GCC and retail. Condo is in receivership.
Last Agent to Sell the Property
My Home Group Real Estate Brokerage Phone: 4257657843 License #SA681007000

Property Details
Home Type
- Condominium
Est. Annual Taxes
- $485
Year Built
- Built in 1981
Lot Details
- End Unit
- 1 Common Wall
- Private Yard
- Grass Covered Lot
HOA Fees
- $262 Monthly HOA Fees
Home Design
- Wood Frame Construction
- Built-Up Roof
- Stucco
Interior Spaces
- 1,058 Sq Ft Home
- 3-Story Property
- Low Emissivity Windows
- Vinyl Clad Windows
- Washer and Dryer Hookup
Flooring
- Carpet
- Laminate
- Stone
- Tile
Bedrooms and Bathrooms
- 2 Bedrooms
- Primary Bathroom is a Full Bathroom
- 2 Bathrooms
Parking
- 1 Carport Space
- Assigned Parking
Location
- Unit is below another unit
- Property is near a bus stop
Schools
- Horizon Elementary School
- Glendale Landmark Middle School
- Apollo High School
Utilities
- Cooling System Updated in 2022
- Cooling Available
- Heating Available
- High Speed Internet
- Cable TV Available
Listing and Financial Details
- Tax Lot 1076
- Assessor Parcel Number 148-12-406-A
Community Details
Overview
- Association fees include roof repair, insurance, sewer, ground maintenance, trash, water, roof replacement, maintenance exterior
- Osselaer Management Association, Phone Number (602) 277-4418
- 47Th Place Phase 1 Subdivision
Amenities
- Clubhouse
- Recreation Room
Recreation
- Community Pool
- Community Spa
- Bike Trail
Map
Home Values in the Area
Average Home Value in this Area
Property History
| Date | Event | Price | Change | Sq Ft Price |
|---|---|---|---|---|
| 03/25/2025 03/25/25 | Sold | $150,000 | -6.3% | $142 / Sq Ft |
| 02/21/2025 02/21/25 | Pending | -- | -- | -- |
| 02/14/2025 02/14/25 | Price Changed | $160,000 | -5.9% | $151 / Sq Ft |
| 02/10/2025 02/10/25 | For Sale | $170,000 | 0.0% | $161 / Sq Ft |
| 02/09/2025 02/09/25 | Price Changed | $170,000 | -17.1% | $161 / Sq Ft |
| 06/08/2023 06/08/23 | Sold | $205,000 | -2.4% | $194 / Sq Ft |
| 04/29/2023 04/29/23 | Price Changed | $210,000 | 0.0% | $198 / Sq Ft |
| 04/29/2023 04/29/23 | For Sale | $210,000 | -6.7% | $198 / Sq Ft |
| 04/10/2023 04/10/23 | Pending | -- | -- | -- |
| 04/05/2023 04/05/23 | Price Changed | $225,000 | -4.3% | $213 / Sq Ft |
| 03/08/2023 03/08/23 | For Sale | $235,000 | -- | $222 / Sq Ft |
Tax History
| Year | Tax Paid | Tax Assessment Tax Assessment Total Assessment is a certain percentage of the fair market value that is determined by local assessors to be the total taxable value of land and additions on the property. | Land | Improvement |
|---|---|---|---|---|
| 2025 | $515 | $3,857 | -- | -- |
| 2024 | $472 | $3,673 | -- | -- |
| 2023 | $472 | $13,130 | $2,620 | $10,510 |
| 2022 | $412 | $10,600 | $2,120 | $8,480 |
| 2021 | $410 | $9,760 | $1,950 | $7,810 |
| 2020 | $415 | $8,570 | $1,710 | $6,860 |
| 2019 | $411 | $7,000 | $1,400 | $5,600 |
| 2018 | $394 | $5,430 | $1,080 | $4,350 |
| 2017 | $399 | $4,460 | $890 | $3,570 |
| 2016 | $379 | $4,000 | $800 | $3,200 |
| 2015 | $357 | $4,180 | $830 | $3,350 |
Mortgage History
| Date | Status | Loan Amount | Loan Type |
|---|---|---|---|
| Previous Owner | $105,000 | New Conventional | |
| Previous Owner | $45,000 | New Conventional | |
| Previous Owner | $52,500 | No Value Available | |
| Previous Owner | $48,800 | New Conventional | |
| Previous Owner | $46,550 | New Conventional |
Deed History
| Date | Type | Sale Price | Title Company |
|---|---|---|---|
| Warranty Deed | $148,000 | Security Title Agency | |
| Warranty Deed | $205,000 | Great American Title Agency | |
| Interfamily Deed Transfer | -- | Servicelink | |
| Warranty Deed | -- | Grand Canyon Title Agency In | |
| Warranty Deed | $61,000 | First American Title | |
| Quit Claim Deed | -- | -- | |
| Joint Tenancy Deed | -- | -- | |
| Warranty Deed | $49,000 | First American Title | |
| Cash Sale Deed | $43,500 | First American Title |
Similar Homes in Glendale, AZ
Source: Arizona Regional Multiple Listing Service (ARMLS)
MLS Number: 6813547
APN: 148-12-406A
- 4730 W Northern Ave Unit 2138
- 8039 N 48th Ave
- 7810 N 47th Ave
- 7928 N 46th Ave
- 8227 N 47th Dr
- 7811 N 46th Ave
- 4630 W El Caminito Dr
- 8415 N 47th Dr
- 4511 W Loma Ln
- 7637 N 46th Dr
- 7605 N 45th Dr
- 5113 W Harmont Dr
- 7801 N 44th Dr Unit 1059
- 7801 N 44th Dr Unit 1183
- 7539 N 50th Ave
- 7506 N 47th Dr
- 5038 W Echo Ln
- 4729 W Orangewood Ave
- 5125 W Las Palmaritas Dr
- 8419 N 51st Dr

