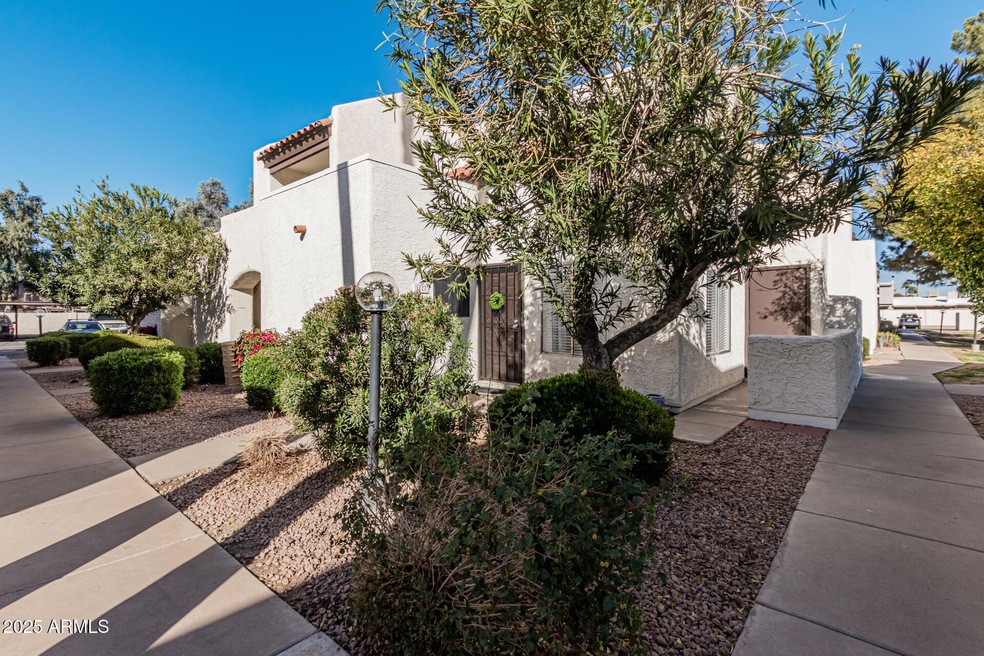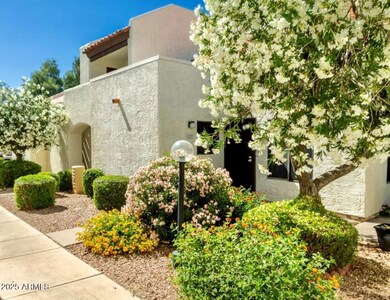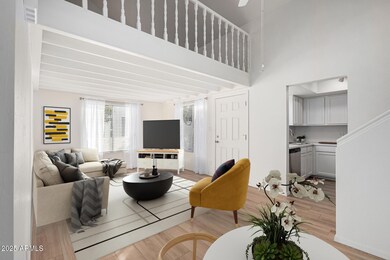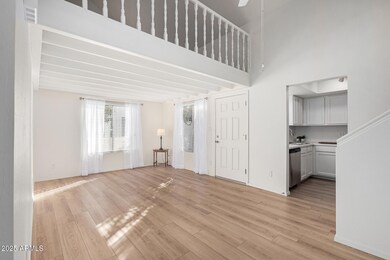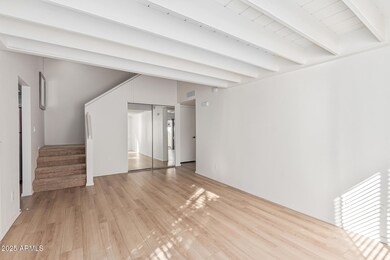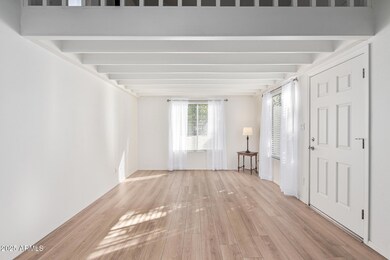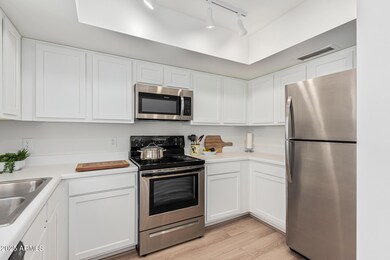
4730 W Northern Ave Unit 1127 Glendale, AZ 85301
Highlights
- Clubhouse
- Vaulted Ceiling
- Community Pool
- Contemporary Architecture
- End Unit
- Balcony
About This Home
As of March 2025A wonderful townhome with 2 beds, 2 baths (plus a bonus loft), corner unit, is ready to move in at ''The 47th Place''! Discover an updated interior promoting a modern feel with impressive vaulted ceilings, abundant natural light and nice garden views from all windows. The spacious living/dining room and two large bedrooms provide an inviting and functional space. The visible ceiling beams in the living room truly make this unit stand out and add a cottage feel. The kitchen showcases white shaker cabinets, ample counter space, and stainless steel appliances (bought mid 2023). The bedroom on the first floor has a closet and outdoor access to a private patio. Upstairs, the second bedroom has plush new carpet, a closet, a balcony facing east, and a bonus attached den/loft perfect for an ..... ......office or a TV area (providing approximately 121 sq ft of additional bonus space NOT accounted for in the county assessors square footage). This unit has an outside storage shed, a hose attachment and a few small areas for gardening. Both bathrooms were updated with new vanities and tub/showers. This community offers a clubhouse & pool/hot tub. This unit comes worry free: water heater (2024), front loading washer/dryer and air conditioning (mid 2023). In the spring, enjoy the blooming mature oleanders right in your front yard! You will fall in love with this one! Just pack your bags & settle in!
Townhouse Details
Home Type
- Townhome
Est. Annual Taxes
- $425
Year Built
- Built in 1983
Lot Details
- 610 Sq Ft Lot
- End Unit
- 1 Common Wall
- Two or More Common Walls
- Front and Back Yard Sprinklers
HOA Fees
- $291 Monthly HOA Fees
Home Design
- Contemporary Architecture
- Wood Frame Construction
- Tile Roof
- Built-Up Roof
- Stucco
Interior Spaces
- 912 Sq Ft Home
- 2-Story Property
- Vaulted Ceiling
- Ceiling Fan
- Solar Screens
Kitchen
- Kitchen Updated in 2023
- Built-In Microwave
- Laminate Countertops
Flooring
- Floors Updated in 2023
- Carpet
- Laminate
- Tile
Bedrooms and Bathrooms
- 2 Bedrooms
- Bathroom Updated in 2023
- 2 Bathrooms
Parking
- Detached Garage
- 1 Carport Space
- Assigned Parking
- Unassigned Parking
Accessible Home Design
- Grab Bar In Bathroom
Outdoor Features
- Balcony
- Patio
- Outdoor Storage
Schools
- Horizon Elementary School
- Glendale Landmark Middle School
- Apollo High School
Utilities
- Cooling System Updated in 2023
- Refrigerated Cooling System
- Heating Available
- Wiring Updated in 2023
- High Speed Internet
- Cable TV Available
Listing and Financial Details
- Tax Lot 1127
- Assessor Parcel Number 148-12-726
Community Details
Overview
- Association fees include roof repair, insurance, sewer, pest control, ground maintenance, street maintenance, front yard maint, trash, water, roof replacement, maintenance exterior
- Osselear Association, Phone Number (602) 277-4418
- Built by US HOME CORP
- 47Th Place Phases 2Amd 3 4 5 6 Subdivision
Amenities
- Clubhouse
- Recreation Room
Recreation
- Community Pool
- Community Spa
Map
Home Values in the Area
Average Home Value in this Area
Property History
| Date | Event | Price | Change | Sq Ft Price |
|---|---|---|---|---|
| 03/05/2025 03/05/25 | Sold | $190,000 | -2.6% | $208 / Sq Ft |
| 02/17/2025 02/17/25 | Pending | -- | -- | -- |
| 02/15/2025 02/15/25 | Price Changed | $195,000 | -9.3% | $214 / Sq Ft |
| 01/21/2025 01/21/25 | For Sale | $215,000 | -- | $236 / Sq Ft |
Tax History
| Year | Tax Paid | Tax Assessment Tax Assessment Total Assessment is a certain percentage of the fair market value that is determined by local assessors to be the total taxable value of land and additions on the property. | Land | Improvement |
|---|---|---|---|---|
| 2025 | $425 | $3,592 | -- | -- |
| 2024 | $385 | $3,421 | -- | -- |
| 2023 | $385 | $12,760 | $2,550 | $10,210 |
| 2022 | $383 | $10,330 | $2,060 | $8,270 |
| 2021 | $382 | $8,480 | $1,690 | $6,790 |
| 2020 | $386 | $7,650 | $1,530 | $6,120 |
| 2019 | $382 | $6,320 | $1,260 | $5,060 |
| 2018 | $367 | $5,320 | $1,060 | $4,260 |
| 2017 | $372 | $4,350 | $870 | $3,480 |
| 2016 | $353 | $4,430 | $880 | $3,550 |
| 2015 | $333 | $3,980 | $790 | $3,190 |
Mortgage History
| Date | Status | Loan Amount | Loan Type |
|---|---|---|---|
| Previous Owner | $58,500 | New Conventional |
Deed History
| Date | Type | Sale Price | Title Company |
|---|---|---|---|
| Warranty Deed | $190,000 | Roc Title Agency | |
| Warranty Deed | $56,000 | First American Title |
Similar Homes in the area
Source: Arizona Regional Multiple Listing Service (ARMLS)
MLS Number: 6809214
APN: 148-12-726
- 4730 W Northern Ave Unit 1141
- 4730 W Northern Ave Unit 2102
- 4730 W Northern Ave Unit 2138
- 8039 N 48th Ave
- 7810 N 47th Ave
- 7928 N 46th Ave
- 8227 N 47th Dr
- 7811 N 46th Ave
- 4630 W El Caminito Dr
- 8415 N 47th Dr
- 4511 W Loma Ln
- 7605 N 45th Dr
- 5113 W Harmont Dr
- 7801 N 44th Dr Unit 1059
- 7801 N 44th Dr Unit 1183
- 7506 N 47th Dr
- 5038 W Echo Ln
- 4729 W Orangewood Ave
- 5125 W Las Palmaritas Dr
- 8419 N 51st Dr
