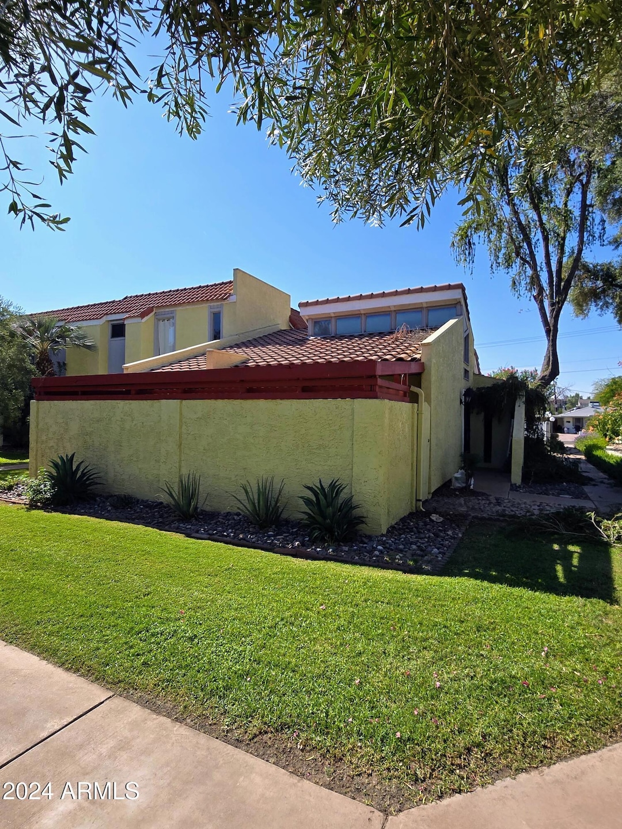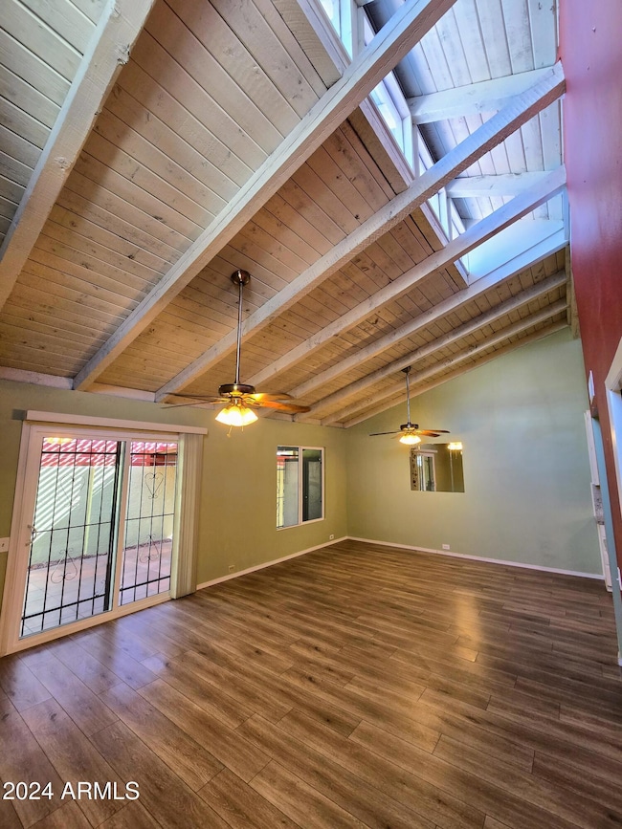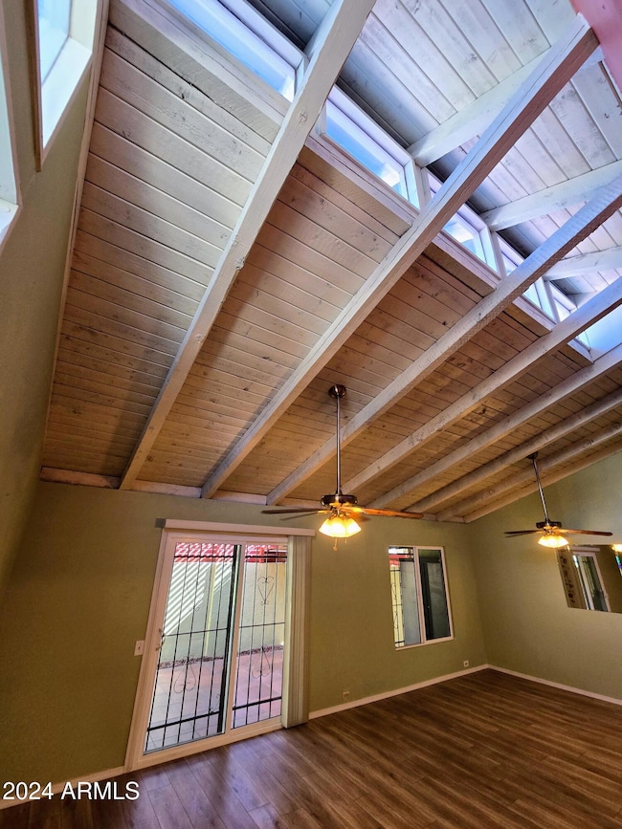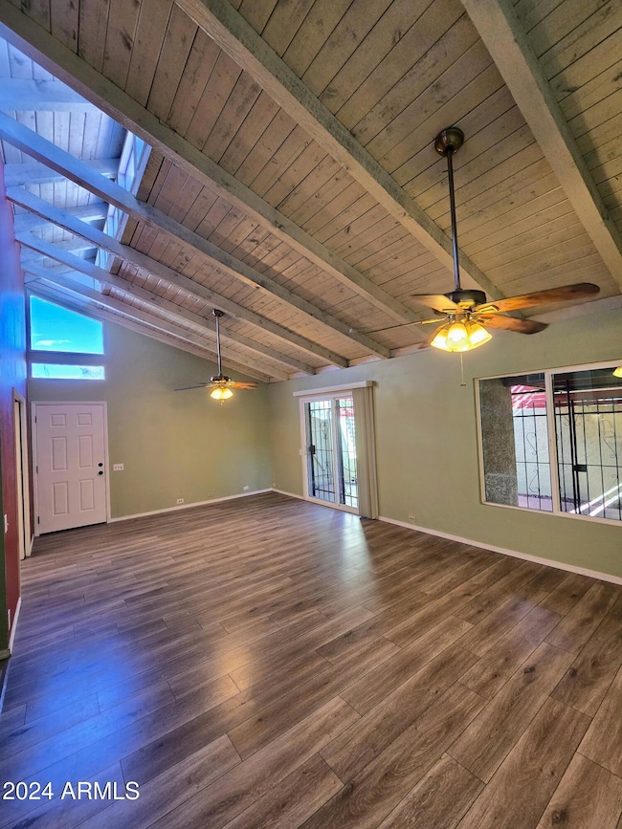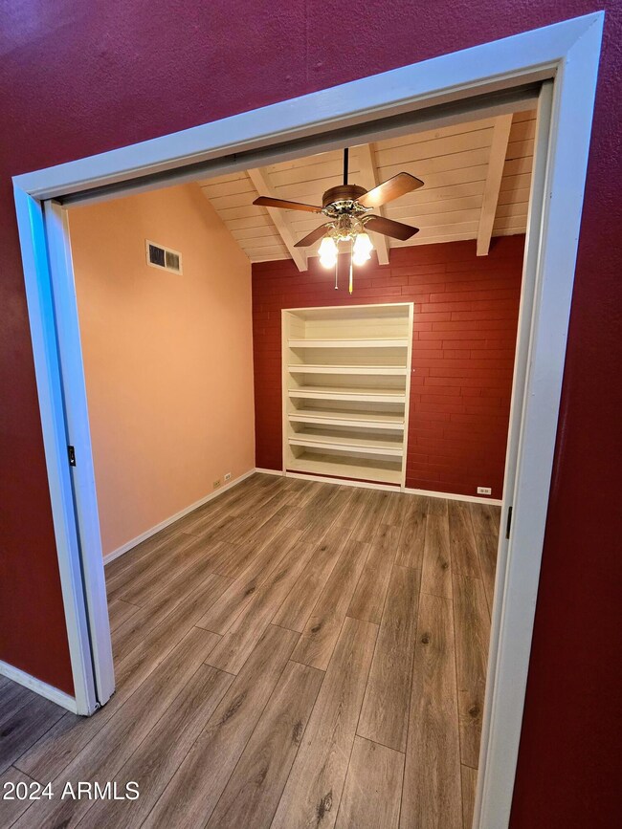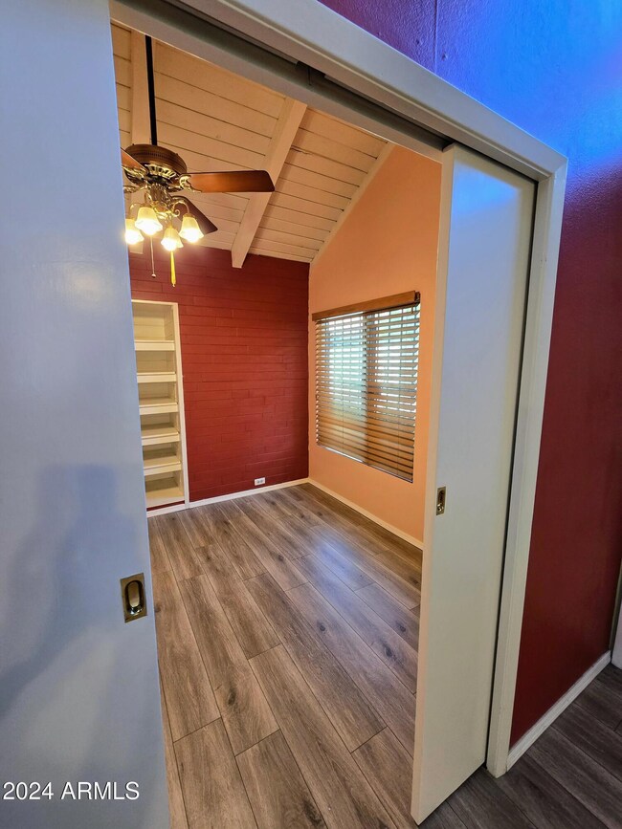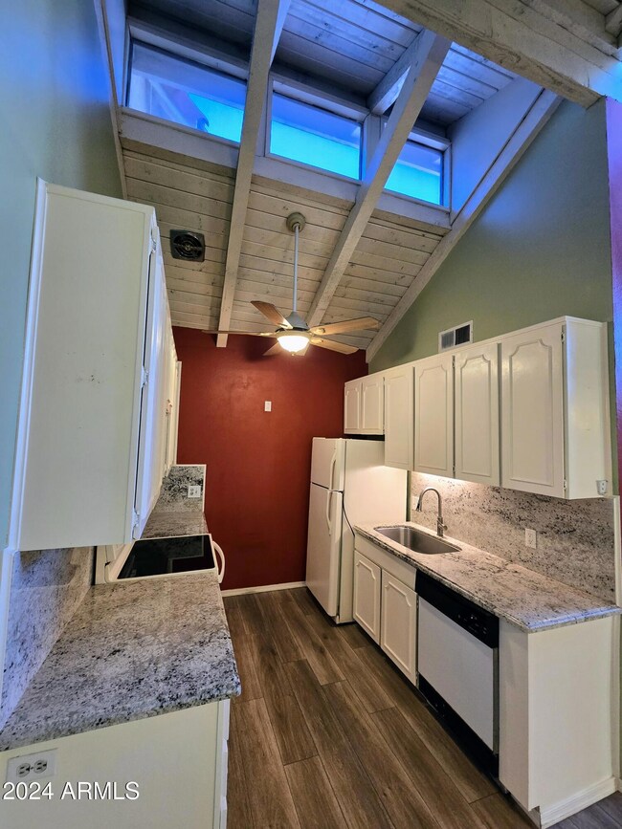
4731 N 10th St Phoenix, AZ 85014
Camelback East Village NeighborhoodHighlights
- Home Energy Rating Service (HERS) Rated Property
- Vaulted Ceiling
- Santa Barbara Architecture
- Phoenix Coding Academy Rated A
- Wood Flooring
- End Unit
About This Home
As of April 2025Discover your ideal home in the vibrant heart of Central Phoenix! This exquisite 3-bedroom, 2-bathroom villa combines timeless amenities with radiant charm. Revel in the open-plan living area bathed in natural light, an inviting space for hosting or unwinding. The kitchen, a culinary haven, features granite countertops, with appliances, and generous cabinet storage. The opulent master suite includes an en-suite bathroom with a walk-in shower and a granite vanity. Outside, enjoy the meticulously landscaped communal areas or your own secluded covered patio, perfect for alfresco dining and leisure. Nestled in a quiet neighborhood, this home is mere moments from premier shopping, dining, and cultural hotspots.
Last Agent to Sell the Property
Century 21 Arizona Foothills License #SA655158000

Townhouse Details
Home Type
- Townhome
Est. Annual Taxes
- $938
Year Built
- Built in 1974
Lot Details
- 2,378 Sq Ft Lot
- End Unit
- 1 Common Wall
- Wrought Iron Fence
- Block Wall Fence
- Front and Back Yard Sprinklers
- Sprinklers on Timer
- Grass Covered Lot
HOA Fees
- $218 Monthly HOA Fees
Home Design
- Santa Barbara Architecture
- Wood Frame Construction
- Tile Roof
- Stucco
Interior Spaces
- 1,152 Sq Ft Home
- 1-Story Property
- Vaulted Ceiling
- Ceiling Fan
- Skylights
- Double Pane Windows
- ENERGY STAR Qualified Windows with Low Emissivity
- Vinyl Clad Windows
- Granite Countertops
Flooring
- Wood
- Laminate
Bedrooms and Bathrooms
- 3 Bedrooms
- Remodeled Bathroom
- Primary Bathroom is a Full Bathroom
- 2 Bathrooms
Parking
- 2 Carport Spaces
- Assigned Parking
Accessible Home Design
- Remote Devices
- Stepless Entry
- Hard or Low Nap Flooring
Schools
- Madison Park Elementary School
- Madison #1 Middle School
- Camelback High School
Utilities
- Cooling System Updated in 2024
- Refrigerated and Evaporative Cooling System
- Heating Available
- High Speed Internet
- Cable TV Available
Additional Features
- Home Energy Rating Service (HERS) Rated Property
- Outdoor Storage
Listing and Financial Details
- Tax Lot 38
- Assessor Parcel Number 155-11-134
Community Details
Overview
- Association fees include insurance, ground maintenance, street maintenance, front yard maint, trash, maintenance exterior
- Pmp Management Association, Phone Number (888) 882-0588
- Keresan Villas No. 1 Subdivision
Recreation
- Community Pool
- Community Spa
Map
Home Values in the Area
Average Home Value in this Area
Property History
| Date | Event | Price | Change | Sq Ft Price |
|---|---|---|---|---|
| 04/01/2025 04/01/25 | Sold | $332,000 | -4.9% | $288 / Sq Ft |
| 02/27/2025 02/27/25 | Price Changed | $349,000 | -1.7% | $303 / Sq Ft |
| 12/19/2024 12/19/24 | Price Changed | $355,000 | -7.8% | $308 / Sq Ft |
| 10/29/2024 10/29/24 | For Sale | $385,000 | -- | $334 / Sq Ft |
Tax History
| Year | Tax Paid | Tax Assessment Tax Assessment Total Assessment is a certain percentage of the fair market value that is determined by local assessors to be the total taxable value of land and additions on the property. | Land | Improvement |
|---|---|---|---|---|
| 2025 | $938 | $8,603 | -- | -- |
| 2024 | $911 | $8,193 | -- | -- |
| 2023 | $911 | $26,780 | $5,350 | $21,430 |
| 2022 | $882 | $20,420 | $4,080 | $16,340 |
| 2021 | $899 | $20,150 | $4,030 | $16,120 |
| 2020 | $885 | $18,010 | $3,600 | $14,410 |
| 2019 | $865 | $15,670 | $3,130 | $12,540 |
| 2018 | $842 | $13,070 | $2,610 | $10,460 |
| 2017 | $800 | $11,470 | $2,290 | $9,180 |
| 2016 | $770 | $10,830 | $2,160 | $8,670 |
| 2015 | $717 | $8,900 | $1,780 | $7,120 |
Mortgage History
| Date | Status | Loan Amount | Loan Type |
|---|---|---|---|
| Open | $315,400 | New Conventional | |
| Previous Owner | $50,000 | Credit Line Revolving | |
| Previous Owner | $98,000 | New Conventional | |
| Previous Owner | $92,750 | FHA | |
| Previous Owner | $93,200 | Credit Line Revolving |
Deed History
| Date | Type | Sale Price | Title Company |
|---|---|---|---|
| Warranty Deed | $332,000 | Teema Title & Escrow Agency | |
| Interfamily Deed Transfer | -- | None Available | |
| Warranty Deed | $94,000 | Grand Canyon Title Agency In | |
| Interfamily Deed Transfer | -- | Old Republic Title Agency | |
| Interfamily Deed Transfer | -- | -- |
Similar Homes in Phoenix, AZ
Source: Arizona Regional Multiple Listing Service (ARMLS)
MLS Number: 6777408
APN: 155-11-134
- 1010 E Pierson St
- 1022 E Mariposa St
- 839 E Camelback Rd
- 4617 N 8th Place
- 4630 N 12th Place
- 5035 N 10th Place Unit 210
- 4518 N 8th Place
- 4514 N 8th Place
- 4507 N 12th St Unit 6
- 346 E Highland Ave
- 1331 E Pierson St
- 4446 N Longview Ave
- 1219 E Colter St Unit 8
- 939 E Turney Ave
- 805 E Turney Ave
- 1111 E Turney Ave Unit 32U
- 4440 N 13th Place Unit 22
- 5303 N 7th St Unit 118
- 5303 N 7th St Unit 322
- 5303 N 7th St Unit 134
