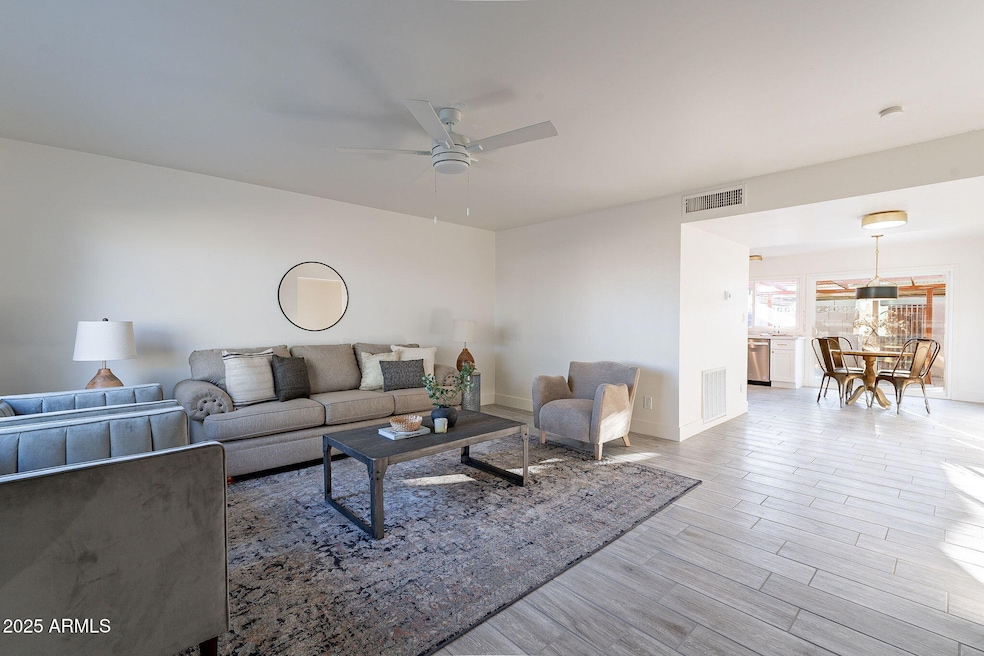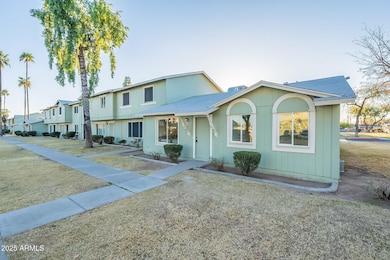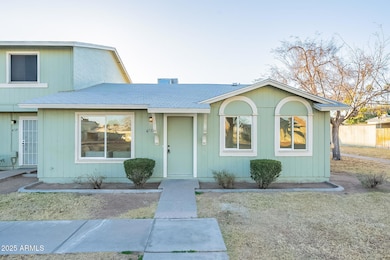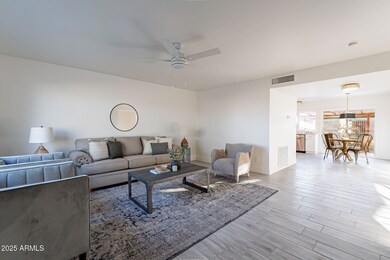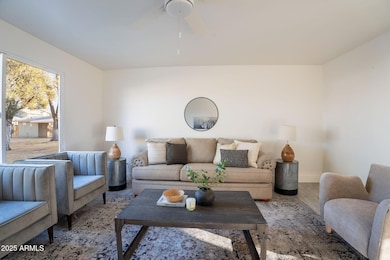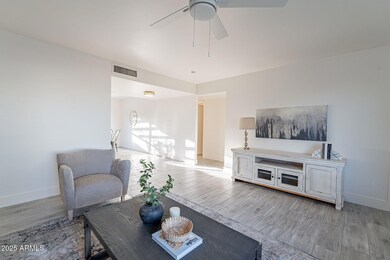
4731 N 26th Ln Phoenix, AZ 85017
Alhambra NeighborhoodEstimated payment $1,728/month
Highlights
- End Unit
- Community Pool
- Double Pane Windows
- Phoenix Coding Academy Rated A
- Eat-In Kitchen
- Cooling Available
About This Home
Spacious townhouse near GCU and I-17 freeway. 2 bed and 1.5 bath. Remodeled Kitchen with contemporary lighting and Stainless Steel appliances, inside laundry. This home is easy, low maintenance inside and out. Paver patio w/ Pergola out back, perfect for entertainment! Community pool in gated community. Conveniently located close to shops, food, freeway, Spectrum Mall, Central Phoenix and so much more!
Townhouse Details
Home Type
- Townhome
Est. Annual Taxes
- $437
Year Built
- Built in 1972
Lot Details
- 2,910 Sq Ft Lot
- End Unit
- 1 Common Wall
- Block Wall Fence
- Front Yard Sprinklers
- Grass Covered Lot
HOA Fees
- $270 Monthly HOA Fees
Home Design
- Composition Roof
- Block Exterior
Interior Spaces
- 1,088 Sq Ft Home
- 2-Story Property
- Ceiling Fan
- Double Pane Windows
- Vinyl Clad Windows
- Washer and Dryer Hookup
Kitchen
- Kitchen Updated in 2025
- Eat-In Kitchen
- Built-In Microwave
Flooring
- Floors Updated in 2025
- Carpet
- Tile
Bedrooms and Bathrooms
- 2 Bedrooms
- Bathroom Updated in 2025
- 2 Bathrooms
Parking
- 2 Carport Spaces
- Assigned Parking
Schools
- Granada Elementary School-East Campus
- Alhambra High School
Utilities
- Cooling Available
- Heating Available
Listing and Financial Details
- Tax Lot 149
- Assessor Parcel Number 154-04-117
Community Details
Overview
- Association fees include roof repair, insurance, ground maintenance, street maintenance, front yard maint, trash, roof replacement, maintenance exterior
- Paradise Property Mg Association, Phone Number (623) 581-8791
- Built by HALLCRAFT HOMES
- Villa Charme 4 Townhouses Subdivision
Recreation
- Community Pool
- Bike Trail
Map
Home Values in the Area
Average Home Value in this Area
Tax History
| Year | Tax Paid | Tax Assessment Tax Assessment Total Assessment is a certain percentage of the fair market value that is determined by local assessors to be the total taxable value of land and additions on the property. | Land | Improvement |
|---|---|---|---|---|
| 2025 | $437 | $3,044 | -- | -- |
| 2024 | $439 | $2,899 | -- | -- |
| 2023 | $439 | $13,770 | $2,750 | $11,020 |
| 2022 | $433 | $10,770 | $2,150 | $8,620 |
| 2021 | $437 | $10,050 | $2,010 | $8,040 |
| 2020 | $420 | $8,420 | $1,680 | $6,740 |
| 2019 | $415 | $7,370 | $1,470 | $5,900 |
| 2018 | $343 | $5,100 | $1,020 | $4,080 |
| 2017 | $339 | $4,310 | $860 | $3,450 |
| 2016 | $324 | $3,710 | $740 | $2,970 |
| 2015 | $307 | $3,300 | $660 | $2,640 |
Property History
| Date | Event | Price | Change | Sq Ft Price |
|---|---|---|---|---|
| 04/25/2025 04/25/25 | Price Changed | $254,900 | 0.0% | $234 / Sq Ft |
| 04/10/2025 04/10/25 | Price Changed | $255,000 | -1.9% | $234 / Sq Ft |
| 03/20/2025 03/20/25 | Price Changed | $260,000 | -1.8% | $239 / Sq Ft |
| 02/28/2025 02/28/25 | Price Changed | $264,900 | 0.0% | $243 / Sq Ft |
| 02/15/2025 02/15/25 | For Sale | $265,000 | 0.0% | $244 / Sq Ft |
| 02/10/2025 02/10/25 | Off Market | $265,000 | -- | -- |
| 02/06/2025 02/06/25 | For Sale | $265,000 | -- | $244 / Sq Ft |
Deed History
| Date | Type | Sale Price | Title Company |
|---|---|---|---|
| Warranty Deed | $170,000 | Clear Title Agency Of Arizona | |
| Interfamily Deed Transfer | -- | None Available |
Mortgage History
| Date | Status | Loan Amount | Loan Type |
|---|---|---|---|
| Open | $144,000 | New Conventional |
Similar Homes in Phoenix, AZ
Source: Arizona Regional Multiple Listing Service (ARMLS)
MLS Number: 6816902
APN: 154-04-117
- 4731 N 26th Ln
- 2604 W Wolf St
- 2645 W Wolf St
- 4620 N 27th Ave
- 2724 W Pierson St
- 6701 N Black Canyon Hwy Unit 17
- 4546 N 27th Ave
- 2533 W Hazelwood St Unit 3
- 2801 W Camelback Rd
- 4537 N 26th Dr
- 2904 W Coolidge St Unit 3
- 4542 N 28th Dr
- 4701 N 23rd Dr
- 2922 W Mariposa St
- 2411 W Hazelwood St Unit 77
- 4490 N Black Canyon Hwy
- 2925 W Highland Ave Unit 2
- 2412 W Campbell Ave Unit 318
- 2406 W Campbell Ave Unit 143
- 2349 W Campbell Ave
