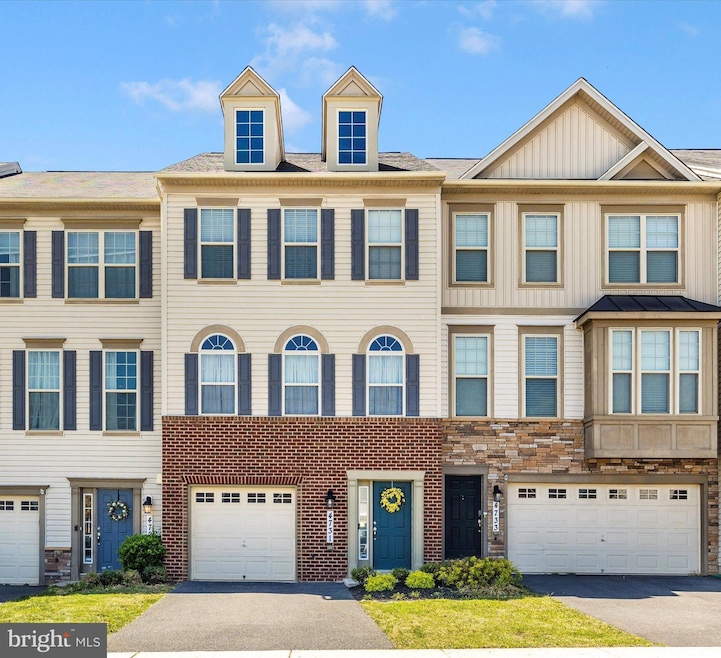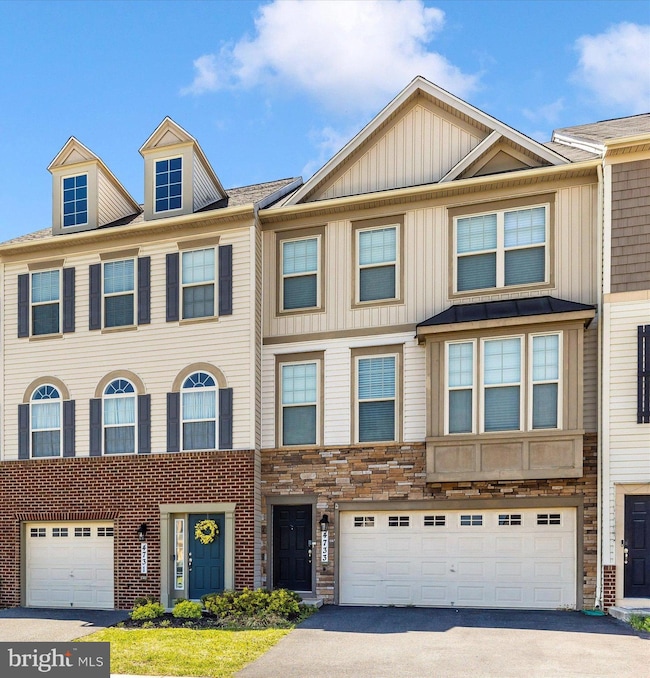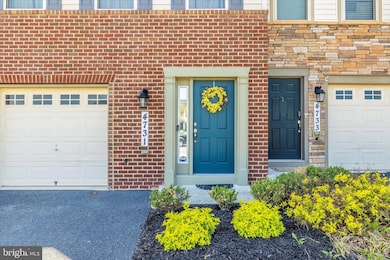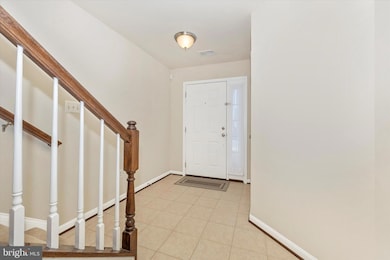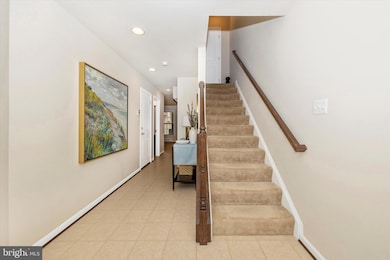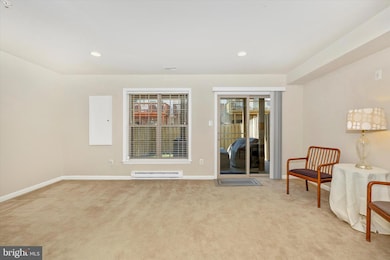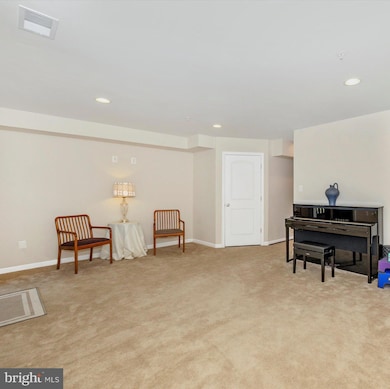
4731 Verdana Loop Frederick, MD 21703
Ballenger Creek NeighborhoodEstimated payment $3,180/month
Highlights
- Open Floorplan
- Deck
- Wood Flooring
- Colonial Architecture
- Recreation Room
- Garden View
About This Home
Welcome To This Impeccably Designed D.R. Horton Norfolk Model With 3 BR, And 3 1/2 Baths Located In Ballenger Creek With No City Taxes And Shows Like A Model !! The Norfolk Model Conveys With An Open Floor Plan Where The Living Room Effortlessly Flows Into The Dining Area Leading To A Quaint Family Room Into A Chef Inspired Kitchen With S/S Appliances, Granite Counter Tops, Custom Hardwood Maple Cabinetry, Pantry And Informal Breakfast Nook. Main Level Family Room Exits Onto A 17 X 7 Freshly Stained Deck Ideal For Al Fresco Dining , Entertaining & Unwinding With Friends & Family Plus A Shaded Enclosed Private Court Yard. Sun Filled Triple Palladian Windows In Formal Living Room With East Exposure, 9 Foot Ceilings, Recessed Lighting, Classic Wood Blinds, And Oak Hardwood Flooring With Attractive Coffee Bean Finish. Primary Suite Conveys With Private Bath, Ceramic Tile Flooring, Soaking Tub, Separate Shower, & Double Sinks. Laundry Alcove Conveniently Located Adjacent To Bedrooms. Energy Efficient Tilt Out Vinyl Windows And Interior Sprinkler Fire Suppression System. Inviting Front Entry Hall On The Main Entry Level Has Convenient Access To Attached Garage And Spacious 19 X 13 Multi Functional & Or Recreation Room On Grade That Accesses The Enclosed Private Courtyard & Could Easily Be Converted To A 4th Bedroom, & Or Guest Suite Which Currently Has The Convenience Of An Adjoining Full Bath. HVAC Recently Serviced & Maintained By Licensed Providers. A New Roof With New Architectural Shingles Installed Approximately 5 Years Ago With A 10 Year Warranty Which Can Be Transferred To A New Purchaser. Enjoy The Warmth & Functionality Of This Town Home With Multiple Sun Drenched Interior Spaces Simply Perfect If Working From Home. Stylish & Comfortable Floor Plan Throughout. Dog Friendly Community & Includes A Number Of Residents In The Immediate Neighborhood That Gather In The Common Areas To Socialize Their Pets. Property Is Convenient To Shopping, Parks, Recreational Activities, Restaurants, & All Commuter Routes.
Townhouse Details
Home Type
- Townhome
Est. Annual Taxes
- $4,650
Year Built
- Built in 2014
Lot Details
- 1,760 Sq Ft Lot
- Backs To Open Common Area
- Infill Lot
- East Facing Home
- Wood Fence
- Landscaped
- Cleared Lot
- Back Yard Fenced and Front Yard
- Property is in excellent condition
HOA Fees
- $68 Monthly HOA Fees
Parking
- 1 Car Direct Access Garage
- 1 Driveway Space
- Front Facing Garage
- Garage Door Opener
- On-Street Parking
Property Views
- Garden
- Courtyard
Home Design
- Colonial Architecture
- Brick Exterior Construction
- Slab Foundation
- Architectural Shingle Roof
- Vinyl Siding
- Concrete Perimeter Foundation
Interior Spaces
- 2,218 Sq Ft Home
- Property has 3 Levels
- Open Floorplan
- Tray Ceiling
- Ceiling height of 9 feet or more
- Ceiling Fan
- Recessed Lighting
- Double Pane Windows
- Vinyl Clad Windows
- Double Hung Windows
- Palladian Windows
- Window Screens
- Sliding Doors
- Family Room Off Kitchen
- Living Room
- Formal Dining Room
- Recreation Room
- Home Security System
- Attic
Kitchen
- Breakfast Room
- Eat-In Kitchen
- Gas Oven or Range
- Self-Cleaning Oven
- Built-In Microwave
- Ice Maker
- Dishwasher
- Stainless Steel Appliances
- Disposal
Flooring
- Wood
- Carpet
- Ceramic Tile
Bedrooms and Bathrooms
- 3 Bedrooms
- En-Suite Primary Bedroom
- En-Suite Bathroom
- Walk-In Closet
- Soaking Tub
- Bathtub with Shower
- Walk-in Shower
Laundry
- Laundry on upper level
- Dryer
- Washer
Finished Basement
- Walk-Out Basement
- Rear Basement Entry
- Basement Windows
Eco-Friendly Details
- Energy-Efficient Windows
Outdoor Features
- Deck
- Rain Gutters
Utilities
- Forced Air Heating and Cooling System
- Vented Exhaust Fan
- 200+ Amp Service
- Electric Water Heater
- Phone Available
- Cable TV Available
Listing and Financial Details
- Tax Lot 80
- Assessor Parcel Number 1101590278
Community Details
Overview
- Association fees include common area maintenance, management, snow removal, trash
- Manors At Ballenger Creek HOA
- Built by D.R. Horton
- Manors At Ballenger Creek Subdivision, The Norfolk Floorplan
- Property Manager
Amenities
- Common Area
Pet Policy
- Limit on the number of pets
- Breed Restrictions
Security
- Carbon Monoxide Detectors
- Fire and Smoke Detector
- Fire Sprinkler System
Map
Home Values in the Area
Average Home Value in this Area
Tax History
| Year | Tax Paid | Tax Assessment Tax Assessment Total Assessment is a certain percentage of the fair market value that is determined by local assessors to be the total taxable value of land and additions on the property. | Land | Improvement |
|---|---|---|---|---|
| 2024 | $4,695 | $380,500 | $95,000 | $285,500 |
| 2023 | $4,247 | $358,067 | $0 | $0 |
| 2022 | $3,986 | $335,633 | $0 | $0 |
| 2021 | $3,653 | $313,200 | $90,000 | $223,200 |
| 2020 | $3,653 | $306,967 | $0 | $0 |
| 2019 | $3,581 | $300,733 | $0 | $0 |
| 2018 | $3,540 | $294,500 | $70,000 | $224,500 |
| 2017 | $3,394 | $294,500 | $0 | $0 |
| 2016 | -- | $274,833 | $0 | $0 |
| 2015 | -- | $265,000 | $0 | $0 |
| 2014 | -- | $70,000 | $0 | $0 |
Property History
| Date | Event | Price | Change | Sq Ft Price |
|---|---|---|---|---|
| 04/25/2025 04/25/25 | For Sale | $488,000 | -- | $220 / Sq Ft |
Deed History
| Date | Type | Sale Price | Title Company |
|---|---|---|---|
| Deed | $299,990 | Stewart Title Guaranty Co |
Mortgage History
| Date | Status | Loan Amount | Loan Type |
|---|---|---|---|
| Open | $239,992 | New Conventional |
Similar Homes in Frederick, MD
Source: Bright MLS
MLS Number: MDFR2062498
APN: 01-590278
- 6552 Britannic Place
- 6543 Britannic Place
- 6530 Newton Dr
- 6500 Newton Dr
- 4700 Cambria Rd
- 6501 Walcott Ln Unit 104
- 6425 Alan Linton Blvd E
- 6421 Alan Linton Blvd E
- 5073 Small Gains Way
- 6434 Alan Linton Blvd E
- 6391 Walcott Ln
- 6423 Madigan Trail
- 4904 Whitney Terrace
- 4928 Whitney Terrace
- 4910 Edgeware Terrace
- 6311 Edgeware Ct
- 4983 Robin Ct
- 5027 Wesley Square
- 6681 Canada Goose Ct
- 6731 Sandpiper Ct
