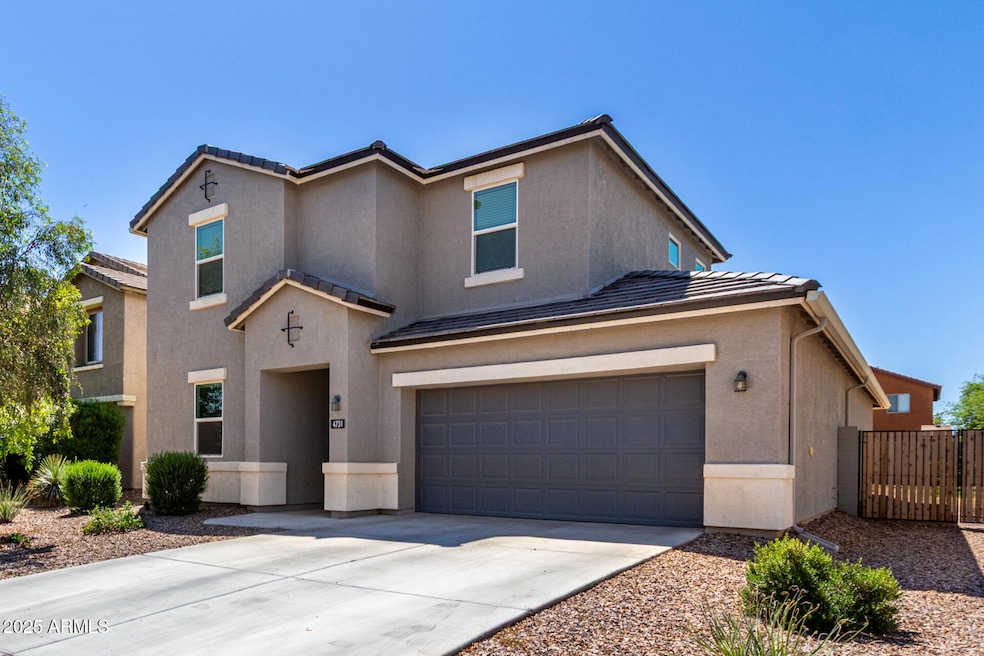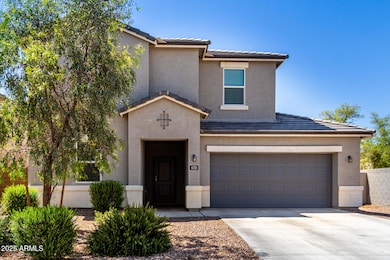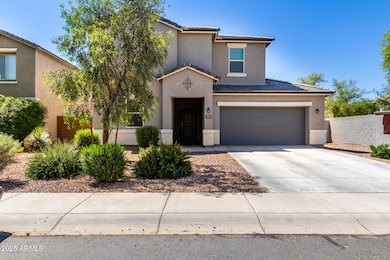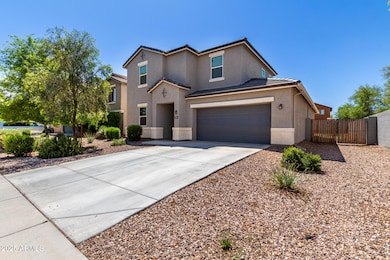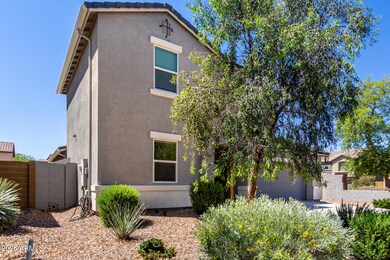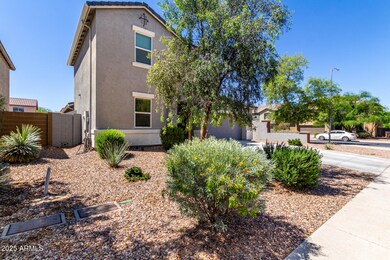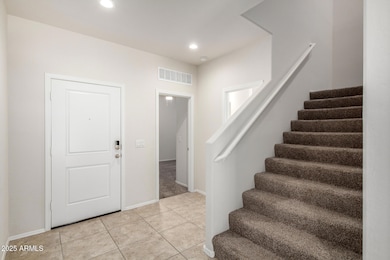
4731 W Dill Ave Coolidge, AZ 85128
Estimated payment $2,386/month
Highlights
- Private Pool
- Main Floor Primary Bedroom
- Granite Countertops
- RV Gated
- Corner Lot
- Eat-In Kitchen
About This Home
Welcome to this fantastic home in the quiet and desirable Martin Valley neighborhood! This versatile floorplan features the primary suite on the main level, along with an additional downstairs bedroom, perfect for guests, multigenerational living, or a home office. Upstairs, you'll find two more spacious bedrooms and a sizable game room, ideal for entertaining or relaxing.The kitchen is both functional and stylish with granite countertops, a center island, stainless steel appliances, a French-door refrigerator, and a generous walk-in pantry.You'll also appreciate the additional storage space tucked neatly under the stairs. Step outside and discover your personal retreat: a 7-foot deep PebbleTec saltwater pool with an in-floor cleaning system, offering luxury and extremely low-maintenance living. The backyard also features an RV gate and mature citrus trees, grapefruit, lemon, and lime, adding charm and seasonal flavor to your outdoor space.Other highlights include 2'' blinds throughout, a garage door opener, rain gutters, and low-maintenance desert landscaping in the front yard. Don't miss your chance to own this beautifully maintained home in a serene and friendly community!
Home Details
Home Type
- Single Family
Est. Annual Taxes
- $1,868
Year Built
- Built in 2020
Lot Details
- 6,646 Sq Ft Lot
- Desert faces the front of the property
- Block Wall Fence
- Corner Lot
- Front and Back Yard Sprinklers
HOA Fees
- $64 Monthly HOA Fees
Parking
- 2 Car Garage
- RV Gated
Home Design
- Home to be built
- Wood Frame Construction
- Tile Roof
- Stucco
Interior Spaces
- 2,352 Sq Ft Home
- 2-Story Property
- Ceiling height of 9 feet or more
- Double Pane Windows
- ENERGY STAR Qualified Windows with Low Emissivity
- Vinyl Clad Windows
- Smart Home
Kitchen
- Eat-In Kitchen
- Breakfast Bar
- Built-In Microwave
- Kitchen Island
- Granite Countertops
Flooring
- Carpet
- Tile
Bedrooms and Bathrooms
- 4 Bedrooms
- Primary Bedroom on Main
- Primary Bathroom is a Full Bathroom
- 3 Bathrooms
- Dual Vanity Sinks in Primary Bathroom
Pool
- Private Pool
Schools
- Heartland Ranch Elementary School
- Coolidge Jr. High Middle School
- Coolidge High School
Utilities
- Cooling Available
- Heating Available
- High Speed Internet
- Cable TV Available
Listing and Financial Details
- Tax Lot 235
- Assessor Parcel Number 509-57-335
Community Details
Overview
- Association fees include ground maintenance
- Martin Valley HOA, Phone Number (602) 957-9191
- Martin Valley Unit 3 Subdivision, Naples Floorplan
Recreation
- Community Playground
Map
Home Values in the Area
Average Home Value in this Area
Tax History
| Year | Tax Paid | Tax Assessment Tax Assessment Total Assessment is a certain percentage of the fair market value that is determined by local assessors to be the total taxable value of land and additions on the property. | Land | Improvement |
|---|---|---|---|---|
| 2025 | $1,868 | $38,033 | -- | -- |
| 2024 | $1,833 | $39,157 | -- | -- |
| 2023 | $1,933 | $31,642 | $650 | $30,992 |
| 2022 | $1,833 | $975 | $975 | $0 |
| 2021 | $176 | $1,040 | $0 | $0 |
| 2020 | $180 | $1,040 | $0 | $0 |
| 2019 | $178 | $1,040 | $0 | $0 |
| 2018 | $164 | $1,040 | $0 | $0 |
| 2017 | $160 | $1,040 | $0 | $0 |
| 2016 | $142 | $1,040 | $1,040 | $0 |
| 2014 | $130 | $800 | $800 | $0 |
Property History
| Date | Event | Price | Change | Sq Ft Price |
|---|---|---|---|---|
| 04/24/2025 04/24/25 | For Sale | $388,000 | +41.6% | $165 / Sq Ft |
| 06/09/2021 06/09/21 | Sold | $274,045 | +1.3% | $119 / Sq Ft |
| 11/21/2020 11/21/20 | Pending | -- | -- | -- |
| 11/20/2020 11/20/20 | Price Changed | $270,570 | +1.1% | $117 / Sq Ft |
| 11/02/2020 11/02/20 | For Sale | $267,570 | 0.0% | $116 / Sq Ft |
| 11/02/2020 11/02/20 | Price Changed | $267,570 | -2.4% | $116 / Sq Ft |
| 10/08/2020 10/08/20 | Off Market | $274,045 | -- | -- |
| 10/05/2020 10/05/20 | Price Changed | $259,570 | +1.2% | $112 / Sq Ft |
| 10/02/2020 10/02/20 | For Sale | $256,570 | -- | $111 / Sq Ft |
Deed History
| Date | Type | Sale Price | Title Company |
|---|---|---|---|
| Special Warranty Deed | $274,045 | Dhi Title |
Mortgage History
| Date | Status | Loan Amount | Loan Type |
|---|---|---|---|
| Open | $260,343 | New Conventional |
Similar Homes in the area
Source: Arizona Regional Multiple Listing Service (ARMLS)
MLS Number: 6856783
APN: 509-57-335
- 4644 W Lemon Ave
- 4614 W Cinnamon Ave
- 4714 W Nutmeg Ave
- 4614 W Lemon Ave
- 4650 W Nutmeg Ave
- 4614 W Almond Ave
- 0000 W Woodruff Rd
- 0 W Mccartney Rd Unit 6714112
- 0 N Cox Rd Unit Q 6781582
- 4947 W Warren Dr
- 6449 W Palomino Way Unit 26
- 5071 W Warren Dr
- 6561 W Palomino Way Unit 24
- 5175 W Warren Dr
- 6820 W Mance Ave
- 0 W Randolph Apn 40101027u Rd
- 6919 W Mance Ave
- 6786 W Gelding Ln
- 6786 W Appaloosa Trail
- 7009 W Palomino Way
