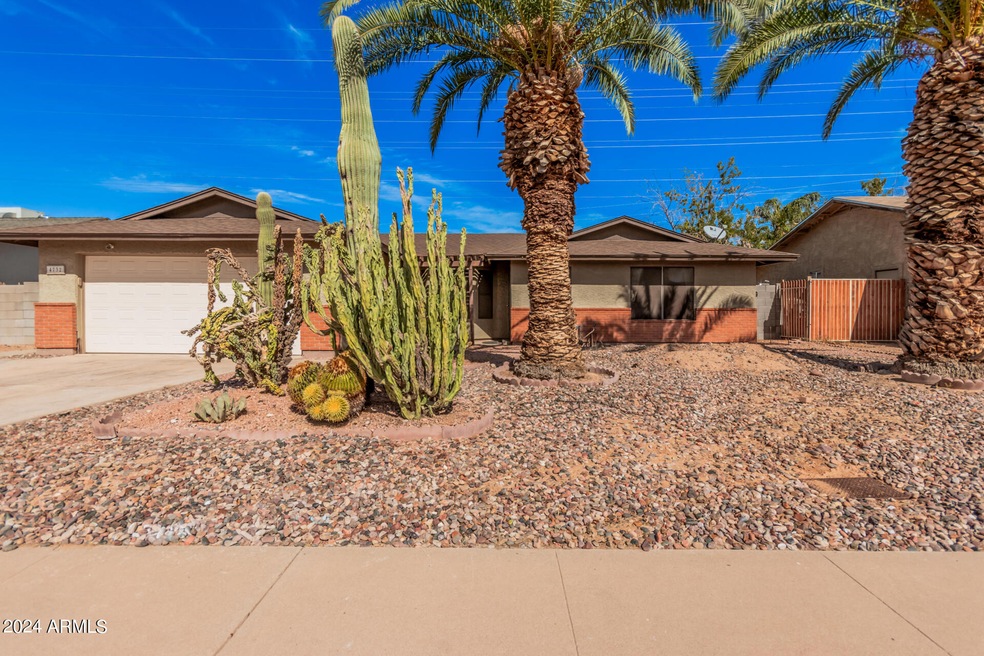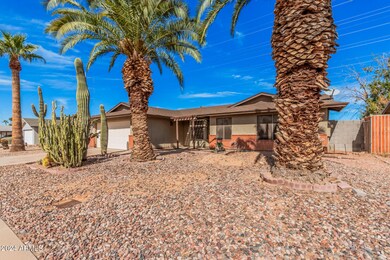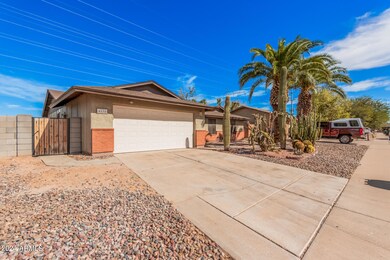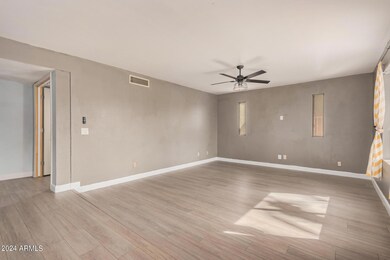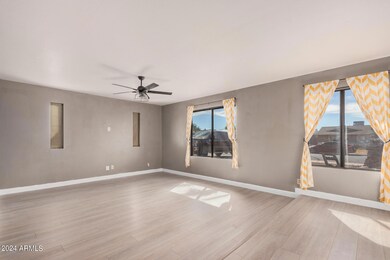
4732 E Covina St Mesa, AZ 85205
Central Mesa East NeighborhoodHighlights
- Heated Spa
- No HOA
- Patio
- Franklin at Brimhall Elementary School Rated A
- Eat-In Kitchen
- Artificial Turf
About This Home
As of December 2024Welcome to your dream home! This beautifully designed 3-bedroom, 2-bathroom residence features a desirable split-master layout, offering privacy and comfort. The inviting kitchen boasts a large pantry and breakfast bar that opens up to the dining room adorned with bay windows, perfect for entertaining.
Retreat to the spacious primary bedroom, which includes a bathroom with a tub/shower combo and a generous walk-in closet. The bay windows fill the space with natural light, creating a warm and welcoming atmosphere.
Step outside to your backyard oasis, complete with a newly installed heated pool and spa with water feature, a covered patio equipped with a TV for outdoor relaxation, and artificial turf. Enjoy serene views as your home backs up to a lush greenbelt. No HOA! This home is being sold as-is and includes the washer and dryer, making it a fantastic opportunity for buyers seeking a move-in ready option.
Located just a five-minute walk to Valencia Park and less than a mile from a variety of shopping and dining options, this home is perfectly situated. Plus, you'll appreciate the proximity to a golf course, bus stops, and easy access to the US-60. Best of all, there's no HOA!
Don't miss the opportunity to make this fantastic home yours!
Last Agent to Sell the Property
Keller Williams Realty Sonoran Living License #SA679745000

Home Details
Home Type
- Single Family
Est. Annual Taxes
- $1,324
Year Built
- Built in 1985
Lot Details
- 7,027 Sq Ft Lot
- Desert faces the front of the property
- Block Wall Fence
- Artificial Turf
Parking
- 2 Car Garage
Home Design
- Brick Exterior Construction
- Wood Frame Construction
- Composition Roof
- Siding
- Stucco
Interior Spaces
- 1,525 Sq Ft Home
- 1-Story Property
Kitchen
- Eat-In Kitchen
- Breakfast Bar
- Laminate Countertops
Flooring
- Floors Updated in 2021
- Carpet
- Laminate
Bedrooms and Bathrooms
- 3 Bedrooms
- 2 Bathrooms
- Bathtub With Separate Shower Stall
Pool
- Pool Updated in 2021
- Heated Spa
- Heated Pool
Outdoor Features
- Patio
Schools
- O'connor Elementary School
- Shepherd Junior High School
- Red Mountain High School
Utilities
- Refrigerated Cooling System
- Heating Available
Community Details
- No Home Owners Association
- Association fees include no fees
- Greenfield Estates Unit 2 Subdivision
Listing and Financial Details
- Tax Lot 250
- Assessor Parcel Number 140-15-263
Map
Home Values in the Area
Average Home Value in this Area
Property History
| Date | Event | Price | Change | Sq Ft Price |
|---|---|---|---|---|
| 12/20/2024 12/20/24 | Sold | $410,000 | -5.6% | $269 / Sq Ft |
| 10/23/2024 10/23/24 | For Sale | $434,500 | +92.3% | $285 / Sq Ft |
| 02/09/2018 02/09/18 | Sold | $226,000 | 0.0% | $148 / Sq Ft |
| 01/15/2018 01/15/18 | Pending | -- | -- | -- |
| 12/14/2017 12/14/17 | For Sale | $226,000 | -- | $148 / Sq Ft |
Tax History
| Year | Tax Paid | Tax Assessment Tax Assessment Total Assessment is a certain percentage of the fair market value that is determined by local assessors to be the total taxable value of land and additions on the property. | Land | Improvement |
|---|---|---|---|---|
| 2025 | $1,309 | $15,390 | -- | -- |
| 2024 | $1,324 | $14,657 | -- | -- |
| 2023 | $1,324 | $29,400 | $5,880 | $23,520 |
| 2022 | $1,296 | $21,380 | $4,270 | $17,110 |
| 2021 | $1,325 | $20,480 | $4,090 | $16,390 |
| 2020 | $1,307 | $18,810 | $3,760 | $15,050 |
| 2019 | $1,212 | $16,370 | $3,270 | $13,100 |
| 2018 | $1,156 | $16,960 | $3,390 | $13,570 |
| 2017 | $1,121 | $13,300 | $2,660 | $10,640 |
| 2016 | $1,100 | $12,430 | $2,480 | $9,950 |
| 2015 | $1,037 | $12,870 | $2,570 | $10,300 |
Mortgage History
| Date | Status | Loan Amount | Loan Type |
|---|---|---|---|
| Open | $396,316 | FHA | |
| Previous Owner | $330,000 | New Conventional | |
| Previous Owner | $251,322 | FHA | |
| Previous Owner | $214,700 | New Conventional | |
| Previous Owner | $10,735 | Unknown | |
| Previous Owner | $70,950 | VA | |
| Previous Owner | $78,500 | VA |
Deed History
| Date | Type | Sale Price | Title Company |
|---|---|---|---|
| Warranty Deed | $410,000 | Chicago Title Agency | |
| Warranty Deed | $226,000 | Opendoor West Llc | |
| Warranty Deed | $218,800 | None Available | |
| Interfamily Deed Transfer | -- | Pioneer Title Agency Inc | |
| Warranty Deed | $181,000 | Pioneer Title Agency Inc | |
| Interfamily Deed Transfer | -- | -- | |
| Joint Tenancy Deed | $78,500 | National Title Resources Age |
Similar Homes in Mesa, AZ
Source: Arizona Regional Multiple Listing Service (ARMLS)
MLS Number: 6774815
APN: 140-15-263
- 4718 E Decatur St
- 4646 E Contessa St
- 4665 E Dartmouth St
- 4909 E Dallas St
- 4503 E Decatur St
- 4947 E Adobe St
- 4444 E Downing Cir
- 4700 E Main St Unit A16
- 4700 E Main St Unit 882
- 4700 E Main St Unit 1684
- 4700 E Main St Unit 1754
- 4700 E Main St Unit 1614
- 4700 E Main St Unit 841
- 4700 E Main St Unit 262
- 4700 E Main St Unit 1004
- 4700 E Main St Unit 742
- 4700 E Main St Unit 1380
- 4700 E Main St Unit 1019
- 4700 E Main St Unit 1962
- 4700 E Main St Unit 674
