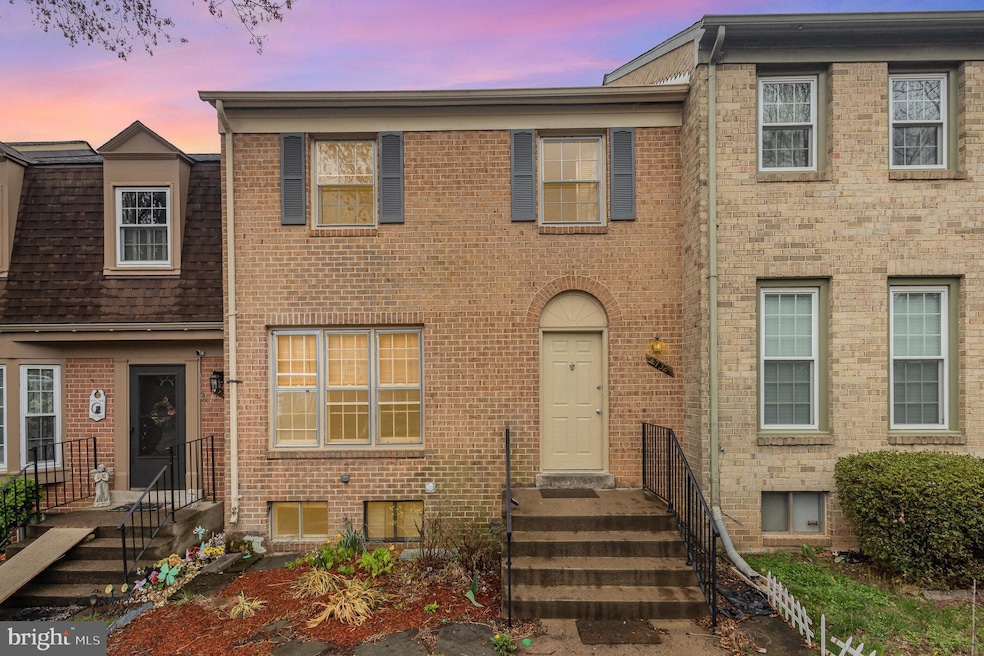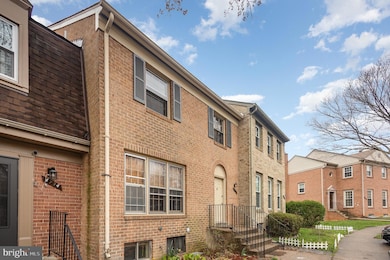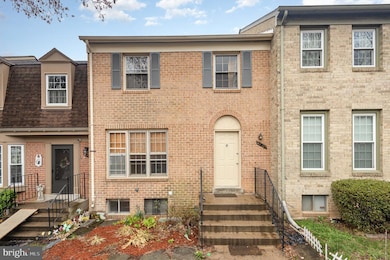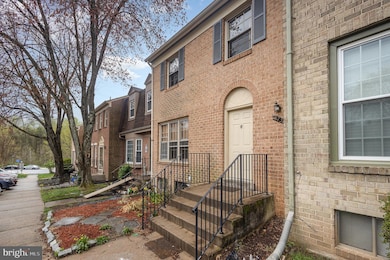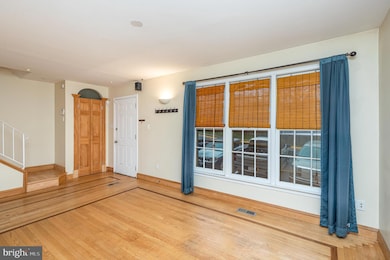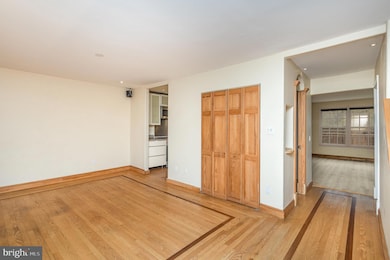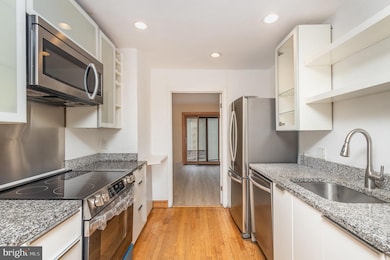
4732 Forestdale Dr Fairfax, VA 22032
Kings Park West NeighborhoodEstimated payment $4,544/month
Highlights
- Open Floorplan
- Colonial Architecture
- Engineered Wood Flooring
- James W Robinson, Jr. Secondary School Rated A
- Deck
- Game Room
About This Home
This is a 3-level brick townhouse in Kings Park West. This is a very short walk to the campus of George Mason University. It has upgraded flooring on all 3 finished levels. It has 2,334 finished square feet with 3 large bedrooms, 3.5 bathrooms, and rear deck. The kitchen features a new stove and stainless steel appliances. There are 2 sets of stacked washer/dryer combinations. The finished basement features a bedroom, full bathroom, finished recreation room with a kitchen station, gas fireplace, and utility room with sink, cabinets and a full refrigerator. The walkout exit leads to a fenced back yard. out to a fully-fenced backyard. This is a great opportunity for both homeowners with families or investors.
Townhouse Details
Home Type
- Townhome
Est. Annual Taxes
- $6,638
Year Built
- Built in 1977 | Remodeled in 2010
Lot Details
- 1,742 Sq Ft Lot
- Property is Fully Fenced
- Back and Front Yard
- Property is in very good condition
HOA Fees
- $147 Monthly HOA Fees
Home Design
- Colonial Architecture
- Brick Exterior Construction
- Asphalt Roof
- Concrete Perimeter Foundation
Interior Spaces
- Property has 3 Levels
- Open Floorplan
- Marble Fireplace
- Brick Fireplace
- Gas Fireplace
- Double Pane Windows
- Insulated Doors
- Living Room
- Dining Room
- Game Room
Kitchen
- Stove
- Microwave
- Ice Maker
- Dishwasher
- Disposal
Flooring
- Engineered Wood
- Carpet
- Ceramic Tile
Bedrooms and Bathrooms
- En-Suite Primary Bedroom
- En-Suite Bathroom
Laundry
- Laundry on upper level
- Stacked Washer and Dryer
Basement
- Connecting Stairway
- Laundry in Basement
- Natural lighting in basement
Home Security
Parking
- 2 Open Parking Spaces
- 2 Parking Spaces
- On-Street Parking
- Parking Lot
- 2 Assigned Parking Spaces
Outdoor Features
- Deck
- Patio
- Rain Gutters
Location
- Suburban Location
Schools
- Olde Creek Elementary School
- Robinson Secondary Middle School
- Robinson Secondary High School
Utilities
- Humidifier
- Air Source Heat Pump
- 200+ Amp Service
- Electric Water Heater
- Cable TV Available
Listing and Financial Details
- Assessor Parcel Number 68-2-7- -1761
Community Details
Overview
- Association fees include insurance, pool(s), reserve funds, snow removal, trash, management, common area maintenance
- Kings Park West Subdivision, Constable Floorplan
- Kings Park West Townhouse Ass. Community
- Property Manager
Pet Policy
- No Pets Allowed
Additional Features
- Community Center
- Fire and Smoke Detector
Map
Home Values in the Area
Average Home Value in this Area
Tax History
| Year | Tax Paid | Tax Assessment Tax Assessment Total Assessment is a certain percentage of the fair market value that is determined by local assessors to be the total taxable value of land and additions on the property. | Land | Improvement |
|---|---|---|---|---|
| 2024 | $6,487 | $559,980 | $165,000 | $394,980 |
| 2023 | $6,143 | $544,360 | $165,000 | $379,360 |
| 2022 | $5,865 | $512,860 | $155,000 | $357,860 |
| 2021 | $5,547 | $472,720 | $140,000 | $332,720 |
| 2020 | $5,482 | $463,210 | $135,000 | $328,210 |
| 2019 | $5,163 | $436,210 | $130,000 | $306,210 |
| 2018 | $4,968 | $432,000 | $130,000 | $302,000 |
| 2017 | $4,792 | $412,760 | $125,000 | $287,760 |
| 2016 | $4,154 | $421,640 | $125,000 | $296,640 |
| 2015 | $4,429 | $396,840 | $115,000 | $281,840 |
| 2014 | $4,275 | $383,890 | $110,000 | $273,890 |
Property History
| Date | Event | Price | Change | Sq Ft Price |
|---|---|---|---|---|
| 04/05/2025 04/05/25 | For Sale | $690,000 | 0.0% | $436 / Sq Ft |
| 04/05/2025 04/05/25 | For Sale | $690,000 | -- | $296 / Sq Ft |
Deed History
| Date | Type | Sale Price | Title Company |
|---|---|---|---|
| Deed | -- | -- |
Similar Homes in Fairfax, VA
Source: Bright MLS
MLS Number: VAFX2232312
APN: 0682-07-1761
- 10288 Friendship Ct
- 4648 Luxberry Dr
- 10271 Braddock Rd
- 10304 Nantucket Ct
- 4647 Luxberry Dr
- 4601 Luxberry Dr
- 4773 Farndon Ct
- 4751 Gainsborough Dr
- 10174 Red Spruce Rd
- 5255 Pumphrey Dr
- 4915 Wycliff Ln
- 5035 Portsmouth Rd
- 5010 Gainsborough Dr
- 10021 Glenmere Rd
- 5037 Portsmouth Rd
- 10011 Glenmere Rd
- 10438 Collingham Dr
- 10202 Aspen Willow Dr
- 10319 Beaumont St
- 5074 Dequincey Dr
