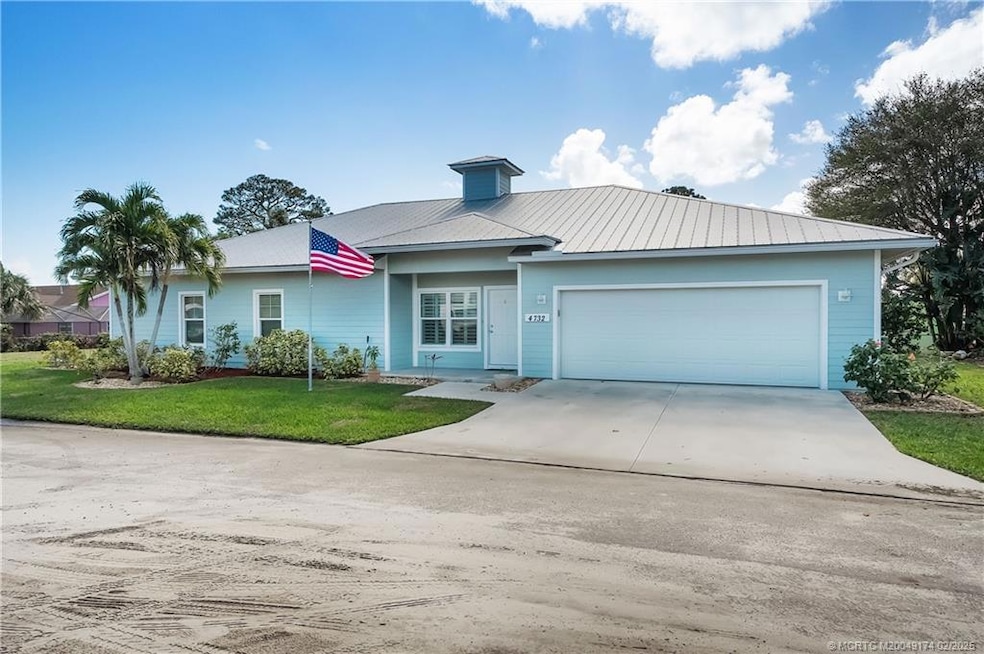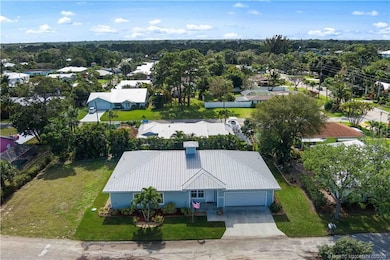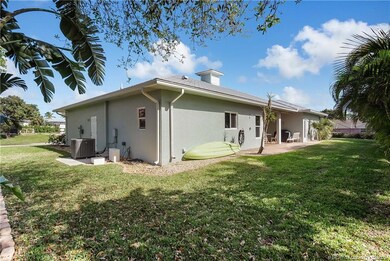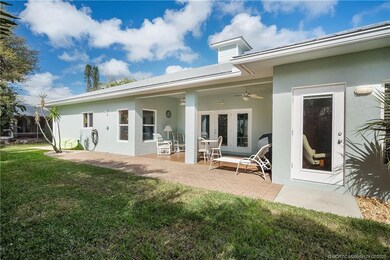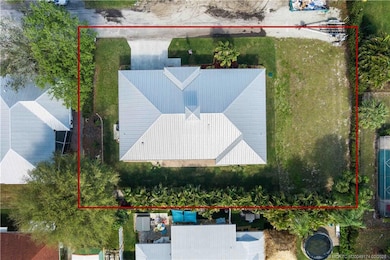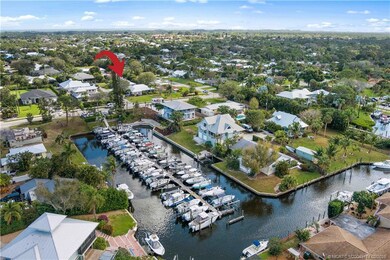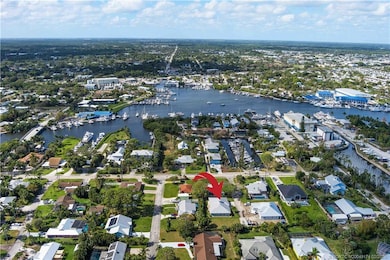
4732 SE Starling Way Stuart, FL 34997
Estimated payment $4,839/month
Highlights
- Traditional Architecture
- No HOA
- Central Heating and Cooling System
- South Fork High School Rated A-
- 2 Car Attached Garage
- Ceiling Fan
About This Home
Attention to detail is an understatement with this well-constructed home, where every aspect of the build has been carefully overseen by the builder/homeowner, this is the perfect choice. Featuring concrete construction, impact windows, a metal roof, and an insulated attic that you can walk in. The location is quiet and tucked away in the sought-after neighborhood of Rocky Point. Situated just a stone's throw from the Basin and a short golf cart ride to both Maggie’s Hammock Park and Twin Rivers Parks, it offers convenient access to outdoor activities. All three bedrooms have their own private ensuite bathrooms, and a half bath is conveniently located off the kitchen for guests. The bedrooms are very spacious, with one in particular that could serve as guest quarters or a shared office setup. The kitchen is perfect for entertaining, overlooking the living area with bar seating for the entire family. When a slip becomes available, you can easily walk to your boat! Did we mention no HOA
Listing Agent
Illustrated Properties LLC Brokerage Phone: 561-762-3272 License #3053611

Home Details
Home Type
- Single Family
Est. Annual Taxes
- $4,486
Year Built
- Built in 2012
Parking
- 2 Car Attached Garage
Home Design
- Traditional Architecture
- Metal Roof
- Concrete Siding
- Block Exterior
Interior Spaces
- 2,097 Sq Ft Home
- 1-Story Property
- Ceiling Fan
Bedrooms and Bathrooms
- 3 Bedrooms
Additional Features
- 0.33 Acre Lot
- Central Heating and Cooling System
Community Details
- No Home Owners Association
Map
Home Values in the Area
Average Home Value in this Area
Tax History
| Year | Tax Paid | Tax Assessment Tax Assessment Total Assessment is a certain percentage of the fair market value that is determined by local assessors to be the total taxable value of land and additions on the property. | Land | Improvement |
|---|---|---|---|---|
| 2024 | $4,390 | $287,491 | -- | -- |
| 2023 | $4,390 | $279,118 | $0 | $0 |
| 2022 | $4,232 | $270,989 | $0 | $0 |
| 2021 | $4,235 | $263,097 | $0 | $0 |
| 2020 | $4,131 | $259,465 | $0 | $0 |
| 2019 | $4,064 | $253,632 | $0 | $0 |
| 2018 | $3,963 | $248,903 | $0 | $0 |
| 2017 | $3,423 | $243,784 | $0 | $0 |
| 2016 | $3,685 | $238,770 | $0 | $0 |
| 2015 | $3,631 | $237,110 | $78,000 | $159,110 |
| 2014 | $3,631 | $243,250 | $82,500 | $160,750 |
Property History
| Date | Event | Price | Change | Sq Ft Price |
|---|---|---|---|---|
| 04/25/2025 04/25/25 | Price Changed | $800,000 | -4.2% | $381 / Sq Ft |
| 02/20/2025 02/20/25 | For Sale | $835,000 | -- | $398 / Sq Ft |
Deed History
| Date | Type | Sale Price | Title Company |
|---|---|---|---|
| Warranty Deed | $195,000 | -- | |
| Warranty Deed | $140,000 | -- | |
| Warranty Deed | $95,000 | Flagler Title Company |
Mortgage History
| Date | Status | Loan Amount | Loan Type |
|---|---|---|---|
| Open | $951,000 | Reverse Mortgage Home Equity Conversion Mortgage | |
| Closed | $250,000 | Credit Line Revolving | |
| Previous Owner | $50,000 | No Value Available |
Similar Homes in the area
Source: Martin County REALTORS® of the Treasure Coast
MLS Number: M20049174
APN: 49-38-41-014-000-00020-1
- 4732 SE Starling Way
- 4552 SE Chelsea Cir
- 4553 SE Robertson Rd
- 4813 SE Pilot Way
- 4898 SE Major Way
- 4488 SE Chelsea Cir
- 000 SE Anchorage Dr
- 4805 SE Manatee Terrace
- 4701 SE Manatee Way
- 4780 SE Bayshore Terrace
- 4890 SE Pine Ridge Way
- 4975 SE Manatee Terrace
- 4885 SE Capstan Ave Unit E28
- 4379 SE Bayshore Terrace
- 6750 SE Park Trace Dr
- 4975 SE Manatee Cove Rd
- 4430 SE Bayshore Terrace
- 6841 SE Park Trace Dr
- 6811 SE Park Trace Dr
- 4761 SE Binnacle Way Unit 108
