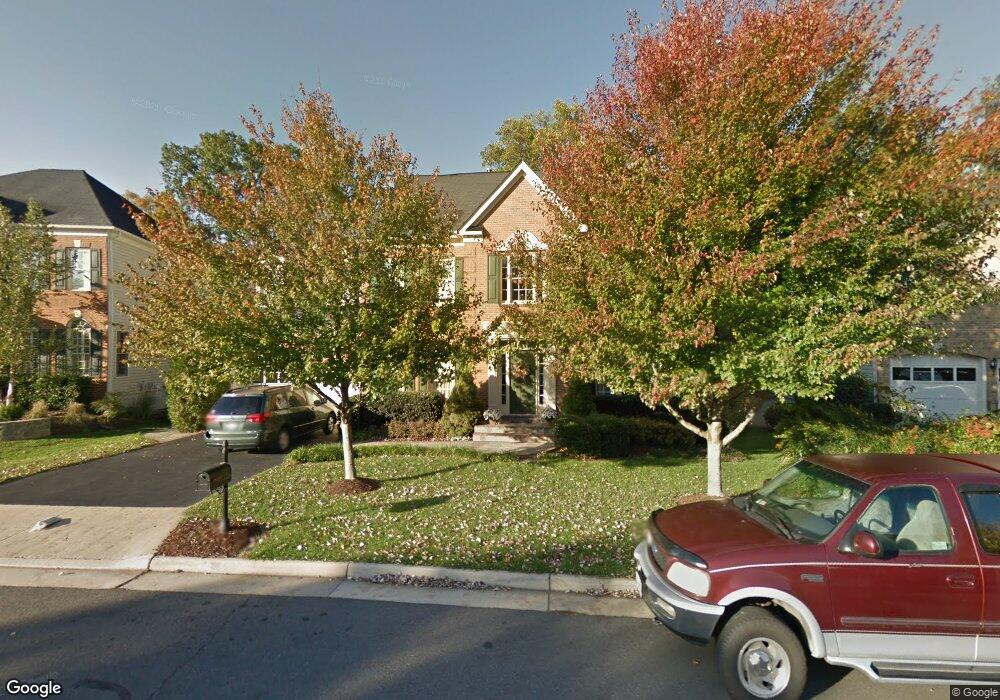
47325 Middle Bluff Place Sterling, VA 20165
4
Beds
4.5
Baths
4,637
Sq Ft
0.39
Acres
Highlights
- Colonial Architecture
- 1 Fireplace
- Halls are 36 inches wide or more
- Horizon Elementary School Rated A-
- 2 Car Attached Garage
- Forced Air Heating and Cooling System
About This Home
As of July 2020This home is located at 47325 Middle Bluff Place, Sterling, VA 20165 and is currently priced at $885,000, approximately $190 per square foot. This property was built in 2000. 47325 Middle Bluff Place is a home located in Loudoun County with nearby schools including Horizon Elementary School, Seneca Ridge Middle School, and Dominion High School.
Home Details
Home Type
- Single Family
Est. Annual Taxes
- $7,715
Year Built
- Built in 2000
Lot Details
- 0.39 Acre Lot
- Property is zoned 18
HOA Fees
- $75 Monthly HOA Fees
Parking
- 2 Car Attached Garage
- Front Facing Garage
Home Design
- Colonial Architecture
- Masonry
Interior Spaces
- Property has 3 Levels
- 1 Fireplace
- Basement Fills Entire Space Under The House
Bedrooms and Bathrooms
- 4 Bedrooms
Additional Features
- Halls are 36 inches wide or more
- Forced Air Heating and Cooling System
Community Details
- South Bank Subdivision
Listing and Financial Details
- Tax Lot 164
- Assessor Parcel Number 005160118000
Map
Create a Home Valuation Report for This Property
The Home Valuation Report is an in-depth analysis detailing your home's value as well as a comparison with similar homes in the area
Home Values in the Area
Average Home Value in this Area
Property History
| Date | Event | Price | Change | Sq Ft Price |
|---|---|---|---|---|
| 04/25/2025 04/25/25 | Pending | -- | -- | -- |
| 04/23/2025 04/23/25 | For Sale | $1,275,000 | +44.1% | $228 / Sq Ft |
| 07/27/2020 07/27/20 | Sold | $885,000 | 0.0% | $191 / Sq Ft |
| 07/27/2020 07/27/20 | Pending | -- | -- | -- |
| 07/27/2020 07/27/20 | For Sale | $885,000 | -- | $191 / Sq Ft |
Source: Bright MLS
Tax History
| Year | Tax Paid | Tax Assessment Tax Assessment Total Assessment is a certain percentage of the fair market value that is determined by local assessors to be the total taxable value of land and additions on the property. | Land | Improvement |
|---|---|---|---|---|
| 2024 | $9,093 | $1,051,160 | $281,400 | $769,760 |
| 2023 | $8,798 | $1,005,510 | $281,400 | $724,110 |
| 2022 | $8,256 | $927,590 | $271,400 | $656,190 |
| 2021 | $8,148 | $831,390 | $244,200 | $587,190 |
| 2020 | $7,796 | $753,230 | $214,200 | $539,030 |
| 2019 | $7,715 | $738,300 | $214,200 | $524,100 |
| 2018 | $7,915 | $729,490 | $214,200 | $515,290 |
| 2017 | $7,909 | $703,010 | $214,200 | $488,810 |
| 2016 | $8,412 | $734,710 | $0 | $0 |
| 2015 | $8,316 | $518,450 | $0 | $518,450 |
| 2014 | $8,361 | $529,710 | $0 | $529,710 |
Source: Public Records
Mortgage History
| Date | Status | Loan Amount | Loan Type |
|---|---|---|---|
| Open | $320,000 | Credit Line Revolving | |
| Open | $619,500 | New Conventional | |
| Previous Owner | $297,000 | New Conventional | |
| Previous Owner | $472,000 | New Conventional | |
| Previous Owner | $100,000 | Credit Line Revolving | |
| Previous Owner | $554,900 | New Conventional | |
| Previous Owner | $567,500 | New Conventional | |
| Previous Owner | $120,000 | Credit Line Revolving | |
| Previous Owner | $600,000 | New Conventional | |
| Previous Owner | $320,000 | No Value Available | |
| Previous Owner | $440,050 | No Value Available |
Source: Public Records
Deed History
| Date | Type | Sale Price | Title Company |
|---|---|---|---|
| Warranty Deed | $885,000 | Attorney | |
| Interfamily Deed Transfer | -- | None Available | |
| Interfamily Deed Transfer | -- | Unisource | |
| Interfamily Deed Transfer | -- | None Available | |
| Interfamily Deed Transfer | -- | None Available | |
| Gift Deed | -- | -- | |
| Gift Deed | -- | -- | |
| Deed | $550,066 | -- | |
| Deed | $477,535 | -- |
Source: Public Records
Similar Homes in Sterling, VA
Source: Bright MLS
MLS Number: VALO417174
APN: 005-16-0118
Nearby Homes
- 20335 Rivercliff Ct
- 47167 Chambliss Ct
- 20351 Cliftons Point St
- 47404 River Crest St
- 47424 River Crest St
- 20495 Quarterpath Trace Cir
- 20599 Quarterpath Trace Cir
- 20401 Stillhouse Branch Place
- 47580 Royal Burnham Terrace
- 47434 Place
- 20705 Waterfall Branch Terrace
- 437 Sugarland Run Dr
- 47348 Blackwater Falls Terrace
- 20393 Dunkirk Square
- 47635 Weatherburn Terrace Unit 57
- 47382 Sterdley Falls Terrace
- 46878 Graham Cove Square
- 46912 Foxstone Place
- 20496 Tappahannock Place
- 20804 Noble Terrace Unit 208
