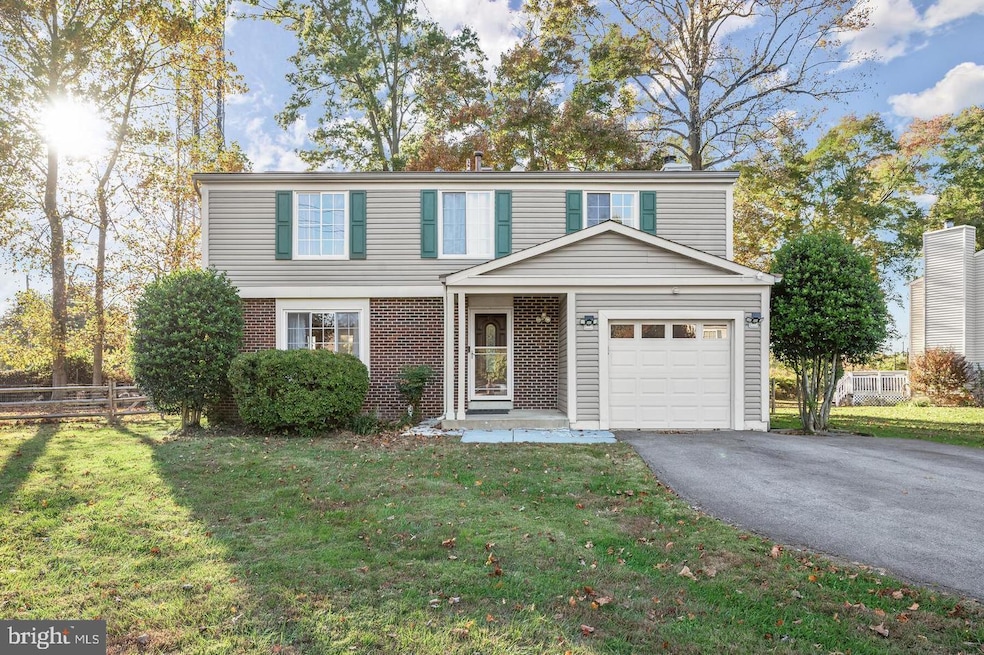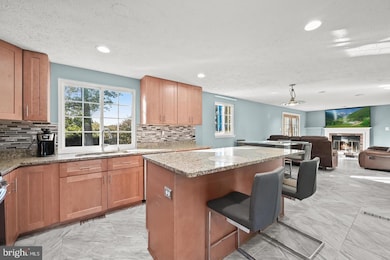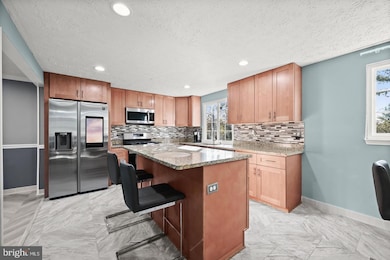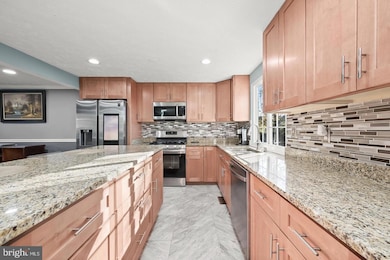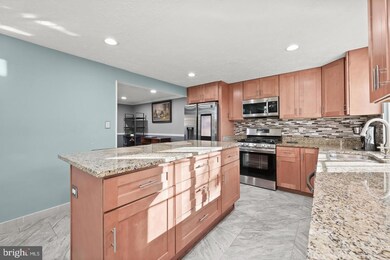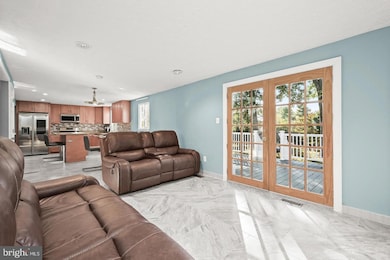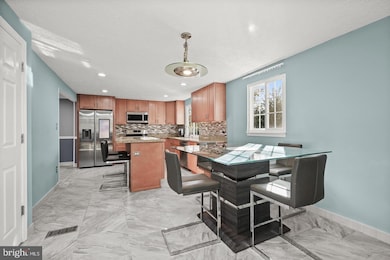
Highlights
- Colonial Architecture
- Deck
- Stainless Steel Appliances
- Belmont Elementary School Rated A
- Wood Flooring
- 4 Car Direct Access Garage
About This Home
As of February 2025This charming home, located near the scenic town of Olney, boasts a perfect blend of style and comfort. The interior features beautiful ceramic and wood flooring throughout, creating a warm and inviting atmosphere. Both the upper hallway and basement bathrooms have been completely renovated, offering modern finishes and enhanced functionality. Outside, you'll find a brand-new Trex deck, ideal for outdoor gatherings and relaxation. With its spacious layout and updated features, this home offers both convenience and elegance, making it a perfect choice for those seeking a move-in-ready property near Olney. This home is truly a gem waiting for you to make it your own. Don’t miss your chance to see it!
Home Details
Home Type
- Single Family
Est. Annual Taxes
- $6,994
Year Built
- Built in 1984
Lot Details
- 0.37 Acre Lot
- Back Yard Fenced
- Property is in very good condition
- Property is zoned R200
HOA Fees
- $15 Monthly HOA Fees
Parking
- 4 Car Direct Access Garage
- Front Facing Garage
Home Design
- Colonial Architecture
- Frame Construction
- Concrete Perimeter Foundation
Interior Spaces
- Property has 3 Levels
- Fireplace With Glass Doors
- Fireplace Mantel
Kitchen
- Gas Oven or Range
- Built-In Microwave
- Stainless Steel Appliances
Flooring
- Wood
- Laminate
- Ceramic Tile
Bedrooms and Bathrooms
- 4 Bedrooms
- Solar Tube
Finished Basement
- Heated Basement
- Connecting Stairway
- Laundry in Basement
- Basement Windows
Home Security
- Exterior Cameras
- Carbon Monoxide Detectors
Outdoor Features
- Deck
Schools
- Olney Elementary School
- Rosa M. Parks Middle School
- Sherwood High School
Utilities
- Central Heating and Cooling System
- Natural Gas Water Heater
- Municipal Trash
Community Details
- Association fees include common area maintenance
- Briars Acres Subdivision
Listing and Financial Details
- Tax Lot 1
- Assessor Parcel Number 160801809100
Map
Home Values in the Area
Average Home Value in this Area
Property History
| Date | Event | Price | Change | Sq Ft Price |
|---|---|---|---|---|
| 02/13/2025 02/13/25 | Sold | $700,000 | +5.3% | $278 / Sq Ft |
| 01/14/2025 01/14/25 | For Sale | $665,000 | 0.0% | $264 / Sq Ft |
| 01/14/2025 01/14/25 | Pending | -- | -- | -- |
| 01/05/2025 01/05/25 | For Sale | $665,000 | 0.0% | $264 / Sq Ft |
| 11/18/2024 11/18/24 | Off Market | $665,000 | -- | -- |
| 11/13/2024 11/13/24 | For Sale | $665,000 | 0.0% | $264 / Sq Ft |
| 11/07/2024 11/07/24 | Off Market | $665,000 | -- | -- |
| 01/22/2018 01/22/18 | Sold | $375,000 | 0.0% | $210 / Sq Ft |
| 12/04/2017 12/04/17 | Pending | -- | -- | -- |
| 11/28/2017 11/28/17 | Off Market | $375,000 | -- | -- |
| 10/20/2017 10/20/17 | For Sale | $399,900 | -- | $224 / Sq Ft |
Tax History
| Year | Tax Paid | Tax Assessment Tax Assessment Total Assessment is a certain percentage of the fair market value that is determined by local assessors to be the total taxable value of land and additions on the property. | Land | Improvement |
|---|---|---|---|---|
| 2024 | $6,994 | $568,633 | $0 | $0 |
| 2023 | $7,357 | $542,067 | $0 | $0 |
| 2022 | $5,404 | $515,500 | $266,900 | $248,600 |
| 2021 | $5,121 | $494,733 | $0 | $0 |
| 2020 | $2,659 | $473,967 | $0 | $0 |
| 2019 | $4,623 | $453,200 | $266,900 | $186,300 |
| 2018 | $4,559 | $447,333 | $0 | $0 |
| 2017 | $4,618 | $441,467 | $0 | $0 |
| 2016 | -- | $435,600 | $0 | $0 |
| 2015 | $4,387 | $424,900 | $0 | $0 |
| 2014 | $4,387 | $414,200 | $0 | $0 |
Mortgage History
| Date | Status | Loan Amount | Loan Type |
|---|---|---|---|
| Open | $687,321 | FHA | |
| Closed | $687,321 | FHA | |
| Previous Owner | $316,500 | New Conventional | |
| Previous Owner | $358,031 | New Conventional | |
| Previous Owner | $396,000 | Purchase Money Mortgage | |
| Previous Owner | $74,250 | Purchase Money Mortgage | |
| Previous Owner | $234,000 | New Conventional |
Deed History
| Date | Type | Sale Price | Title Company |
|---|---|---|---|
| Deed | $700,000 | Fidelity National Title | |
| Deed | $700,000 | Fidelity National Title | |
| Deed | $375,000 | Jdm Title Llc | |
| Trustee Deed | $409,900 | None Available | |
| Deed | $198,400 | -- |
Similar Homes in the area
Source: Bright MLS
MLS Number: MDMC2154102
APN: 08-01809100
- 18129 Ivy Ln
- 4711 Thornhurst Dr
- 18009 Archwood Way
- 4822 Broom Dr
- 4425 Thornhurst Dr
- 4422 Winding Oak Dr
- 4337 Skymist Terrace
- 18527 Denhigh Cir
- 4320 Skymist Terrace
- 4201 Briars Rd
- 4605 Bettswood Dr
- 4710 Bready Rd
- 4706 Bready Rd
- 3818 Gelding Ln
- 4020 Fulford St
- 4008 Briars Rd
- 4001 Clover Hill Terrace
- 18804 Willow Grove Rd
- 0 Briars Rd
- 3825 Ingleside St
