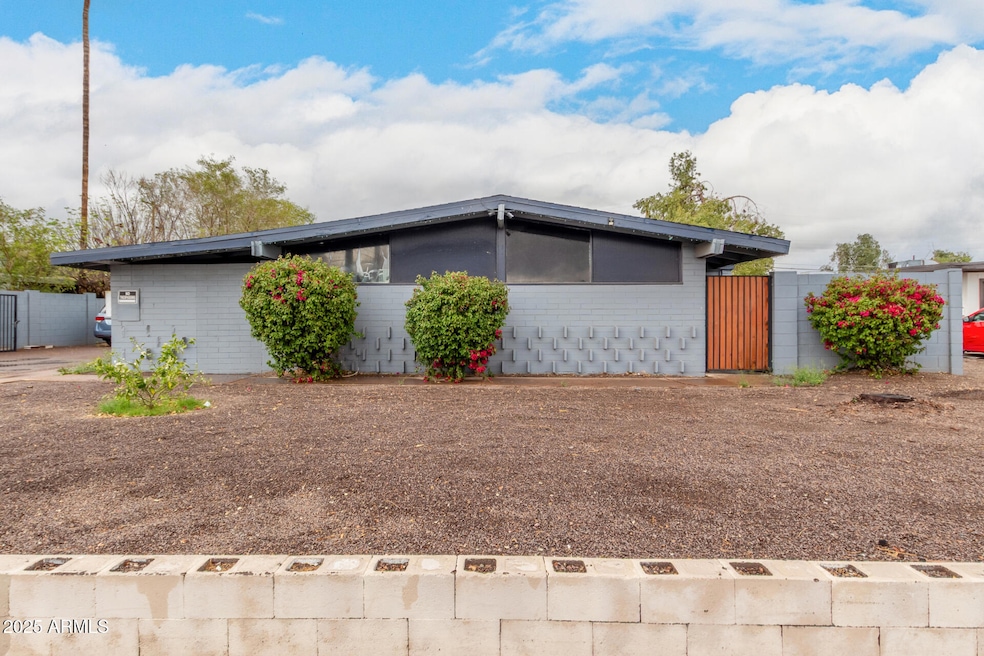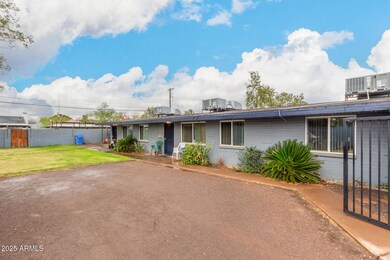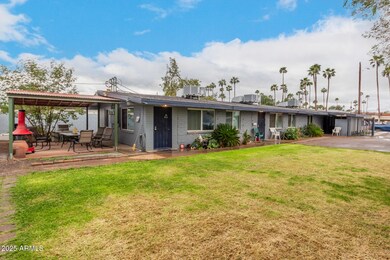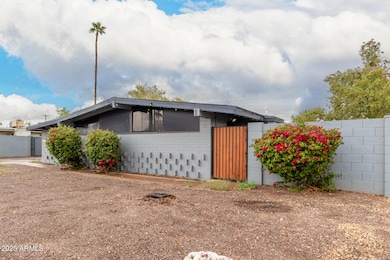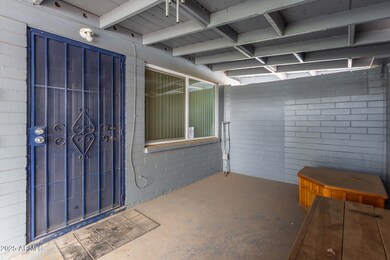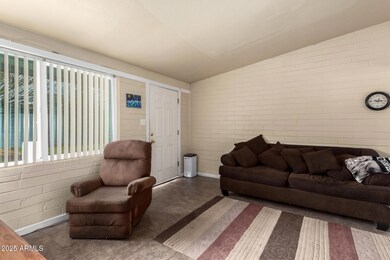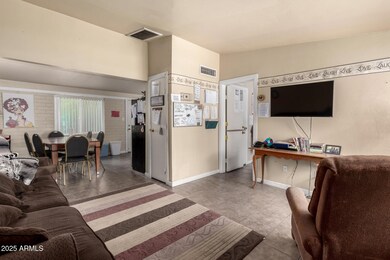
4733 N 15th Ave Phoenix, AZ 85015
Uptown Phoenix Neighborhood
--
Bed
--
Bath
--
Sq Ft
9,496
Sq Ft Lot
Highlights
- Cooling Available
- Ceramic Tile Flooring
- Heating System Uses Natural Gas
- Phoenix Coding Academy Rated A
About This Home
As of March 2025This well maintained triplex is ready for the next investor! Featuring two - 2 bedrooms and one - 1 bedroom. Live in one unit and rent the others, or have a turnkey investment. Property will be vacant upon closing and ready for your new tenants.
Drive by only, tenants are unaware of the sale. Do Not Disturb.
All facts and figures are approximate, buyer verify MLS information.
Property Details
Home Type
- Multi-Family
Year Built
- Built in 1957
Home Design
- Composition Roof
- Block Exterior
Flooring
- Ceramic Tile Flooring
Parking
- 9,501 Parking Spaces
- 9,501 Covered Spaces
Schools
- Encanto Elementary School
Utilities
- Cooling Available
- Heating System Uses Natural Gas
- Individual Controls for Heating
Community Details
- 3 Units
- Building Dimensions are 121 X 78
- Cox Estates Subdivision
Listing and Financial Details
- The owner pays for water, sewer
- Tax Lot 68
- Assessor Parcel Number 155-44-073
Map
Create a Home Valuation Report for This Property
The Home Valuation Report is an in-depth analysis detailing your home's value as well as a comparison with similar homes in the area
Home Values in the Area
Average Home Value in this Area
Property History
| Date | Event | Price | Change | Sq Ft Price |
|---|---|---|---|---|
| 03/28/2025 03/28/25 | Sold | $480,000 | +1.1% | -- |
| 03/22/2025 03/22/25 | Pending | -- | -- | -- |
| 03/17/2025 03/17/25 | Price Changed | $475,000 | +5.6% | -- |
| 03/07/2025 03/07/25 | For Sale | $450,000 | -- | -- |
Source: Arizona Regional Multiple Listing Service (ARMLS)
Tax History
| Year | Tax Paid | Tax Assessment Tax Assessment Total Assessment is a certain percentage of the fair market value that is determined by local assessors to be the total taxable value of land and additions on the property. | Land | Improvement |
|---|---|---|---|---|
| 2025 | -- | $16,452 | -- | -- |
| 2024 | -- | $15,668 | -- | -- |
| 2023 | $0 | $32,670 | $14,295 | $18,375 |
| 2022 | $0 | $36,810 | $19,590 | $17,220 |
| 2021 | $0 | $36,300 | $19,590 | $16,710 |
| 2020 | $0 | $30,765 | $14,250 | $16,515 |
| 2019 | $0 | $28,620 | $12,615 | $16,005 |
| 2018 | $0 | $15,850 | $3,170 | $12,680 |
| 2017 | $0 | $19,440 | $3,885 | $15,555 |
| 2016 | $0 | $11,320 | $2,260 | $9,060 |
| 2015 | -- | $9,910 | $1,980 | $7,930 |
Source: Public Records
Mortgage History
| Date | Status | Loan Amount | Loan Type |
|---|---|---|---|
| Previous Owner | $200,000 | Purchase Money Mortgage | |
| Previous Owner | $175,000 | Fannie Mae Freddie Mac | |
| Previous Owner | $100,800 | Unknown | |
| Previous Owner | $43,200 | Stand Alone Second | |
| Previous Owner | $100,800 | New Conventional | |
| Previous Owner | $129,600 | Unknown | |
| Previous Owner | $100,800 | Seller Take Back | |
| Previous Owner | $60,000 | No Value Available | |
| Previous Owner | $71,554 | FHA | |
| Closed | $43,200 | No Value Available |
Source: Public Records
Deed History
| Date | Type | Sale Price | Title Company |
|---|---|---|---|
| Warranty Deed | $480,000 | Wfg National Title Insurance C | |
| Cash Sale Deed | $115,000 | First American Title Insuran | |
| Cash Sale Deed | $55,000 | Great American Title Agency | |
| Trustee Deed | $77,000 | Great American Title | |
| Warranty Deed | $250,000 | Chicago Title Insurance Co | |
| Quit Claim Deed | -- | -- | |
| Warranty Deed | $144,000 | Old Republic Title Agency | |
| Interfamily Deed Transfer | -- | First American Title | |
| Interfamily Deed Transfer | -- | Stewart Title & Trust | |
| Warranty Deed | $112,000 | Stewart Title & Trust | |
| Interfamily Deed Transfer | -- | Fidelity Title | |
| Joint Tenancy Deed | $72,000 | Lawyers Title |
Source: Public Records
Similar Homes in Phoenix, AZ
Source: Arizona Regional Multiple Listing Service (ARMLS)
MLS Number: 6833038
APN: 155-44-073
Nearby Homes
- 4725 N 14th Ave
- 4826 N 14th Ave
- 4640 N 14th Ave
- 1320 W Mariposa St
- 1306 W Meadowbrook Ave
- 1421 W Pasadena Ave Unit 2047
- 4521 N 15th Ave
- 740 W Elm St Unit 264
- 740 W Elm St Unit 119
- 4522 N 14th Ave
- 1701 W Highland Ave
- 4646 N 11th Ave Unit 125
- 1578 W Campbell Ave
- 748 W Coolidge St
- 4527 N 12th Ave
- 5035 N 17th Ave Unit 206
- 4509 N 12th Dr
- 735 W Coolidge St
- 729 W Coolidge St Unit 104
- 1108 W Campbell Ave
