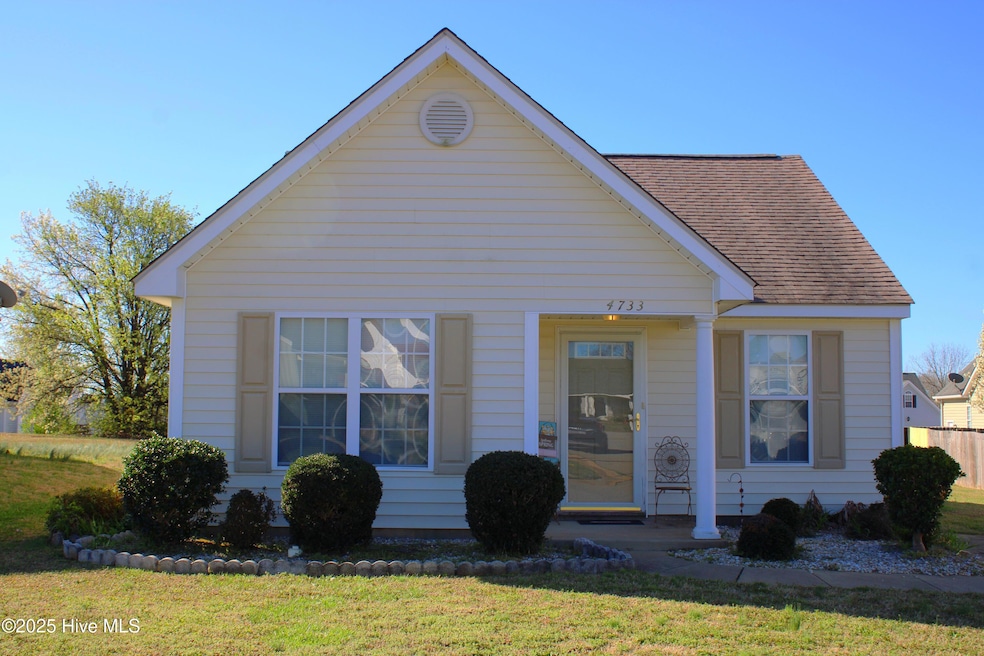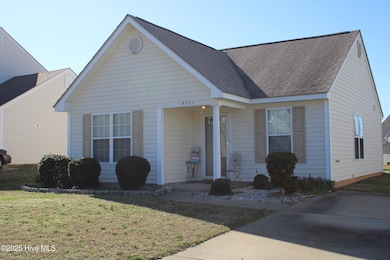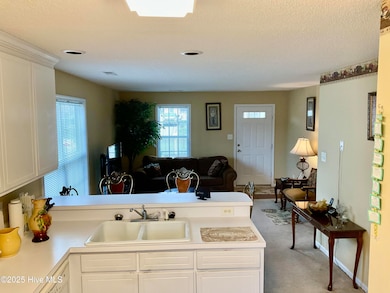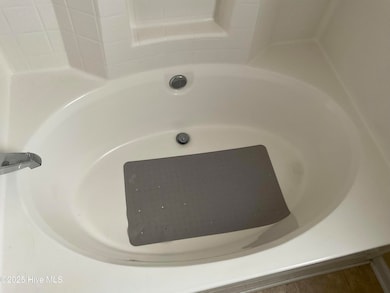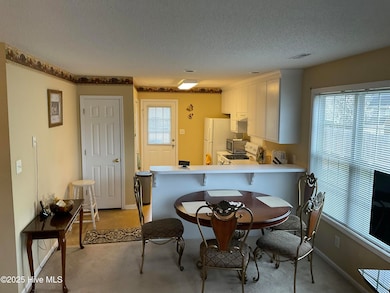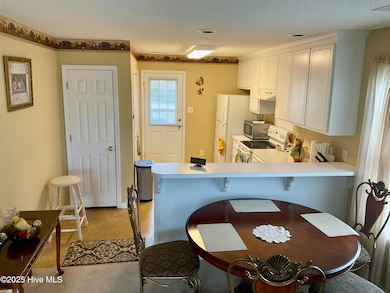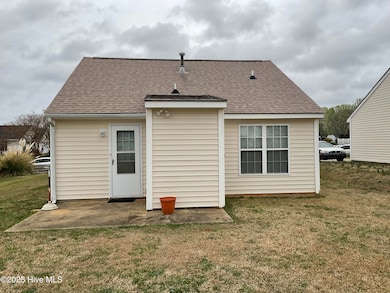
4733 Primrose Place Rocky Mount, NC 27804
Estimated payment $1,026/month
Total Views
3,894
2
Beds
1
Bath
852
Sq Ft
$199
Price per Sq Ft
Highlights
- No HOA
- Walk-In Closet
- Tile Flooring
- Thermal Windows
- Patio
- Forced Air Heating and Cooling System
About This Home
Accommodating and Charming Conventional Home ready for relaxation and enjoyment.Open and airy for entertainment. Situated in close proximity to Nash Comm College, approximately I mile from future I-95 & Sunset Ave Connection, 3 minutes away from Hwy 64---future I-87.
Home Details
Home Type
- Single Family
Est. Annual Taxes
- $965
Year Built
- Built in 2006
Lot Details
- 8,320 Sq Ft Lot
- Lot Dimensions are 64 x 130
- Property is zoned R6
Home Design
- Slab Foundation
- Wood Frame Construction
- Architectural Shingle Roof
- Composition Roof
- Concrete Siding
- Vinyl Siding
- Stick Built Home
Interior Spaces
- 852 Sq Ft Home
- 1-Story Property
- Thermal Windows
- Blinds
- Combination Dining and Living Room
- Storm Doors
Kitchen
- Electric Cooktop
- Stove
Flooring
- Carpet
- Tile
- Luxury Vinyl Plank Tile
Bedrooms and Bathrooms
- 2 Bedrooms
- Walk-In Closet
- 1 Full Bathroom
Laundry
- Laundry in Hall
- Washer and Dryer Hookup
Attic
- Pull Down Stairs to Attic
- Partially Finished Attic
Parking
- Driveway
- Paved Parking
- On-Site Parking
- Off-Street Parking
Schools
- Benvenue Elementary School
- Nash Central Middle School
- Nash Central High School
Utilities
- Forced Air Heating and Cooling System
- Heat Pump System
- Heating System Uses Natural Gas
- Natural Gas Connected
- Electric Water Heater
- Municipal Trash
Additional Features
- Energy-Efficient HVAC
- Patio
Community Details
- No Home Owners Association
- Westry Crossing Subdivision
Listing and Financial Details
- Assessor Parcel Number 3820-07-68-8385
Map
Create a Home Valuation Report for This Property
The Home Valuation Report is an in-depth analysis detailing your home's value as well as a comparison with similar homes in the area
Home Values in the Area
Average Home Value in this Area
Tax History
| Year | Tax Paid | Tax Assessment Tax Assessment Total Assessment is a certain percentage of the fair market value that is determined by local assessors to be the total taxable value of land and additions on the property. | Land | Improvement |
|---|---|---|---|---|
| 2024 | $387 | $79,730 | $14,660 | $65,070 |
| 2023 | $267 | $79,730 | $0 | $0 |
| 2022 | $273 | $79,730 | $14,660 | $65,070 |
| 2021 | $267 | $79,730 | $14,660 | $65,070 |
| 2020 | $267 | $79,730 | $14,660 | $65,070 |
| 2019 | $267 | $79,730 | $14,660 | $65,070 |
| 2018 | $267 | $79,730 | $0 | $0 |
| 2017 | $267 | $39,865 | $0 | $0 |
| 2015 | $291 | $43,495 | $0 | $0 |
| 2014 | $291 | $43,495 | $0 | $0 |
Source: Public Records
Property History
| Date | Event | Price | Change | Sq Ft Price |
|---|---|---|---|---|
| 04/25/2025 04/25/25 | Price Changed | $169,900 | -5.6% | $199 / Sq Ft |
| 03/20/2025 03/20/25 | For Sale | $179,900 | -- | $211 / Sq Ft |
Source: Hive MLS
Deed History
| Date | Type | Sale Price | Title Company |
|---|---|---|---|
| Warranty Deed | $87,500 | None Available |
Source: Public Records
Mortgage History
| Date | Status | Loan Amount | Loan Type |
|---|---|---|---|
| Previous Owner | $78,358 | FHA | |
| Previous Owner | $18,000 | Construction |
Source: Public Records
Similar Homes in Rocky Mount, NC
Source: Hive MLS
MLS Number: 100495732
APN: 3820-07-68-8385
Nearby Homes
- 497 Carnation Ct
- 4609 Honeysuckle Ln
- 830 S Old Carriage Rd
- 4741 Gardenia Cir
- 4703 Gardenia Cir
- 621 Daffodil Way
- 4738 Gardenia Cir
- 4716 Gardenia Cir
- 1665 S Old Carriage Rd
- 1611 S Old Carriage Rd
- 3328 Eggers Rd
- 3105 W Hampton Dr
- 3704 Greystone Dr
- 3701 Greystone Dr
- 1699 Yorkshire Ln
- 724 Cambridge Dr
- 997 Mamas Run Ln
- 1104 S Halifax Rd
- 1000 S Halifax Rd
- 4024 Sunset Ave
