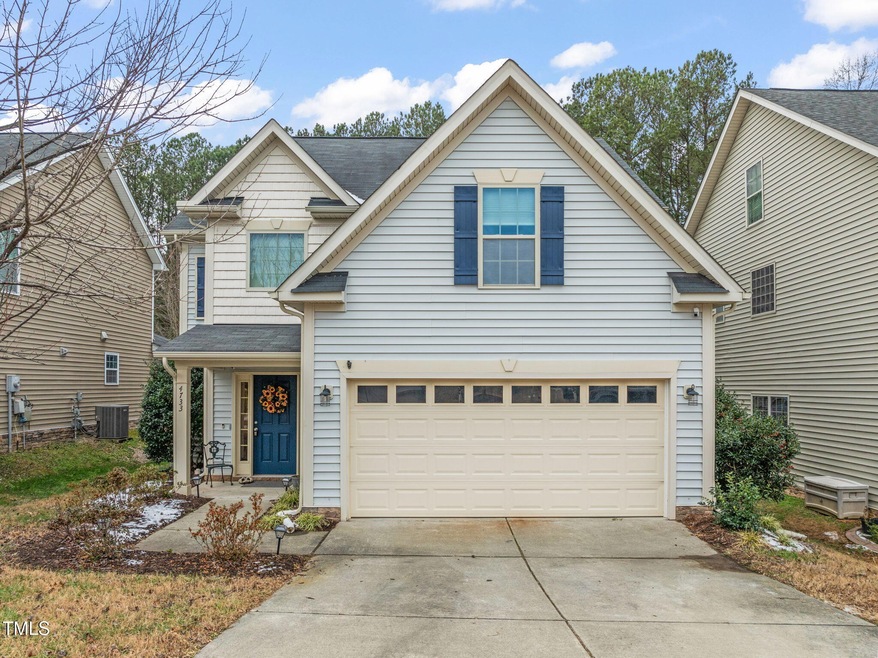
4733 Smarty Jones Dr Knightdale, NC 27545
Highlights
- In Ground Pool
- Granite Countertops
- Front Porch
- Transitional Architecture
- Stainless Steel Appliances
- 2 Car Attached Garage
About This Home
As of February 2025This fantastic 4-bedroom, 2.5-bath residence is ready for you to move in! Recent upgrades include beautiful luxury vinyl plank flooring on the main level, a brand-new HVAC system, and modern kitchen appliances, including a new dishwasher and oven. Enjoy refreshed bathrooms featuring new faucets, stylish light fixtures, and dual mirrors in the master suite, complete with a newly glazed shower enclosure. The exterior also shines with new lighting and a fully fenced backyard, perfect for relaxation or entertaining. Located in the desirable Churchill neighborhood, you'll have access to fantastic amenities, including a large swimming pool, vibrant playgrounds, open fields for play, and expansive walking trails with pet-friendly stations. Plus, you're just minutes away from the Knightdale Station shopping center, offering all the conveniences you need!
Last Buyer's Agent
Non Member
Non Member Office
Home Details
Home Type
- Single Family
Est. Annual Taxes
- $3,303
Year Built
- Built in 2012
Lot Details
- 7,405 Sq Ft Lot
- Privacy Fence
- Back Yard Fenced
- Property is zoned GR8
HOA Fees
- $51 Monthly HOA Fees
Parking
- 2 Car Attached Garage
- Front Facing Garage
- 2 Open Parking Spaces
Home Design
- Transitional Architecture
- Traditional Architecture
- Slab Foundation
- Shingle Roof
- Vinyl Siding
Interior Spaces
- 1,857 Sq Ft Home
- 2-Story Property
- Smooth Ceilings
- Ceiling Fan
- Entrance Foyer
- Family Room
- Dining Room
Kitchen
- Eat-In Kitchen
- Electric Range
- Microwave
- Dishwasher
- Stainless Steel Appliances
- Granite Countertops
Flooring
- Carpet
- Luxury Vinyl Tile
- Vinyl
Bedrooms and Bathrooms
- 4 Bedrooms
- Walk-In Closet
- Double Vanity
- Bathtub with Shower
Outdoor Features
- In Ground Pool
- Patio
- Front Porch
Schools
- Knightdale Elementary School
- Neuse River Middle School
- Knightdale High School
Utilities
- Central Heating and Cooling System
- Heat Pump System
Listing and Financial Details
- Assessor Parcel Number 1743588328
Community Details
Overview
- Association fees include unknown
- Elite Management Association, Phone Number (919) 233-7660
- Built by Royal Oaks Building Group
- Churchill Subdivision
Recreation
- Community Playground
- Community Pool
- Park
- Dog Park
Map
Home Values in the Area
Average Home Value in this Area
Property History
| Date | Event | Price | Change | Sq Ft Price |
|---|---|---|---|---|
| 02/27/2025 02/27/25 | Sold | $357,000 | +2.0% | $192 / Sq Ft |
| 01/21/2025 01/21/25 | Pending | -- | -- | -- |
| 01/17/2025 01/17/25 | For Sale | $350,000 | -- | $188 / Sq Ft |
Tax History
| Year | Tax Paid | Tax Assessment Tax Assessment Total Assessment is a certain percentage of the fair market value that is determined by local assessors to be the total taxable value of land and additions on the property. | Land | Improvement |
|---|---|---|---|---|
| 2024 | $3,303 | $344,310 | $70,000 | $274,310 |
| 2023 | $2,525 | $226,308 | $40,000 | $186,308 |
| 2022 | $2,440 | $226,308 | $40,000 | $186,308 |
| 2021 | $2,328 | $226,308 | $40,000 | $186,308 |
| 2020 | $2,328 | $226,308 | $40,000 | $186,308 |
| 2019 | $2,095 | $180,345 | $40,000 | $140,345 |
| 2018 | $1,976 | $180,345 | $40,000 | $140,345 |
| 2017 | $1,905 | $180,345 | $40,000 | $140,345 |
| 2016 | $1,878 | $180,345 | $40,000 | $140,345 |
| 2015 | $1,810 | $171,394 | $43,000 | $128,394 |
| 2014 | -- | $171,394 | $43,000 | $128,394 |
Mortgage History
| Date | Status | Loan Amount | Loan Type |
|---|---|---|---|
| Open | $303,450 | New Conventional | |
| Closed | $303,450 | New Conventional | |
| Previous Owner | $218,500 | New Conventional | |
| Previous Owner | $21,470,000 | New Conventional | |
| Previous Owner | $168,060 | New Conventional | |
| Previous Owner | $127,920 | Future Advance Clause Open End Mortgage |
Deed History
| Date | Type | Sale Price | Title Company |
|---|---|---|---|
| Warranty Deed | $357,000 | None Listed On Document | |
| Warranty Deed | $357,000 | None Listed On Document | |
| Warranty Deed | $226,000 | None Available | |
| Special Warranty Deed | $165,000 | None Available | |
| Warranty Deed | $285,000 | None Available |
About the Listing Agent

Linda Craft is the Chief Executive Officer of Linda Craft Team Realtors, a woman-owned boutique real estate brokerage that has served the Raleigh area since 1985. Linda has the long-term expertise and knowledge to empower clients throughout every stage of their next move.
Linda's Other Listings
Source: Doorify MLS
MLS Number: 10071452
APN: 1743.02-58-8328-000
- 1215 Agile Dr
- 904 Churchill Glen Blvd
- 1306 Plexor Ln
- 910 Savin Landing
- 1230 Sunday Silence Dr
- 803 Trail Stream Way
- 1012 Trail Stream Way
- 9005 River Estates Dr
- 6002 River Estates Dr
- 1104 Mango Crest Dr
- 1118 Oakgrove Dr
- 1007 Olde Midway Ct
- 4316 Old Faison Rd
- 1006 Silent Retreat
- 917 Widewaters Pkwy
- 1301 Lynnwood Rd
- 108 Meadows Cir
- 622 Twain Town Dr
- 114 Evelyn Dr
- 105 Caribbean Ct






