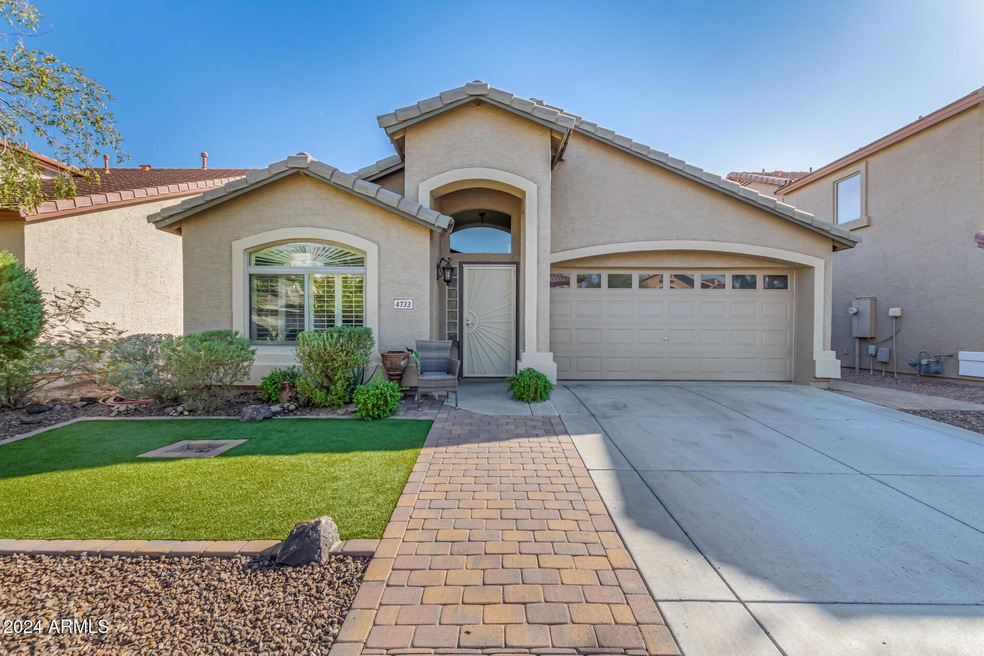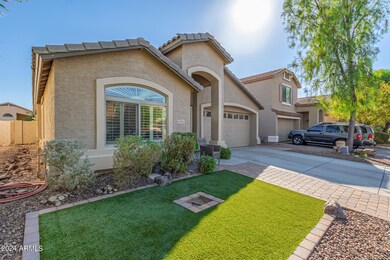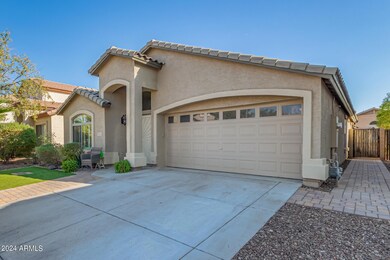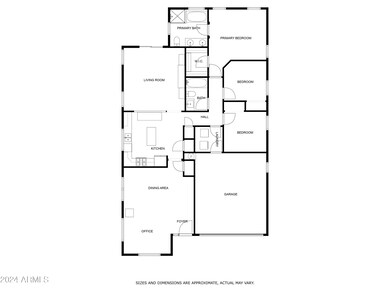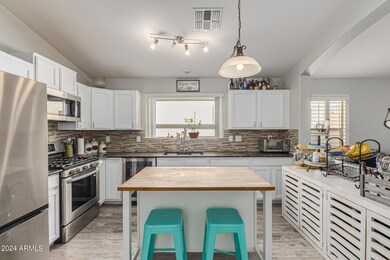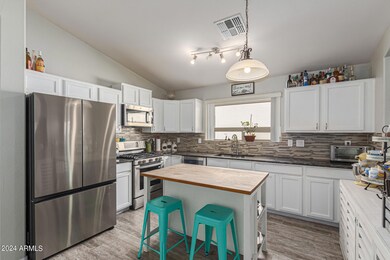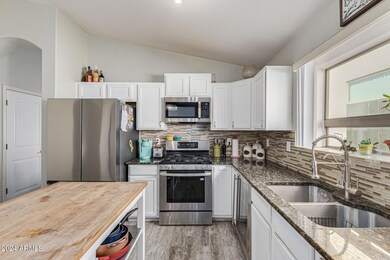
4733 W Fawn Dr Unit 1 Laveen, AZ 85339
Laveen Neighborhood
3
Beds
2
Baths
1,535
Sq Ft
4,950
Sq Ft Lot
Highlights
- Vaulted Ceiling
- Covered patio or porch
- Dual Vanity Sinks in Primary Bathroom
- Phoenix Coding Academy Rated A
- Gazebo
- Tile Flooring
About This Home
As of December 2024Beautiful, move in ready Laveen home! This spacious 3 bedroom, 2 bath home is upgraded throughout. Remodeled kitchen features granite countertops, white cabinets, wine fridge and kitchen island. Living spaces and bedrooms boast wood looking tile, plantation shutters, upgraded doors and vaulted ceilings. Backyard with gazebo, grass, covered patio and pavers is great for entertaining. Welcome to your new home!
Home Details
Home Type
- Single Family
Est. Annual Taxes
- $1,717
Year Built
- Built in 2004
Lot Details
- 4,950 Sq Ft Lot
- Block Wall Fence
- Artificial Turf
- Front and Back Yard Sprinklers
- Grass Covered Lot
HOA Fees
- $72 Monthly HOA Fees
Parking
- 2 Car Garage
Home Design
- Wood Frame Construction
- Tile Roof
- Stucco
Interior Spaces
- 1,535 Sq Ft Home
- 1-Story Property
- Vaulted Ceiling
- Tile Flooring
- Built-In Microwave
Bedrooms and Bathrooms
- 3 Bedrooms
- Primary Bathroom is a Full Bathroom
- 2 Bathrooms
- Dual Vanity Sinks in Primary Bathroom
- Bathtub With Separate Shower Stall
Outdoor Features
- Covered patio or porch
- Gazebo
Schools
- Cheatham Elementary School
- Vista Del Sur Accelerated Middle School
- Cesar Chavez High School
Utilities
- Refrigerated Cooling System
- Heating System Uses Natural Gas
Community Details
- Association fees include ground maintenance
- Cheatham Farms Association, Phone Number (623) 877-1396
- Built by DR Horton
- Cheatham Farms Unit 1 Amd Subdivision
Listing and Financial Details
- Tax Lot 93
- Assessor Parcel Number 300-84-093
Map
Create a Home Valuation Report for This Property
The Home Valuation Report is an in-depth analysis detailing your home's value as well as a comparison with similar homes in the area
Home Values in the Area
Average Home Value in this Area
Property History
| Date | Event | Price | Change | Sq Ft Price |
|---|---|---|---|---|
| 12/12/2024 12/12/24 | Sold | $397,000 | -0.7% | $259 / Sq Ft |
| 11/12/2024 11/12/24 | Price Changed | $399,900 | -1.3% | $261 / Sq Ft |
| 10/10/2024 10/10/24 | For Sale | $405,000 | +200.0% | $264 / Sq Ft |
| 08/09/2013 08/09/13 | Sold | $135,000 | 0.0% | $88 / Sq Ft |
| 07/08/2013 07/08/13 | Pending | -- | -- | -- |
| 07/05/2013 07/05/13 | For Sale | $135,000 | 0.0% | $88 / Sq Ft |
| 06/16/2012 06/16/12 | Rented | $900 | -5.3% | -- |
| 06/16/2012 06/16/12 | Under Contract | -- | -- | -- |
| 03/23/2012 03/23/12 | For Rent | $950 | -- | -- |
Source: Arizona Regional Multiple Listing Service (ARMLS)
Tax History
| Year | Tax Paid | Tax Assessment Tax Assessment Total Assessment is a certain percentage of the fair market value that is determined by local assessors to be the total taxable value of land and additions on the property. | Land | Improvement |
|---|---|---|---|---|
| 2025 | $1,717 | $11,138 | -- | -- |
| 2024 | $1,687 | $10,608 | -- | -- |
| 2023 | $1,687 | $25,870 | $5,170 | $20,700 |
| 2022 | $1,638 | $19,620 | $3,920 | $15,700 |
| 2021 | $1,638 | $18,080 | $3,610 | $14,470 |
| 2020 | $1,597 | $16,280 | $3,250 | $13,030 |
| 2019 | $1,598 | $14,620 | $2,920 | $11,700 |
| 2018 | $1,526 | $13,160 | $2,630 | $10,530 |
| 2017 | $1,448 | $11,520 | $2,300 | $9,220 |
| 2016 | $1,378 | $10,510 | $2,100 | $8,410 |
| 2015 | $1,244 | $9,960 | $1,990 | $7,970 |
Source: Public Records
Mortgage History
| Date | Status | Loan Amount | Loan Type |
|---|---|---|---|
| Previous Owner | $181,000 | New Conventional | |
| Previous Owner | $181,369 | FHA | |
| Previous Owner | $128,929 | FHA | |
| Previous Owner | $131,449 | FHA | |
| Previous Owner | $132,554 | FHA | |
| Previous Owner | $71,500 | Fannie Mae Freddie Mac | |
| Previous Owner | $143,997 | Purchase Money Mortgage |
Source: Public Records
Deed History
| Date | Type | Sale Price | Title Company |
|---|---|---|---|
| Warranty Deed | $397,000 | Chicago Title Agency | |
| Interfamily Deed Transfer | -- | Driggs Title Agency Inc | |
| Interfamily Deed Transfer | -- | None Available | |
| Warranty Deed | $135,000 | Fidelity National Title Agen | |
| Interfamily Deed Transfer | -- | Fidelity National Title Agen | |
| Corporate Deed | $180,322 | Dhi Title Of Arizona Inc | |
| Corporate Deed | -- | Dhi Title Of Arizona Inc |
Source: Public Records
About the Listing Agent
Heidi's Other Listings
Source: Arizona Regional Multiple Listing Service (ARMLS)
MLS Number: 6769540
APN: 300-84-093
Nearby Homes
- 8022 S 48th Dr Unit 1
- 8021 S 48th Ln
- 4539 W Beautiful Ln
- 4939 W Harwell Rd
- 4933 W Melody Ln
- 4528 W Valencia Dr
- 4810 W Magdalena Ln
- 7950 S 45th Ave
- 6727 W Pedro Ln
- 6732 W Pedro Ln
- 6830 W Pedro Ln
- 6838 W Pedro Ln
- 6810 W Pedro Ln
- 7829 S 45th Ave
- 7336 S 48th Glen
- 8415 S 47th Ln
- 5030 W Desert Ln
- 4441 W Valencia Dr
- 4613 W Ellis St
- 7229 S 48th Ln
