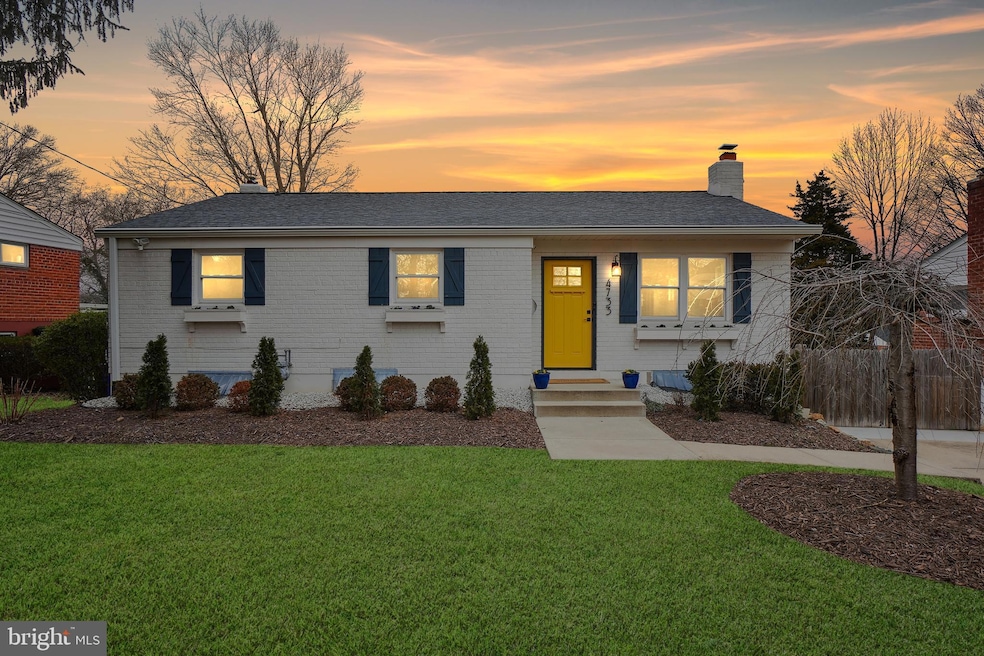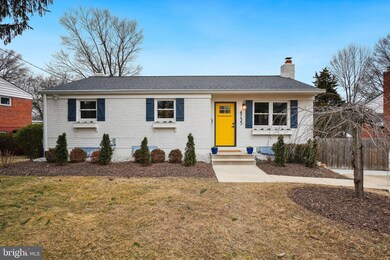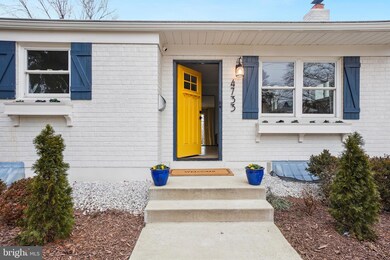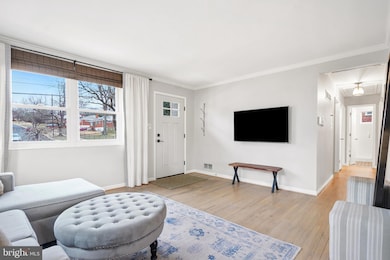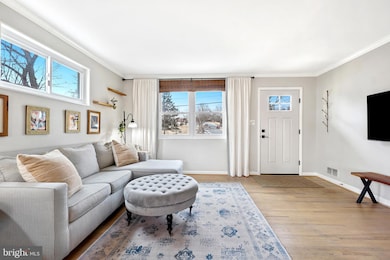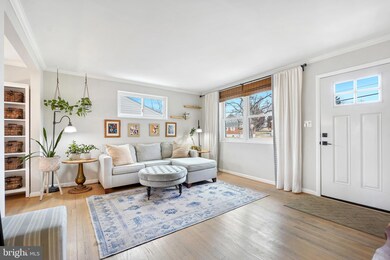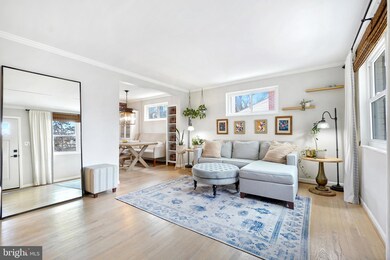
4733 Wyaconda Rd Rockville, MD 20852
Highlights
- Eat-In Gourmet Kitchen
- Deck
- Rambler Architecture
- Wheaton High School Rated A
- Private Lot
- 2-minute walk to Dewey Park
About This Home
As of March 2025Tucked away on a peaceful, tree-lined street in the sought-after Randolph Hills neighborhood, this impeccably renovated 4-bedroom, 2-bathroom home offers over 2,176 square feet of stylish, modern living space. From the moment you arrive, you'll note the home's inviting curb appeal, featuring a vibrant yellow front door, custom shutters, and decorative flower boxes.
Step inside to find a freshly painted home with custom-stained hardwood flooring throughout. The fully renovated kitchen is a true showstopper, featuring luxurious quartz countertops, a breakfast bar, white cabinetry with custom modern open shelving highlighted by a chic subway tile backsplash. Equipped with high-end stainless steel appliances, including a gas range and external venting range hood, this kitchen and spacious dining area is perfect for culinary creations. A French door leads to a large screened-in porch with exposed beams set on high ceilings, perfect for enjoying morning coffee or unwinding with an evening glass of wine! Just outside, a grilling gazebo offers even more space for relaxation and outdoor entertaining. Three bedrooms and a show-stopping, fully renovated bathroom complete the main level.
The lower level is a true owner’s suite, designed for comfort and privacy. Completely renovated in 2018, this level features a lovely great room with a stone wood-burning fireplace, custom hardwood floors, a spacious primary bedroom with elegant shiplap millwork, a spa-like renovated bathroom, and a convenient laundry room with ample storage.
Stepping out to the fully fenced, beautifully landscaped level backyard, there is a 110’ driveway with a custom carport that currently is home to an Airstream, but can securely hold two cars as well as provide space for two additional cars for off-street parking.
Major Renovations by Structure Custom Homes (featured on the cover of HGTV magazine, Washington Post and Bethesda Magazine) and Upgrades Include: (2024) Water heater,(2024) Upper-Level Bath, (2018) Roof, Gutters, Gutter Guards, Downspouts, French Drain, J Drain, Extra lower level insulation, Electric Panel Upgrade, Plumbing main lines, Chimney Liner and Cap, Gourmet Kitchen, Lower Level Bathroom, Screened-in-Porch, Flooring
The location can't be beat, boasting a walk score of 75! Just blocks from the Marc Train and within walking distance to the highly acclaimed Black Market Bistro. Enjoy convenient access to the vibrant shops and restaurants at Pike & Rose, as well as Metro, NIH, I-495, I-270, and the scenic outdoor trails of Rock Creek Park.
Don’t miss the opportunity to see this beautifully renovated home—schedule your showing today before it's gone!
Home Details
Home Type
- Single Family
Est. Annual Taxes
- $5,895
Year Built
- Built in 1957 | Remodeled in 2018
Lot Details
- 7,404 Sq Ft Lot
- Property is Fully Fenced
- Landscaped
- Extensive Hardscape
- Private Lot
- Premium Lot
- Level Lot
- Back Yard
- Property is in excellent condition
- Property is zoned R60
Home Design
- Rambler Architecture
- Brick Exterior Construction
- Block Foundation
- Architectural Shingle Roof
Interior Spaces
- Property has 2 Levels
- Sound System
- Ceiling Fan
- Recessed Lighting
- Stone Fireplace
- Fireplace Mantel
- Window Treatments
- Sliding Windows
- Window Screens
- French Doors
- Great Room
- Family Room Off Kitchen
- Combination Kitchen and Dining Room
- Screened Porch
- Garden Views
- Flood Lights
Kitchen
- Eat-In Gourmet Kitchen
- Gas Oven or Range
- Range Hood
- Dishwasher
- Stainless Steel Appliances
- Upgraded Countertops
- Disposal
Flooring
- Wood
- Ceramic Tile
Bedrooms and Bathrooms
- Bathtub with Shower
- Walk-in Shower
Laundry
- Laundry Room
- Laundry on lower level
- Dryer
- Washer
Finished Basement
- Walk-Out Basement
- Rear Basement Entry
- Drainage System
Parking
- 4 Parking Spaces
- 2 Driveway Spaces
- 2 Detached Carport Spaces
- Off-Street Parking
- Secure Parking
- Fenced Parking
Eco-Friendly Details
- Energy-Efficient Windows
Outdoor Features
- Deck
- Screened Patio
- Exterior Lighting
- Outdoor Grill
Utilities
- 90% Forced Air Heating and Cooling System
- Humidifier
- 200+ Amp Service
- Natural Gas Water Heater
Community Details
- No Home Owners Association
- Built by Structure Custom Homes
- Randolph Hills Subdivision
Listing and Financial Details
- Tax Lot 39
- Assessor Parcel Number 160400075573
Map
Home Values in the Area
Average Home Value in this Area
Property History
| Date | Event | Price | Change | Sq Ft Price |
|---|---|---|---|---|
| 03/28/2025 03/28/25 | Sold | $721,000 | +3.7% | $663 / Sq Ft |
| 02/25/2025 02/25/25 | Pending | -- | -- | -- |
| 02/20/2025 02/20/25 | For Sale | $695,000 | +71.6% | $639 / Sq Ft |
| 08/20/2013 08/20/13 | Sold | $405,000 | 0.0% | $372 / Sq Ft |
| 07/29/2013 07/29/13 | Pending | -- | -- | -- |
| 07/29/2013 07/29/13 | Price Changed | $405,000 | +1.3% | $372 / Sq Ft |
| 07/25/2013 07/25/13 | For Sale | $399,900 | -- | $368 / Sq Ft |
Tax History
| Year | Tax Paid | Tax Assessment Tax Assessment Total Assessment is a certain percentage of the fair market value that is determined by local assessors to be the total taxable value of land and additions on the property. | Land | Improvement |
|---|---|---|---|---|
| 2024 | $5,895 | $448,533 | $0 | $0 |
| 2023 | $4,881 | $422,700 | $253,100 | $169,600 |
| 2022 | $4,389 | $401,267 | $0 | $0 |
| 2021 | $3,816 | $379,833 | $0 | $0 |
| 2020 | $3,816 | $358,400 | $241,000 | $117,400 |
| 2019 | $3,687 | $349,933 | $0 | $0 |
| 2018 | $3,569 | $341,467 | $0 | $0 |
| 2017 | $3,531 | $333,000 | $0 | $0 |
| 2016 | -- | $316,900 | $0 | $0 |
| 2015 | $3,252 | $300,800 | $0 | $0 |
| 2014 | $3,252 | $284,700 | $0 | $0 |
Mortgage History
| Date | Status | Loan Amount | Loan Type |
|---|---|---|---|
| Open | $324,450 | New Conventional | |
| Closed | $324,450 | New Conventional | |
| Previous Owner | $391,483 | FHA |
Deed History
| Date | Type | Sale Price | Title Company |
|---|---|---|---|
| Deed | $721,000 | Kvs Title | |
| Deed | $721,000 | Kvs Title | |
| Deed | $405,000 | Title Town Settlements Llc | |
| Deed | $405,000 | Old Republic | |
| Interfamily Deed Transfer | -- | None Available |
Similar Homes in the area
Source: Bright MLS
MLS Number: MDMC2166908
APN: 04-00075573
- 4807 Boiling Brook Pkwy
- 11430 Schuylkill Rd
- 11416 Schuylkill Rd
- 11325 Schuylkill Rd
- 11316 Schuylkill Rd
- 11117 Rokeby Ave
- 4809 Macon Rd
- 5021 White Flint Dr
- 11221 Orleans Way
- 11010 Montrose Ave
- 11808 Goodloe Rd
- 12011 Ashley Dr
- 11208 Troy Rd
- 4910 Cushing Dr
- 5015 Cushing Dr
- 12005 Putnam Rd
- 11909 Parklawn Dr Unit T2
- 11901 Parklawn Dr Unit 22
- 11909 Parklawn Dr Unit 304
- 11114 Schuylkill Rd
