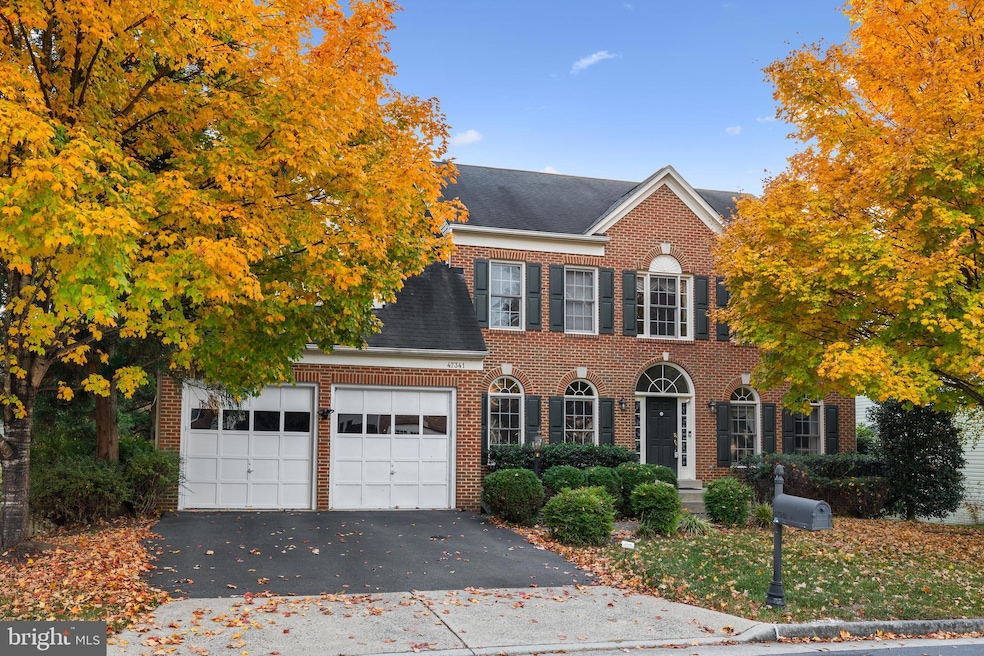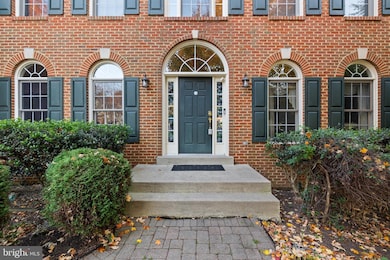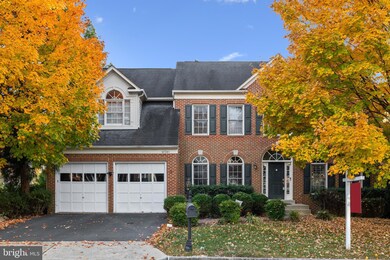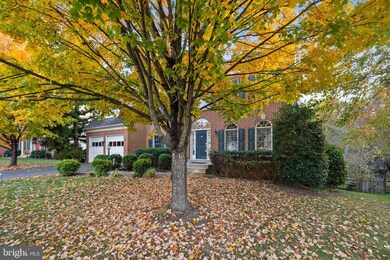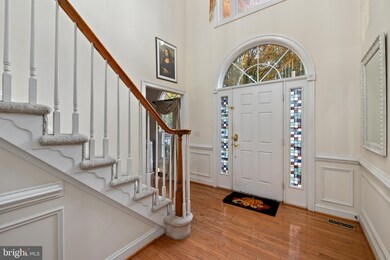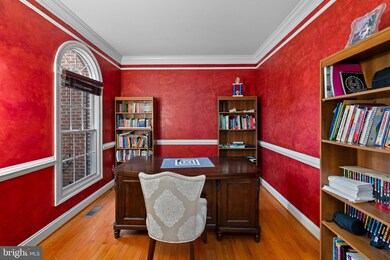
47341 Middle Bluff Place Sterling, VA 20165
Highlights
- Eat-In Gourmet Kitchen
- View of Trees or Woods
- Colonial Architecture
- Horizon Elementary School Rated A-
- Open Floorplan
- Deck
About This Home
As of December 2024Wow! This is the one you've been waiting for!! Brick elevation Raleigh Model ready for you to add your personal updates amd turn it into your dream home, in a stately, quiet neighborhood. This home backs to mature trees and the wooded area of Sugarland Run in Rivercrest. Rivercrest is a gorgeous community with tree lined streets, walking trails, tot lots, terrific schools, and community swimming pool with a swim team. There is also access to the Potomac River and year-round community events, such as a 4th of July Parade, Halloween Parade, Easter Egg Hunt and More! It's time to make your move! You will love the possibilities of the huge kitchen, fabulous family room with a fireplace, a main level library, and formal dining room. There are 4 bedrooms and 3 full baths upstairs plus a half bath on the main and lower level. Huge master bedroom is adjoined by a master bath with standup shower, soaking tub, and two separate vanities. Outback there is a deck, and paver patio. The backyard is private and offers amazing views and you can walk to the Potomac River from this home, (there's a bridge leading to the path!!) and explore numerous trails leading to the Potomac River, Trump National Golf Course, and Algonkian Park. This home is sold “as is”. Please see MLS Docs.onal photos coming soon. Property Sold "as is". Please look at our 3D Tour. Offers presented as they come.
Last Agent to Sell the Property
Tom Moffett
Redfin Corporation

Co-Listed By
Pam Bhamrah
Redfin Corporation
Home Details
Home Type
- Single Family
Est. Annual Taxes
- $8,459
Year Built
- Built in 2000
Lot Details
- 0.36 Acre Lot
- Northeast Facing Home
- Sloped Lot
- Backs to Trees or Woods
- Property is in below average condition
- Property is zoned PDH4
HOA Fees
- $100 Monthly HOA Fees
Parking
- 2 Car Direct Access Garage
- 2 Driveway Spaces
- Front Facing Garage
- Garage Door Opener
Home Design
- Colonial Architecture
- Brick Exterior Construction
- Architectural Shingle Roof
- Masonry
Interior Spaces
- Property has 3 Levels
- Open Floorplan
- Bar
- Recessed Lighting
- Fireplace With Glass Doors
- Family Room Off Kitchen
- Formal Dining Room
- Views of Woods
- Finished Basement
- Exterior Basement Entry
Kitchen
- Eat-In Gourmet Kitchen
- Breakfast Area or Nook
- Kitchen Island
Flooring
- Wood
- Carpet
- Ceramic Tile
Bedrooms and Bathrooms
- 4 Bedrooms
- En-Suite Bathroom
- Walk-In Closet
- Soaking Tub
- Bathtub with Shower
- Walk-in Shower
Outdoor Features
- Deck
- Patio
Utilities
- Forced Air Heating and Cooling System
- Natural Gas Water Heater
Listing and Financial Details
- Tax Lot 168
- Assessor Parcel Number 006462394000
Community Details
Overview
- Association fees include common area maintenance, pool(s), trash, snow removal, sewer, reserve funds
- South Bank Subdivision
Amenities
- Common Area
Recreation
- Community Playground
- Community Pool
- Jogging Path
- Bike Trail
Map
Home Values in the Area
Average Home Value in this Area
Property History
| Date | Event | Price | Change | Sq Ft Price |
|---|---|---|---|---|
| 12/20/2024 12/20/24 | Sold | $927,000 | +3.1% | $223 / Sq Ft |
| 11/07/2024 11/07/24 | Pending | -- | -- | -- |
| 11/01/2024 11/01/24 | For Sale | $899,000 | 0.0% | $216 / Sq Ft |
| 05/11/2015 05/11/15 | Rented | $3,300 | 0.0% | -- |
| 05/11/2015 05/11/15 | Under Contract | -- | -- | -- |
| 04/30/2015 04/30/15 | For Rent | $3,300 | +3.1% | -- |
| 06/13/2012 06/13/12 | Rented | $3,200 | +6.7% | -- |
| 06/10/2012 06/10/12 | Under Contract | -- | -- | -- |
| 06/05/2012 06/05/12 | For Rent | $3,000 | -- | -- |
Tax History
| Year | Tax Paid | Tax Assessment Tax Assessment Total Assessment is a certain percentage of the fair market value that is determined by local assessors to be the total taxable value of land and additions on the property. | Land | Improvement |
|---|---|---|---|---|
| 2024 | $8,459 | $977,900 | $281,100 | $696,800 |
| 2023 | $8,197 | $936,820 | $281,100 | $655,720 |
| 2022 | $7,702 | $865,380 | $271,100 | $594,280 |
| 2021 | $7,647 | $780,310 | $243,300 | $537,010 |
| 2020 | $7,437 | $718,580 | $213,300 | $505,280 |
| 2019 | $7,362 | $704,470 | $213,300 | $491,170 |
| 2018 | $7,554 | $696,210 | $213,300 | $482,910 |
| 2017 | $7,553 | $671,400 | $213,300 | $458,100 |
| 2016 | $8,028 | $701,110 | $0 | $0 |
| 2015 | $7,969 | $488,840 | $0 | $488,840 |
| 2014 | $8,001 | $499,450 | $0 | $499,450 |
Mortgage History
| Date | Status | Loan Amount | Loan Type |
|---|---|---|---|
| Open | $741,600 | New Conventional | |
| Previous Owner | $765,872 | FHA | |
| Previous Owner | $170,000 | Credit Line Revolving | |
| Previous Owner | $612,000 | New Conventional | |
| Previous Owner | $346,800 | No Value Available |
Deed History
| Date | Type | Sale Price | Title Company |
|---|---|---|---|
| Deed | $927,000 | Title Resource Guaranty Compan | |
| Warranty Deed | $780,000 | Amrock Llc | |
| Warranty Deed | $765,000 | -- | |
| Deed | $433,555 | -- |
Similar Homes in Sterling, VA
Source: Bright MLS
MLS Number: VALO2082544
APN: 006-46-2394
- 47325 Middle Bluff Place
- 20335 Rivercliff Ct
- 47404 River Crest St
- 20351 Cliftons Point St
- 47167 Chambliss Ct
- 47424 River Crest St
- 20401 Stillhouse Branch Place
- 20599 Quarterpath Trace Cir
- 20495 Quarterpath Trace Cir
- 47580 Royal Burnham Terrace
- 47434 Place
- 20705 Waterfall Branch Terrace
- 20620 Cherrywood Ct
- 47348 Blackwater Falls Terrace
- 437 Sugarland Run Dr
- 20393 Dunkirk Square
- 47635 Weatherburn Terrace Unit 57
- 47382 Sterdley Falls Terrace
- 20496 Tappahannock Place
- 20804 Noble Terrace Unit 208
