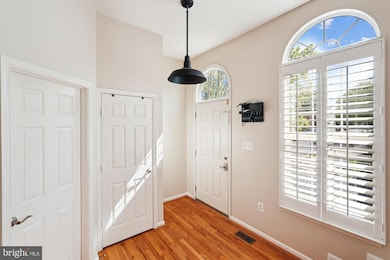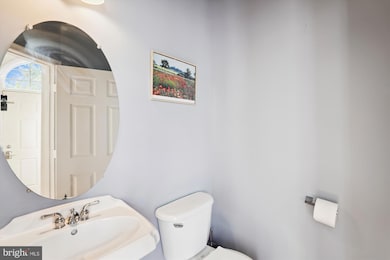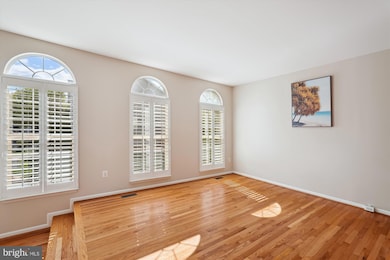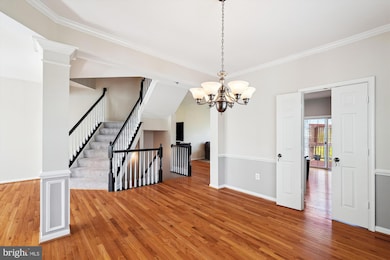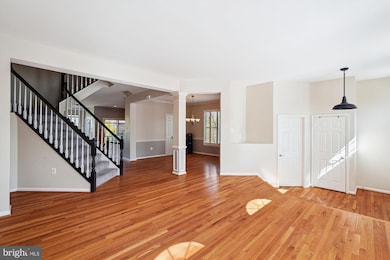
47348 Blackwater Falls Terrace Sterling, VA 20165
Estimated payment $4,791/month
Highlights
- Open Floorplan
- Recreation Room
- Sun or Florida Room
- Horizon Elementary School Rated A-
- Wood Flooring
- Community Pool
About This Home
Offer received and accepted; open houses are canceled. Backup offers will still be considered, and showings are strictly limited to pre-qualified buyers on a case-by-case basis.
Welcome home—this is the one you've been waiting for.
Nestled in the highly sought-after Great Falls Chase community, this stunning, light-filled end-unit townhome showcases the expansive Carlyle model. Offering almost 2,900 sq. ft. of elegant living space, the home features a uniquely beautiful open floor plan designed for modern living.
The home has wood floors on the main level, the primary bedroom, and the upstairs office. A newer carpet (2024) covers the rest of the upper level, and fresh paint covers most of the house. The kitchen features newer stainless steel appliances (2024).
The main level includes the living, dining, large kitchen, family room, and sunroom. The upper level includes three spacious bedrooms. The primary suite has an airy attached office room, which offers excellent views and is perfect for working and relaxing. The laundry is conveniently located on the upper level, and the hall bath has been completely remodeled.
The spacious lower-level walk-out includes a third full bath, a beautifully designed brand-new wet bar, and a bonus room that works perfectly as a guest space, second office, or hobby room. The space feels bright and inviting with plenty of windows and natural light streaming in—a cozy spot to work, relax, or hang out. The entire lower level also features brand-new carpet and fresh paint.
For added peace of mind, the home has a brand-new Trane HVAC system (both furnace and AC, installed in 2024) and a newly insulated garage door (R-Value 12.9), backed by a 3-year labor warranty and lifetime hardware warranty. Additionally, the water heater was professionally serviced this week (04/06/24).
The two-car garage, finished in 2024, offers plenty of storage space. Rubbermaid FastTrack rails are installed throughout the garage for added organization. There are also extra storage areas in the garage, all neatly finished. The roof was recently replaced with newer Architectural CertainTeed shingles.
This home also features a deck and a patio. As an end unit, it benefits from an abundance of natural light throughout.
Conveniently located just minutes from the Potomac River and Algonkian Park, with golf memberships available nearby at either Algonkian or Trump National Golf Clubs. There is also a bus to the metro right in the neighborhood, plus shopping, restaurants, and more.
The neighborhood offers an array of amenities, including a large pool, a baby pool, tennis and basketball courts, tot-lots, a dog park, and paths and trails.
You will love this one—welcome home.
Townhouse Details
Home Type
- Townhome
Est. Annual Taxes
- $5,731
Year Built
- Built in 1999
Lot Details
- 2,614 Sq Ft Lot
HOA Fees
- $134 Monthly HOA Fees
Parking
- 2 Car Direct Access Garage
- Parking Storage or Cabinetry
- Front Facing Garage
- Garage Door Opener
Home Design
- Slab Foundation
- Stone Siding
- Vinyl Siding
Interior Spaces
- 2,852 Sq Ft Home
- Property has 3 Levels
- Open Floorplan
- Wet Bar
- Built-In Features
- Chair Railings
- Crown Molding
- Ceiling Fan
- Recessed Lighting
- Window Treatments
- Family Room Off Kitchen
- Living Room
- Formal Dining Room
- Den
- Recreation Room
- Bonus Room
- Sun or Florida Room
- Storage Room
Kitchen
- Breakfast Area or Nook
- Eat-In Kitchen
Flooring
- Wood
- Carpet
Bedrooms and Bathrooms
- 3 Bedrooms
- En-Suite Primary Bedroom
- En-Suite Bathroom
- Walk-In Closet
- Soaking Tub
- Bathtub with Shower
- Walk-in Shower
Finished Basement
- Heated Basement
- Walk-Out Basement
- Garage Access
- Rear Basement Entry
- Basement Windows
Schools
- Horizon Elementary School
- Seneca Ridge Middle School
- Dominion High School
Utilities
- Forced Air Heating and Cooling System
- Natural Gas Water Heater
Listing and Financial Details
- Tax Lot 48
- Assessor Parcel Number 006164275000
Community Details
Overview
- Great Falls Chase Subdivision
Recreation
- Community Pool
Map
Home Values in the Area
Average Home Value in this Area
Tax History
| Year | Tax Paid | Tax Assessment Tax Assessment Total Assessment is a certain percentage of the fair market value that is determined by local assessors to be the total taxable value of land and additions on the property. | Land | Improvement |
|---|---|---|---|---|
| 2024 | $5,731 | $662,560 | $203,500 | $459,060 |
| 2023 | $5,421 | $619,550 | $203,500 | $416,050 |
| 2022 | $5,073 | $569,960 | $178,500 | $391,460 |
| 2021 | $4,950 | $505,050 | $158,500 | $346,550 |
| 2020 | $5,006 | $483,650 | $158,500 | $325,150 |
| 2019 | $4,986 | $477,140 | $158,500 | $318,640 |
| 2018 | $4,806 | $442,990 | $148,500 | $294,490 |
| 2017 | $4,736 | $420,970 | $148,500 | $272,470 |
| 2016 | $4,693 | $409,860 | $0 | $0 |
| 2015 | $4,850 | $278,810 | $0 | $278,810 |
| 2014 | $4,790 | $266,240 | $0 | $266,240 |
Property History
| Date | Event | Price | Change | Sq Ft Price |
|---|---|---|---|---|
| 04/18/2025 04/18/25 | Pending | -- | -- | -- |
| 04/18/2025 04/18/25 | For Sale | $750,000 | 0.0% | $263 / Sq Ft |
| 04/11/2025 04/11/25 | Pending | -- | -- | -- |
| 04/10/2025 04/10/25 | For Sale | $750,000 | +3.4% | $263 / Sq Ft |
| 06/20/2024 06/20/24 | Sold | $725,007 | +2.1% | $247 / Sq Ft |
| 06/06/2024 06/06/24 | Pending | -- | -- | -- |
| 06/05/2024 06/05/24 | For Sale | $710,000 | +59.6% | $242 / Sq Ft |
| 06/26/2013 06/26/13 | Sold | $445,000 | +4.7% | $204 / Sq Ft |
| 05/28/2013 05/28/13 | Pending | -- | -- | -- |
| 05/25/2013 05/25/13 | For Sale | $425,000 | -- | $195 / Sq Ft |
Deed History
| Date | Type | Sale Price | Title Company |
|---|---|---|---|
| Deed | $725,007 | Republic Title | |
| Deed | -- | None Available | |
| Warranty Deed | $445,000 | -- | |
| Deed | $475,000 | -- | |
| Deed | $277,000 | -- | |
| Deed | $252,875 | -- |
Mortgage History
| Date | Status | Loan Amount | Loan Type |
|---|---|---|---|
| Open | $375,007 | New Conventional | |
| Previous Owner | $300,000 | New Conventional | |
| Previous Owner | $380,000 | New Conventional | |
| Previous Owner | $221,600 | No Value Available | |
| Previous Owner | $202,300 | No Value Available |
Similar Homes in Sterling, VA
Source: Bright MLS
MLS Number: VALO2093052
APN: 006-16-4275
- 20705 Waterfall Branch Terrace
- 47382 Sterdley Falls Terrace
- 47434 Place
- 20751 Royal Palace Square Unit 210
- 20751 Royal Palace Square Unit 104
- 20804 Noble Terrace Unit 208
- 437 Sugarland Run Dr
- 20907 Chippoaks Forest Cir
- 47404 River Crest St
- 47424 River Crest St
- 47616 Watkins Island Square
- 20599 Quarterpath Trace Cir
- 47635 Weatherburn Terrace Unit 57
- 47167 Chambliss Ct
- 47325 Middle Bluff Place
- 127 Hillsdale Dr
- 47702 Bowline Terrace
- 11819 Brockman Ln
- 20656 Sound Terrace
- 20401 Stillhouse Branch Place

