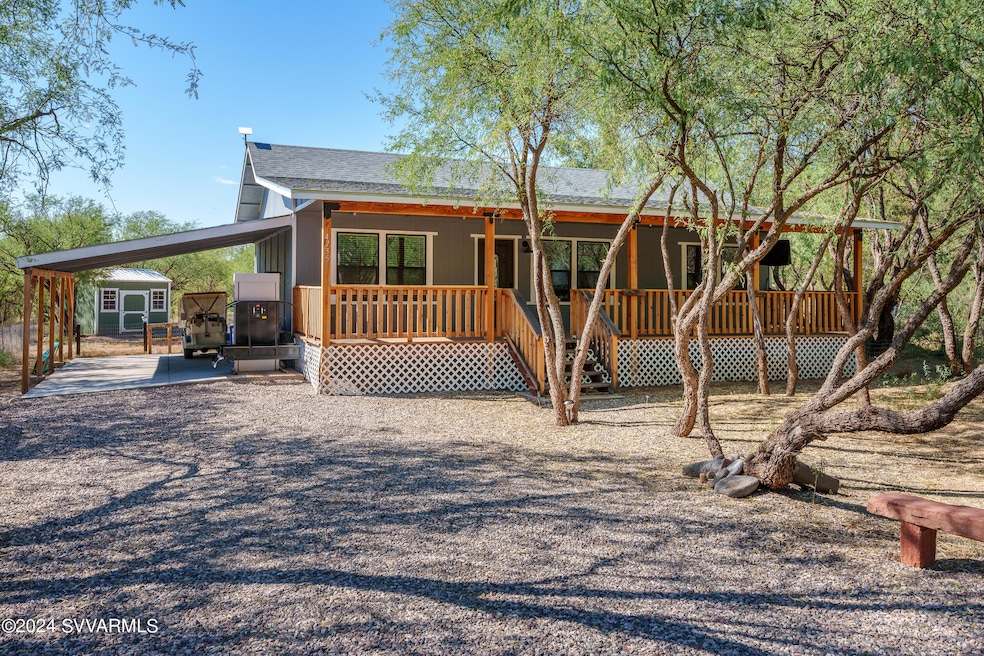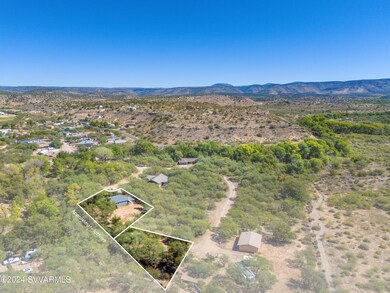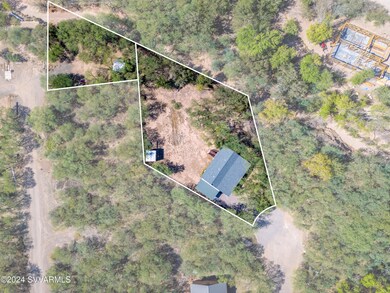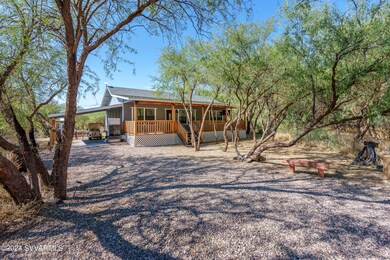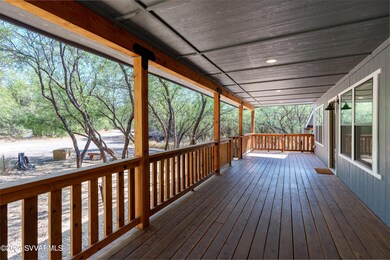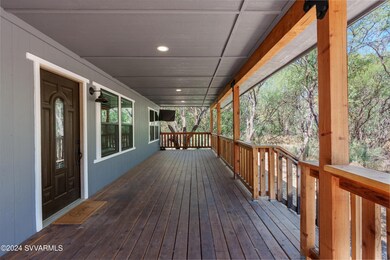
4735 E Lynn Ct Rimrock, AZ 86335
Lake Montezuma NeighborhoodHighlights
- RV Access or Parking
- Mountain View
- Ranch Style House
- Beaver Creek School Rated 9+
- Covered Deck
- Cul-De-Sac
About This Home
As of February 2025Affordable housing can be upscale and new!! Feast your eyes on this 2021 built 3bd / 1ba home on TWO parcels. Elegantly styled with granite countertops, high end stainless steel appliances, designer stamped concrete floors, custom tile shower, gorgeous red wood deck and more. A bonus shed and casita with cooling that can be a workshop, art studio or other creative uses. RV hook ups and cleanout, room for a spa and plenty of space to enjoy starry nights outside. Situated in a private cul de sac, close to creek access and away from city excess. Country living at it's finest, enjoy the good life on Lynn Court.
Last Agent to Sell the Property
Berkshire Hathaway HomeServices Arizona Properties License #SA631663000

Last Buyer's Agent
Julie Floyd
Home Details
Home Type
- Single Family
Est. Annual Taxes
- $1,174
Year Built
- Built in 2021
Lot Details
- 0.76 Acre Lot
- Cul-De-Sac
- East Facing Home
- Landscaped with Trees
Home Design
- Ranch Style House
- Slab Foundation
- Wood Frame Construction
- Composition Shingle Roof
Interior Spaces
- 960 Sq Ft Home
- Ceiling Fan
- Double Pane Windows
- Blinds
- Combination Dining and Living Room
- Concrete Flooring
- Mountain Views
- Fire and Smoke Detector
Kitchen
- Electric Oven
- Microwave
- Dishwasher
- Disposal
Bedrooms and Bathrooms
- 3 Bedrooms
- Walk-In Closet
- 1 Bathroom
Laundry
- Dryer
- Washer
Parking
- 3 Parking Spaces
- RV Access or Parking
Accessible Home Design
- Accessible Bathroom
- Accessible Doors
- Accessible Approach with Ramp
Outdoor Features
- Covered Deck
- Shed
Utilities
- Heating Available
- Private Water Source
- Electric Water Heater
- Conventional Septic
- Septic System
- Phone Available
Community Details
- Under 5 Acres Subdivision
Listing and Financial Details
- Assessor Parcel Number 40525644
Map
Home Values in the Area
Average Home Value in this Area
Property History
| Date | Event | Price | Change | Sq Ft Price |
|---|---|---|---|---|
| 02/28/2025 02/28/25 | Sold | $295,000 | -6.3% | $307 / Sq Ft |
| 02/24/2025 02/24/25 | Pending | -- | -- | -- |
| 12/04/2024 12/04/24 | Price Changed | $315,000 | -7.1% | $328 / Sq Ft |
| 11/11/2024 11/11/24 | Price Changed | $339,000 | -2.9% | $353 / Sq Ft |
| 10/04/2024 10/04/24 | For Sale | $349,000 | +3461.2% | $364 / Sq Ft |
| 02/18/2020 02/18/20 | Sold | $9,800 | 0.0% | -- |
| 01/17/2020 01/17/20 | Pending | -- | -- | -- |
| 11/25/2019 11/25/19 | For Sale | $9,800 | -- | -- |
Tax History
| Year | Tax Paid | Tax Assessment Tax Assessment Total Assessment is a certain percentage of the fair market value that is determined by local assessors to be the total taxable value of land and additions on the property. | Land | Improvement |
|---|---|---|---|---|
| 2024 | $1,174 | $23,683 | -- | -- |
| 2023 | $1,174 | $20,156 | $0 | $0 |
| 2022 | $1,239 | $759 | $759 | $0 |
| 2021 | $105 | $937 | $937 | $0 |
| 2020 | $102 | $0 | $0 | $0 |
| 2019 | $101 | $0 | $0 | $0 |
| 2018 | $97 | $0 | $0 | $0 |
| 2017 | $119 | $0 | $0 | $0 |
| 2016 | $115 | $0 | $0 | $0 |
| 2015 | -- | $0 | $0 | $0 |
| 2014 | -- | $0 | $0 | $0 |
Deed History
| Date | Type | Sale Price | Title Company |
|---|---|---|---|
| Warranty Deed | $295,000 | Pioneer Title | |
| Warranty Deed | -- | -- | |
| Warranty Deed | $8,800 | Yavapai Title |
Similar Homes in Rimrock, AZ
Source: Sedona Verde Valley Association of REALTORS®
MLS Number: 537354
APN: 405-25-644
- 5500 N Barbara Ln
- 4655 Tiemann Ln
- 5175 N Kramer Dr
- 4790 E Goss Dr
- 4860 E Goss Rd
- 4975 E Goss Rd
- 5575 N Debbie Ln
- 4328 E Goldmine Rd
- 4605 E Gunsmoke Pass
- 4340 E Waldron Rd
- 4580 E Steven Way
- 5705 N Vicki Ln
- 5820 N Bentley Dr
- 5390 N Kramer Dr
- 4275 E Waldron Rd
- 4925 N Cattlecall Trail
- 4616 E Monument Way
- 4588 E Monument Way Unit 151
- 4894 N Valancius Way
- 4825 Teepee Terrace
