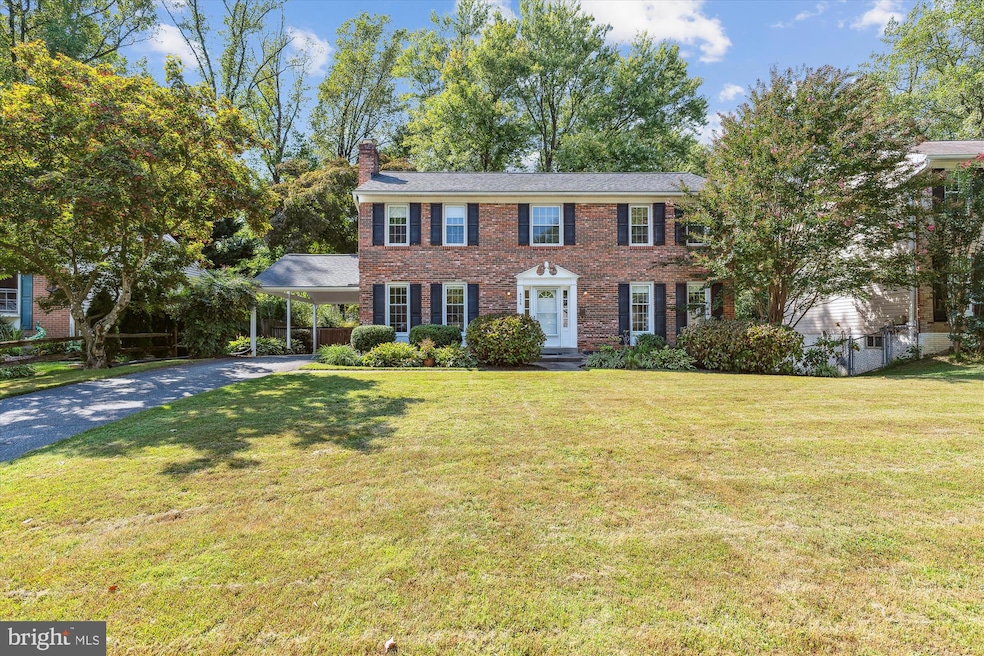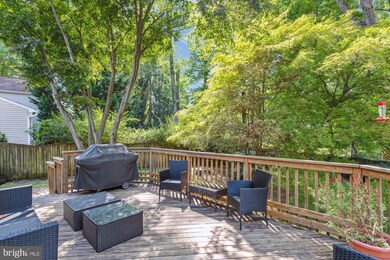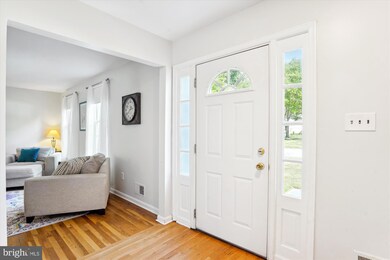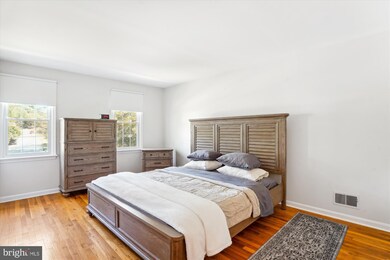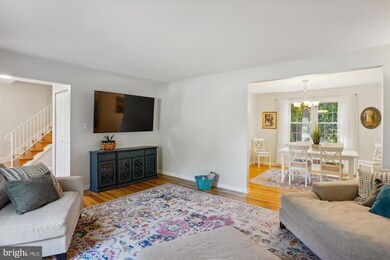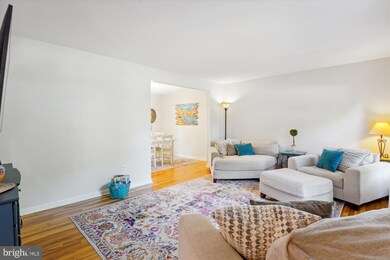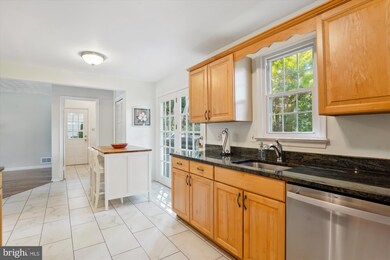
4736 Iris St Rockville, MD 20853
Highlights
- Colonial Architecture
- Recreation Room
- Wood Flooring
- Rock Creek Valley Elementary School Rated A-
- Traditional Floor Plan
- 2-minute walk to Arctic Park
About This Home
As of December 2024Welcome to this well-maintained and updated center hall colonial. The main and upper levels are flooded with natural light. Main level features include living room, dining room, powder room, laundry/mudroom with access to covered parking, family room with fireplace, updated kitchen with stainless steel appliances, ceramic floor and granite countertops, and French doors to large deck overlooking gorgeous landscaped and fenced yard.
The upper-level features primary bedroom with private bath and walk-in closet. Three additional large bedrooms and updated hall bath complete the upper-level floor plan.
The full-size lower level offers a finished family room with wainscotting, built-in shelving, huge storage room and French doors to rear yard. The owners have lovingly cared for this home for 27 years and it shows. The most recent improvements are the refinished wood floors, new architectural shingle roof and Trane HVAC system. Come see this turn-key home before it is gone! Price reduced today (11/8/2024)
Home Details
Home Type
- Single Family
Est. Annual Taxes
- $6,789
Year Built
- Built in 1971
Lot Details
- 9,967 Sq Ft Lot
- Property is Fully Fenced
- Wood Fence
- Property is in very good condition
- Property is zoned R90
Home Design
- Colonial Architecture
- Brick Exterior Construction
- Composition Roof
- Vinyl Siding
- Concrete Perimeter Foundation
Interior Spaces
- Property has 3 Levels
- Traditional Floor Plan
- Wood Burning Fireplace
- Family Room Off Kitchen
- Living Room
- Formal Dining Room
- Recreation Room
- Storage Room
- Upgraded Countertops
Flooring
- Wood
- Ceramic Tile
Bedrooms and Bathrooms
- 4 Bedrooms
- En-Suite Primary Bedroom
- En-Suite Bathroom
- Walk-In Closet
Laundry
- Laundry Room
- Laundry on main level
Partially Finished Basement
- Walk-Out Basement
- Natural lighting in basement
Parking
- 1 Parking Space
- 1 Attached Carport Space
- Driveway
Utilities
- Forced Air Heating and Cooling System
- Natural Gas Water Heater
Community Details
- No Home Owners Association
- Aspen Hill Park Subdivision
Listing and Financial Details
- Tax Lot 39
- Assessor Parcel Number 161301301036
Map
Home Values in the Area
Average Home Value in this Area
Property History
| Date | Event | Price | Change | Sq Ft Price |
|---|---|---|---|---|
| 12/09/2024 12/09/24 | Sold | $712,500 | +1.8% | $271 / Sq Ft |
| 11/08/2024 11/08/24 | Price Changed | $699,900 | -5.4% | $266 / Sq Ft |
| 09/12/2024 09/12/24 | For Sale | $739,900 | 0.0% | $282 / Sq Ft |
| 01/07/2019 01/07/19 | Rented | $2,675 | 0.0% | -- |
| 01/07/2019 01/07/19 | Under Contract | -- | -- | -- |
| 01/02/2019 01/02/19 | For Rent | $2,675 | 0.0% | -- |
| 01/01/2019 01/01/19 | Off Market | $2,675 | -- | -- |
| 10/22/2018 10/22/18 | Price Changed | $2,675 | -2.7% | -- |
| 10/06/2018 10/06/18 | For Rent | $2,750 | -- | -- |
Tax History
| Year | Tax Paid | Tax Assessment Tax Assessment Total Assessment is a certain percentage of the fair market value that is determined by local assessors to be the total taxable value of land and additions on the property. | Land | Improvement |
|---|---|---|---|---|
| 2024 | $6,789 | $526,200 | $0 | $0 |
| 2023 | $5,786 | $501,200 | $0 | $0 |
| 2022 | $5,216 | $476,200 | $194,200 | $282,000 |
| 2021 | $5,655 | $469,300 | $0 | $0 |
| 2020 | $5,655 | $462,400 | $0 | $0 |
| 2019 | $5,543 | $455,500 | $178,000 | $277,500 |
| 2018 | $4,588 | $433,633 | $0 | $0 |
| 2017 | $4,417 | $411,767 | $0 | $0 |
| 2016 | -- | $389,900 | $0 | $0 |
| 2015 | $3,266 | $369,333 | $0 | $0 |
| 2014 | $3,266 | $348,767 | $0 | $0 |
Mortgage History
| Date | Status | Loan Amount | Loan Type |
|---|---|---|---|
| Open | $676,875 | New Conventional | |
| Closed | $676,875 | New Conventional | |
| Previous Owner | $125,000 | Credit Line Revolving | |
| Previous Owner | $64,000 | Commercial | |
| Previous Owner | $396,000 | Adjustable Rate Mortgage/ARM | |
| Previous Owner | $245,000 | Stand Alone Second | |
| Previous Owner | $250,000 | Credit Line Revolving |
Deed History
| Date | Type | Sale Price | Title Company |
|---|---|---|---|
| Deed | $712,500 | Classic Settlements | |
| Deed | $712,500 | Classic Settlements | |
| Deed | $204,000 | -- |
Similar Homes in the area
Source: Bright MLS
MLS Number: MDMC2147704
APN: 13-01301036
- 4926 Arctic Terrace
- 4708 Kemper St
- 13710 Arctic Ave
- 5001 Russett Rd
- 4607 Kemper St
- 13533 Grenoble Dr
- 4800 Rim Rock Rd
- 14013 Congress Dr
- 13011 Margot Dr
- 13005 Pacific Ave
- 13907 Marianna Dr
- 12904 Eloise Ave
- 3 Castaway Ct
- 13919 Parkland Dr
- 14112 Flint Rock Rd
- 4606 Mercury Dr
- 14217 Briarwood Terrace
- 13513 Turkey Branch Pkwy Unit R
- 14208 Arctic Ave
- 10 Dorothy Ln
