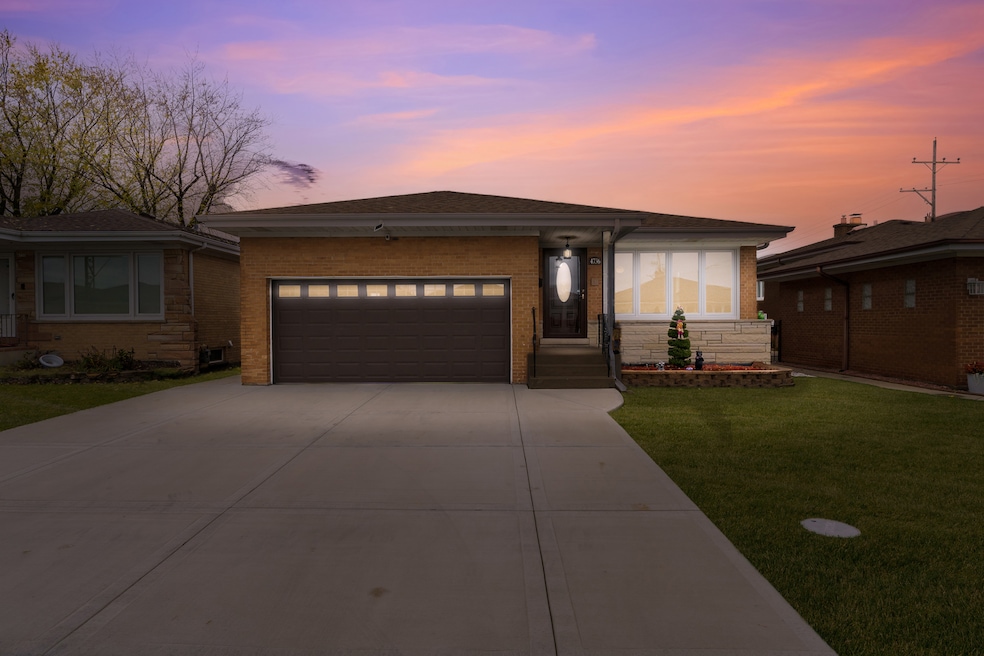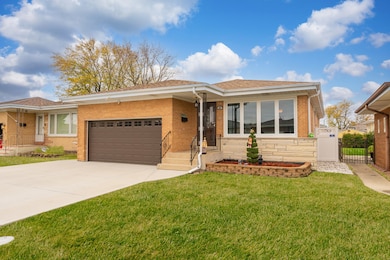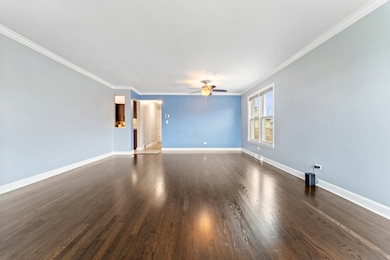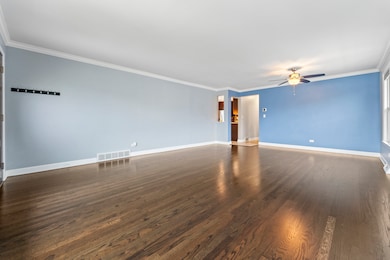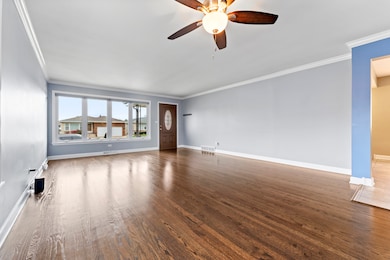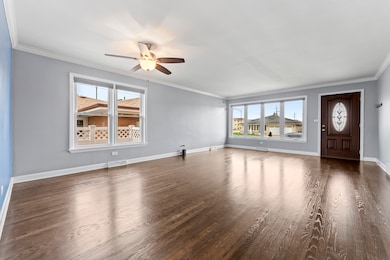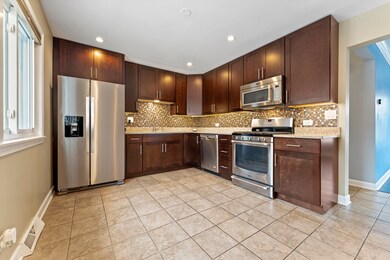
4736 N Delphia Ave Chicago, IL 60656
Schorsch Forest View NeighborhoodHighlights
- Raised Ranch Architecture
- Wood Flooring
- Forced Air Heating and Cooling System
- Taft High School Rated A-
- Laundry Room
- Combination Dining and Living Room
About This Home
As of April 2025Welcome to this stunning, spacious ranch-style home in Schorsch Forest View! This beautiful brick property offers 4 bedrooms, 2 bathrooms, and a 2-car garage, providing plenty of room for comfortable living. Inside, you'll find hardwood floors throughout, modernized bathrooms, and stainless steel appliances. The finished basement includes two of the bedrooms, a laundry area with an electric washer and dryer, and a recreational room perfect for entertainment. Step outside to a backyard oasis featuring a pool and deck, ideal for sunny days! Conveniently located near grocery stores, banks, public transportation, and just minutes from the 90 and 294 highways and O'Hare Airport. Don't miss out-schedule your visit today!
Home Details
Home Type
- Single Family
Est. Annual Taxes
- $7,671
Year Built
- Built in 1968
Lot Details
- Lot Dimensions are 44x115
Parking
- 2 Car Garage
- Driveway
- Parking Included in Price
Home Design
- Raised Ranch Architecture
- Brick Exterior Construction
- Asphalt Roof
Interior Spaces
- 1,144 Sq Ft Home
- Family Room
- Combination Dining and Living Room
Kitchen
- Range
- Dishwasher
Flooring
- Wood
- Carpet
- Ceramic Tile
Bedrooms and Bathrooms
- 2 Bedrooms
- 4 Potential Bedrooms
- 2 Full Bathrooms
Laundry
- Laundry Room
- Dryer
- Washer
- Sink Near Laundry
Basement
- Basement Fills Entire Space Under The House
- Finished Basement Bathroom
Utilities
- Forced Air Heating and Cooling System
- Heating System Uses Natural Gas
- 100 Amp Service
- Lake Michigan Water
Listing and Financial Details
- Homeowner Tax Exemptions
- Other Tax Exemptions
Map
Home Values in the Area
Average Home Value in this Area
Property History
| Date | Event | Price | Change | Sq Ft Price |
|---|---|---|---|---|
| 04/10/2025 04/10/25 | Sold | $500,000 | -3.8% | $437 / Sq Ft |
| 03/07/2025 03/07/25 | Pending | -- | -- | -- |
| 01/22/2025 01/22/25 | Price Changed | $520,000 | -0.7% | $455 / Sq Ft |
| 01/10/2025 01/10/25 | For Sale | $523,900 | +67.9% | $458 / Sq Ft |
| 05/03/2016 05/03/16 | Sold | $312,000 | -8.2% | $273 / Sq Ft |
| 03/20/2016 03/20/16 | Pending | -- | -- | -- |
| 03/16/2016 03/16/16 | For Sale | $339,900 | -- | $297 / Sq Ft |
Tax History
| Year | Tax Paid | Tax Assessment Tax Assessment Total Assessment is a certain percentage of the fair market value that is determined by local assessors to be the total taxable value of land and additions on the property. | Land | Improvement |
|---|---|---|---|---|
| 2024 | $7,451 | $36,000 | $12,650 | $23,350 |
| 2023 | $7,451 | $40,500 | $10,120 | $30,380 |
| 2022 | $7,451 | $40,500 | $10,120 | $30,380 |
| 2021 | $7,474 | $40,500 | $10,120 | $30,380 |
| 2020 | $6,047 | $30,248 | $6,325 | $23,923 |
| 2019 | $6,063 | $33,609 | $6,325 | $27,284 |
| 2018 | $5,960 | $33,609 | $6,325 | $27,284 |
| 2017 | $4,551 | $24,516 | $5,566 | $18,950 |
| 2016 | $3,702 | $24,516 | $5,566 | $18,950 |
| 2015 | $3,558 | $25,807 | $5,566 | $20,241 |
| 2014 | $3,527 | $23,970 | $5,060 | $18,910 |
| 2013 | $3,540 | $23,970 | $5,060 | $18,910 |
Mortgage History
| Date | Status | Loan Amount | Loan Type |
|---|---|---|---|
| Open | $440,000 | New Conventional | |
| Previous Owner | $300,000 | New Conventional | |
| Previous Owner | $318,708 | VA |
Deed History
| Date | Type | Sale Price | Title Company |
|---|---|---|---|
| Warranty Deed | $500,000 | Fidelity National Title | |
| Warranty Deed | $312,000 | None Available | |
| Quit Claim Deed | -- | None Available | |
| Interfamily Deed Transfer | -- | Chicago Title Insurance Comp | |
| Interfamily Deed Transfer | -- | -- |
Similar Homes in the area
Source: Midwest Real Estate Data (MRED)
MLS Number: 12268819
APN: 12-14-100-023-0000
- 4732 N Anthon Ave
- 8618 W Wilson Ave
- 4848 N Knight Ave
- 4565 N Potawatomie Ave
- 8455 W Leland Ave Unit 204N
- 8444 W Wilson Ave Unit 209S
- 8444 W Wilson Ave Unit 311S
- 4624 N Commons Dr Unit 403E
- 4623 N Chester Ave Unit 112W
- 4624 N Commons Dr Unit 104E
- 4918 N Chester Ave
- 8463 W Castle Island Ave
- 8554 W Agatite Ave
- 5036 N Knight Ave
- 4939 N Cumberland Ave
- 8268 W Lawrence Ave
- 8300 W Coral Dr
- 5033 N Cumberland Ave
- 5117 N East River Rd Unit 3A
- 8623 W Foster Ave Unit 3A
