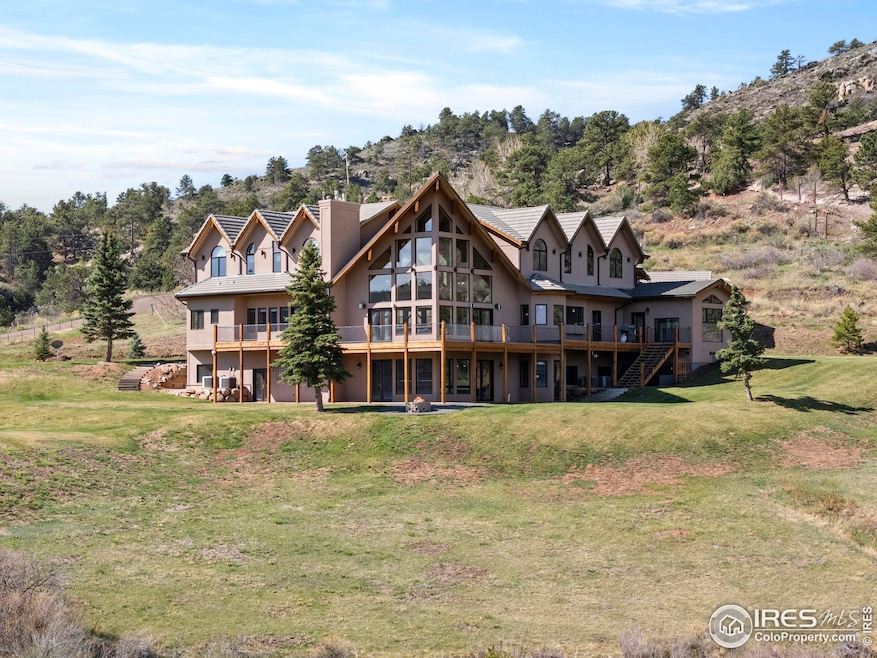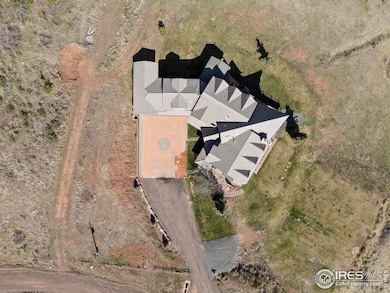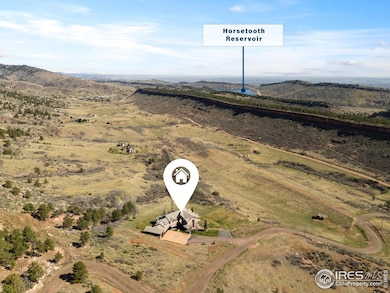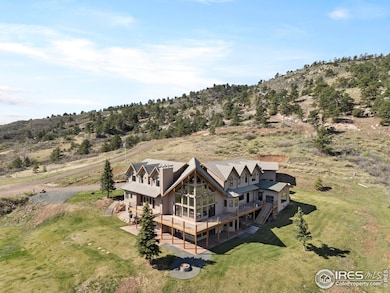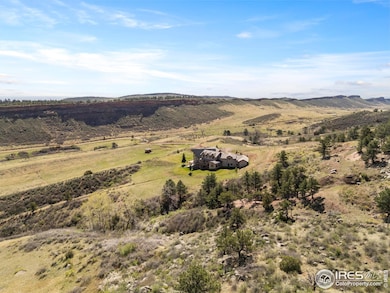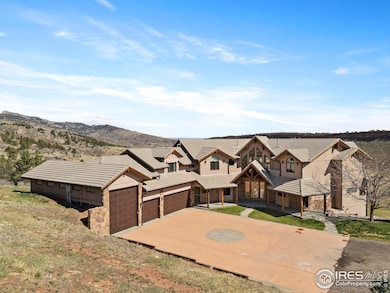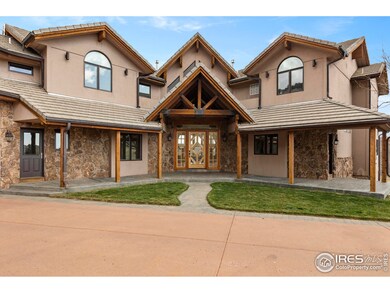
4736 Rim Rock Ridge Rd Fort Collins, CO 80526
Estimated payment $16,086/month
Highlights
- Very Popular Property
- Water Views
- Horses Allowed On Property
- McGraw Elementary School Rated A-
- Parking available for a boat
- Spa
About This Home
Welcome to 4736 Rim Rock Ridge Road, an architectural marvel nestled in a mountain valley overlooking Horsetooth Reservoir, just west of Fort Collins. This exquisite timber-frame home boasts 10,762 square feet of meticulously crafted living space, set on 39 fenced-in acres offering unparalleled privacy and sweeping views of the valley and Horsetooth Reservoir. Step inside to discover new solid hickory wood floors that flow throughout the expansive first level; the great room has soaring 20' ceilings and floor-to-ceiling windows create a breathtaking backdrop for both relaxation and entertaining. The newly renovated main floor primary suite is a sanctuary of luxury, featuring an ensuite bathroom with high-end Grophe fixtures, a steam shower with multiple heads, and a Duravit toilet.The kitchen is large with generous counter space, cabinet storage, pantry, new Wolf Induction cooktop, built-in SubZero Refrigerator, new dishwashers, and a wall mounted double oven. This residence offers six bedrooms plus an office, and eight beautifully appointed bathrooms. Two laundry rooms, one on the main level and one on upstairs, ensure convenience wherever you are in the home. The attached garage accommodates 5 cars, with a lift for a 6th, ensuring ample space for your vehicles and has a bay w/ 10' door & 38' depth .Enjoy the convenience of modern amenities, including air conditioning, forced air heating, and laundry facilities in the building. Fitness enthusiasts will appreciate the in-home gym and the 12-person hot tub with an endless lap pool function, perfect for unwinding after a long day. Located just 10 minutes from Fort Collins, this gated community home provides easy access to shopping, dining, and more, all while maintaining a serene retreat-like atmosphere. With pet-friendly policies and private outdoor space, this home is a rare find. Don't miss the chance to make it yours.
Home Details
Home Type
- Single Family
Est. Annual Taxes
- $13,869
Year Built
- Built in 2002
Lot Details
- 38.87 Acre Lot
- Open Space
- Unincorporated Location
- South Facing Home
- Wire Fence
- Rock Outcropping
- Level Lot
- Sprinkler System
- Meadow
- Wooded Lot
Parking
- 6 Car Attached Garage
- Heated Garage
- Tandem Parking
- Garage Door Opener
- Driveway Level
- Parking available for a boat
Property Views
- Water
- Panoramic
Home Design
- Slab Foundation
- Wood Frame Construction
- Shake Roof
- Stucco
- Stone
Interior Spaces
- 9,304 Sq Ft Home
- 2-Story Property
- Open Floorplan
- Wet Bar
- Bar Fridge
- Beamed Ceilings
- Cathedral Ceiling
- Ceiling Fan
- Multiple Fireplaces
- Free Standing Fireplace
- Self Contained Fireplace Unit Or Insert
- Gas Log Fireplace
- Double Pane Windows
- Wood Frame Window
- Great Room with Fireplace
- Family Room
- Dining Room
- Home Office
- Recreation Room with Fireplace
Kitchen
- Eat-In Kitchen
- Double Oven
- Electric Oven or Range
- Microwave
- Dishwasher
- Kitchen Island
Flooring
- Wood
- Carpet
Bedrooms and Bathrooms
- 7 Bedrooms
- Main Floor Bedroom
- Fireplace in Primary Bedroom
- Double Master Bedroom
- Walk-In Closet
- Primary Bathroom is a Full Bathroom
- Jack-and-Jill Bathroom
- Primary bathroom on main floor
- Bathtub and Shower Combination in Primary Bathroom
- Steam Shower
- Walk-in Shower
Laundry
- Laundry on main level
- Dryer
- Washer
Basement
- Walk-Out Basement
- Basement Fills Entire Space Under The House
- Fireplace in Basement
Accessible Home Design
- Accessible Hallway
- Garage doors are at least 85 inches wide
- Accessible Doors
- Accessible Entrance
- Low Pile Carpeting
Outdoor Features
- Spa
- Balcony
- Deck
- Patio
- Separate Outdoor Workshop
Schools
- Mcgraw Elementary School
- Webber Middle School
- Rocky Mountain High School
Utilities
- Forced Air Heating and Cooling System
- Propane
- Septic System
Additional Features
- Energy-Efficient HVAC
- Horses Allowed On Property
Community Details
- Property has a Home Owners Association
- Association fees include common amenities, security, management
- Rim Rock Ranch Subdivision
Listing and Financial Details
- Assessor Parcel Number R1578189
Map
Home Values in the Area
Average Home Value in this Area
Tax History
| Year | Tax Paid | Tax Assessment Tax Assessment Total Assessment is a certain percentage of the fair market value that is determined by local assessors to be the total taxable value of land and additions on the property. | Land | Improvement |
|---|---|---|---|---|
| 2025 | $13,205 | $146,368 | $219 | $146,149 |
| 2024 | $13,205 | $146,368 | $219 | $146,149 |
| 2022 | $11,855 | $124,197 | $20,850 | $103,347 |
| 2021 | $11,959 | $127,771 | $21,450 | $106,321 |
| 2020 | $9,956 | $105,463 | $21,450 | $84,013 |
| 2019 | $10,002 | $105,463 | $21,450 | $84,013 |
| 2018 | $8,517 | $92,642 | $19,296 | $73,346 |
| 2017 | $8,488 | $92,642 | $19,296 | $73,346 |
| 2016 | $8,815 | $95,719 | $14,169 | $81,550 |
| 2015 | $8,480 | $92,740 | $14,170 | $78,570 |
| 2014 | $8,057 | $87,560 | $11,940 | $75,620 |
Property History
| Date | Event | Price | Change | Sq Ft Price |
|---|---|---|---|---|
| 04/21/2025 04/21/25 | For Sale | $2,675,000 | +62.6% | $288 / Sq Ft |
| 12/11/2021 12/11/21 | Off Market | $1,645,000 | -- | -- |
| 12/31/2020 12/31/20 | Off Market | $1,645,000 | -- | -- |
| 09/11/2020 09/11/20 | Sold | $1,645,000 | 0.0% | $150 / Sq Ft |
| 09/11/2020 09/11/20 | Sold | $1,645,000 | -2.9% | $150 / Sq Ft |
| 09/11/2020 09/11/20 | Pending | -- | -- | -- |
| 07/05/2020 07/05/20 | For Sale | $1,695,000 | +3.0% | $155 / Sq Ft |
| 07/03/2020 07/03/20 | Off Market | $1,645,000 | -- | -- |
| 05/21/2020 05/21/20 | For Sale | $1,750,000 | +59.1% | $160 / Sq Ft |
| 01/28/2019 01/28/19 | Off Market | $1,100,000 | -- | -- |
| 10/25/2013 10/25/13 | Sold | $1,100,000 | -7.9% | $123 / Sq Ft |
| 09/25/2013 09/25/13 | Pending | -- | -- | -- |
| 11/30/2012 11/30/12 | For Sale | $1,195,000 | -- | $133 / Sq Ft |
Deed History
| Date | Type | Sale Price | Title Company |
|---|---|---|---|
| Warranty Deed | $1,645,000 | First American Title | |
| Warranty Deed | $1,100,000 | None Available |
Mortgage History
| Date | Status | Loan Amount | Loan Type |
|---|---|---|---|
| Open | $1,645,000 | VA | |
| Previous Owner | $50,746 | Unknown | |
| Previous Owner | $50,000 | Credit Line Revolving | |
| Previous Owner | $523,000 | Fannie Mae Freddie Mac | |
| Previous Owner | $450,000 | Credit Line Revolving | |
| Previous Owner | $60,000 | Credit Line Revolving |
Similar Home in Fort Collins, CO
Source: IRES MLS
MLS Number: 1031694
APN: 96070-00-020
- 9126 Gold Mine Rd
- 0 Gold Mine Rd Unit 1009881
- 9360 Gold Mine Rd
- 6932 Milner Mountain Ranch Rd
- 4904 Deer Trail Ct
- 5000 Foothills Dr
- 4789 W County Road 38 E
- 5001 Holiday Dr
- 4801 W County Road 38 E Unit 2
- 5000 Sandstone Dr
- 4804 Foothills Dr
- 144 Sandhill Ln
- 6730 W County Road 38 E
- 0 Overhill Dr
- 4301 Shoreline Dr
- 4241 Shoreline Dr
- 4412 Ann St
- 8044 Firethorn Dr
- 4109 Edith Dr
- 5009 Highview Ct
