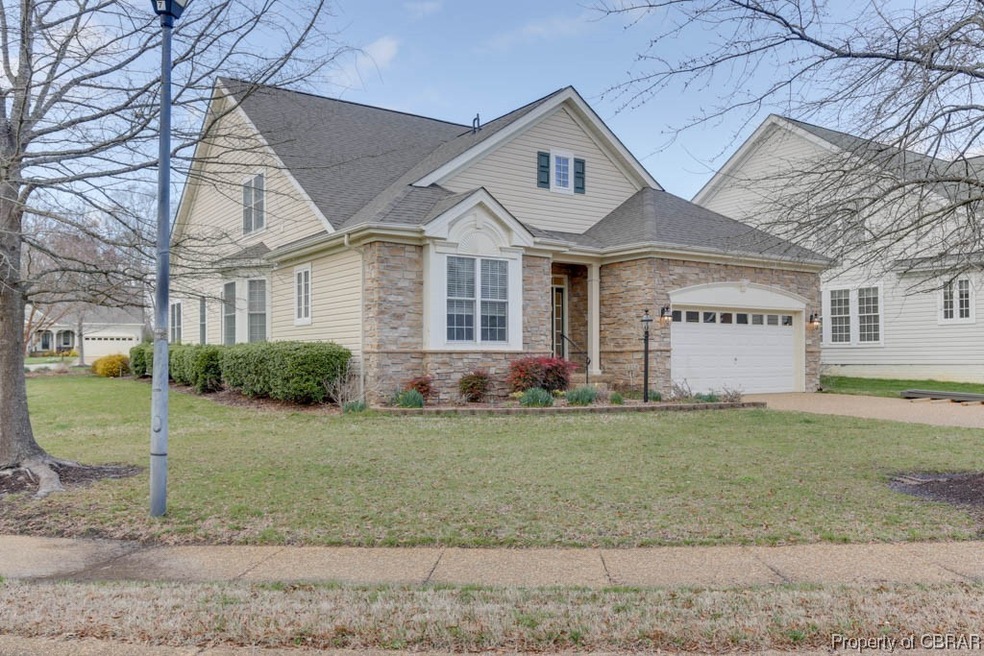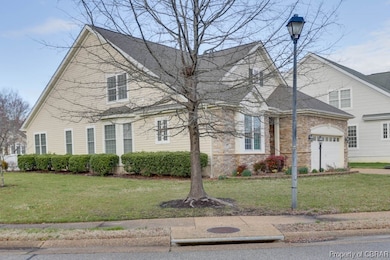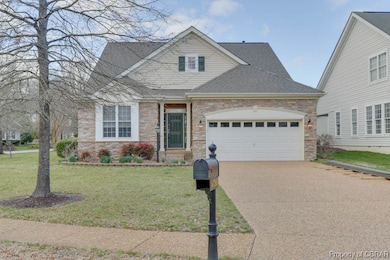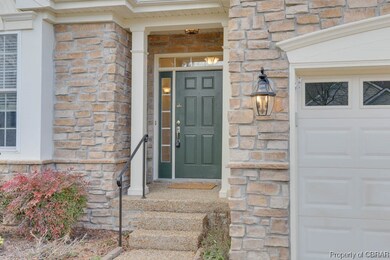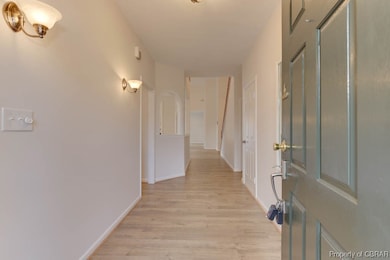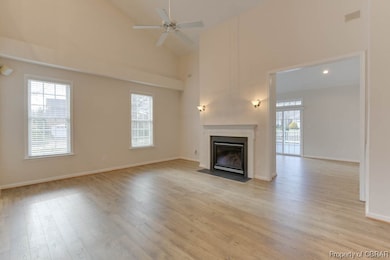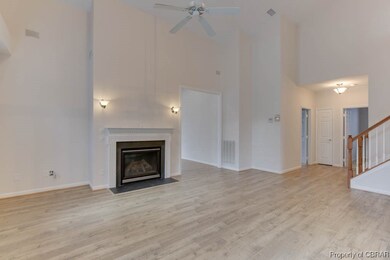
4736 Westhampton Williamsburg, VA 23188
Centerville NeighborhoodHighlights
- Golf Course Community
- RV or Boat Parking
- Gated Community
- Fitness Center
- Senior Community
- Cape Cod Architecture
About This Home
As of June 2024Best buy in all of Colonial Heritage! Big corner lot, 3 bedrooms, 3 baths, 1 level living with 2nd floor for guests! New roof, new deck boards, 2 car garage, high ceilings, big open floorplan! Shows great! Won't last long!
Last Agent to Sell the Property
Long & Foster Real Estate-James River License #0225143450

Last Buyer's Agent
Non-Member Non-Member
Non MLS Member
Home Details
Home Type
- Single Family
Est. Annual Taxes
- $3,424
Year Built
- Built in 2006
Lot Details
- 0.26 Acre Lot
- Landscaped
- Corner Lot
- Level Lot
- Zoning described as MU
HOA Fees
- $290 Monthly HOA Fees
Parking
- 2 Car Direct Access Garage
- Dry Walled Garage
- Driveway
- RV or Boat Parking
Home Design
- Cape Cod Architecture
- Slab Foundation
- Frame Construction
- Asphalt Roof
- Vinyl Siding
- Stone
Interior Spaces
- 2,667 Sq Ft Home
- 1-Story Property
- Cathedral Ceiling
- Ceiling Fan
- Gas Fireplace
- Thermal Windows
- Separate Formal Living Room
- Washer and Dryer Hookup
Kitchen
- Eat-In Kitchen
- Gas Cooktop
- Stove
- Microwave
- Dishwasher
- Granite Countertops
- Disposal
Flooring
- Carpet
- Laminate
Bedrooms and Bathrooms
- 3 Bedrooms
- En-Suite Primary Bedroom
- Walk-In Closet
- 3 Full Bathrooms
- Hydromassage or Jetted Bathtub
Outdoor Features
- Deck
- Patio
- Porch
Schools
- Norge Elementary School
- Warhill High School
Utilities
- Forced Air Heating and Cooling System
- Heating System Uses Natural Gas
- Water Heater
Listing and Financial Details
- Tax Lot 69
- Assessor Parcel Number 23-4-11-0-0069
Community Details
Overview
- Senior Community
- Colonial Heritage Subdivision
Amenities
- Common Area
- Clubhouse
Recreation
- Golf Course Community
- Tennis Courts
- Fitness Center
- Community Pool
Security
- Security Guard
- Gated Community
Map
Home Values in the Area
Average Home Value in this Area
Property History
| Date | Event | Price | Change | Sq Ft Price |
|---|---|---|---|---|
| 06/07/2024 06/07/24 | Sold | $554,900 | 0.0% | $208 / Sq Ft |
| 05/28/2024 05/28/24 | Pending | -- | -- | -- |
| 05/24/2024 05/24/24 | Price Changed | $554,900 | -1.8% | $208 / Sq Ft |
| 05/03/2024 05/03/24 | Price Changed | $564,900 | -1.7% | $212 / Sq Ft |
| 04/19/2024 04/19/24 | Price Changed | $574,900 | -0.8% | $216 / Sq Ft |
| 04/05/2024 04/05/24 | Price Changed | $579,800 | 0.0% | $217 / Sq Ft |
| 03/19/2024 03/19/24 | For Sale | $579,900 | 0.0% | $217 / Sq Ft |
| 03/13/2024 03/13/24 | Pending | -- | -- | -- |
| 03/11/2024 03/11/24 | For Sale | $579,900 | +54.0% | $217 / Sq Ft |
| 12/15/2023 12/15/23 | Sold | $376,550 | +0.1% | $143 / Sq Ft |
| 11/08/2023 11/08/23 | Pending | -- | -- | -- |
| 10/30/2023 10/30/23 | Price Changed | $376,000 | -11.1% | $143 / Sq Ft |
| 10/05/2023 10/05/23 | For Sale | $423,000 | 0.0% | $161 / Sq Ft |
| 09/25/2023 09/25/23 | Pending | -- | -- | -- |
| 09/12/2023 09/12/23 | Price Changed | $423,000 | -10.0% | $161 / Sq Ft |
| 07/21/2023 07/21/23 | For Sale | $470,000 | -- | $179 / Sq Ft |
Tax History
| Year | Tax Paid | Tax Assessment Tax Assessment Total Assessment is a certain percentage of the fair market value that is determined by local assessors to be the total taxable value of land and additions on the property. | Land | Improvement |
|---|---|---|---|---|
| 2024 | $3,921 | $502,700 | $110,500 | $392,200 |
| 2023 | $3,921 | $412,500 | $91,500 | $321,000 |
| 2022 | $3,424 | $412,500 | $91,500 | $321,000 |
| 2021 | $2,956 | $351,900 | $83,200 | $268,700 |
| 2020 | $2,956 | $351,900 | $83,200 | $268,700 |
| 2019 | $2,884 | $343,300 | $81,600 | $261,700 |
| 2018 | $2,884 | $343,300 | $81,600 | $261,700 |
| 2017 | $2,884 | $343,300 | $81,600 | $261,700 |
| 2016 | $2,884 | $343,300 | $81,600 | $261,700 |
| 2015 | $1,289 | $306,800 | $80,000 | $226,800 |
| 2014 | $2,362 | $306,800 | $80,000 | $226,800 |
Mortgage History
| Date | Status | Loan Amount | Loan Type |
|---|---|---|---|
| Previous Owner | $525,000 | Reverse Mortgage Home Equity Conversion Mortgage | |
| Previous Owner | $50,000 | Credit Line Revolving | |
| Previous Owner | $64,300 | New Conventional |
Deed History
| Date | Type | Sale Price | Title Company |
|---|---|---|---|
| Bargain Sale Deed | $554,900 | Fidelity National Title Insura | |
| Bargain Sale Deed | $376,550 | Gem Title | |
| Deed In Lieu Of Foreclosure | $238,463 | None Listed On Document | |
| Warranty Deed | $436,194 | -- |
Similar Homes in Williamsburg, VA
Source: Chesapeake Bay & Rivers Association of REALTORS®
MLS Number: 2405934
APN: 23-4-11-0-0069
- 4409 King James
- 4665 Westhampton
- 4255 Harrington Commons
- 4320 Harrington Common
- 4320 Harrington Commons
- 4098 Isaac Cir
- 4090 Isaac Cir
- 2178 Fallon Cir
- 2156 Fallon Cir
- 2152 Fallon Cir
- 4309 Garden View
- 4343 Audley Green Terrace
- 4315 Audley Green Terrace
- 4332 Keaton Ln
- 4304 Keaton Ln
- 4104 Windmill Rd
- 4305 Keaton Ln
- 4709 Newport Forest
