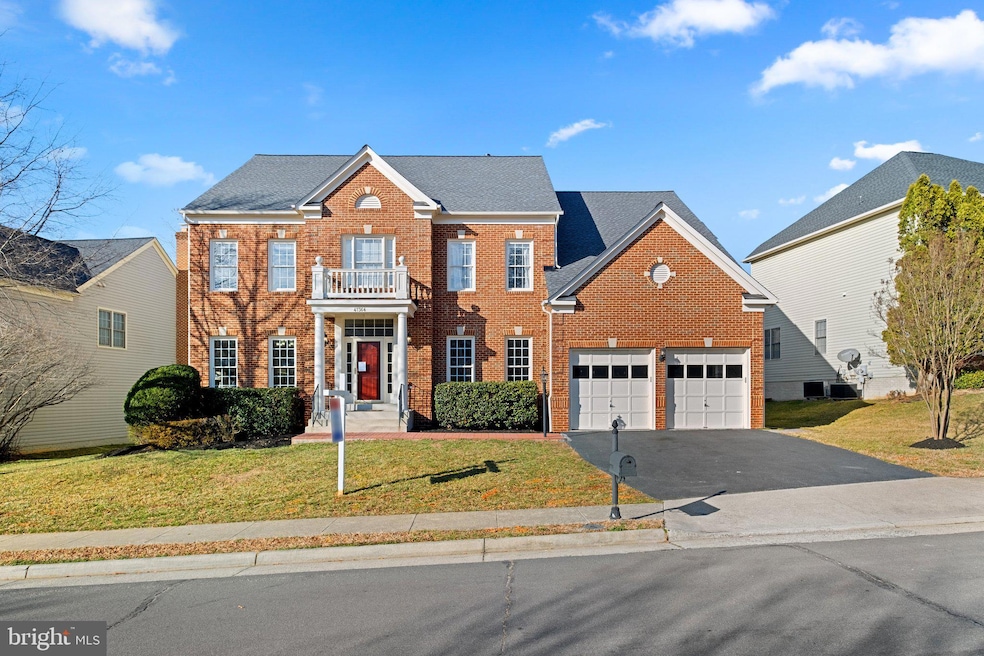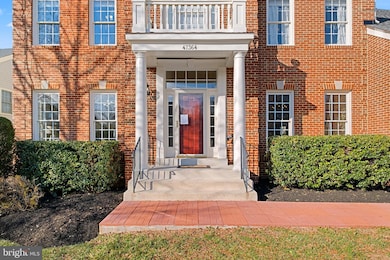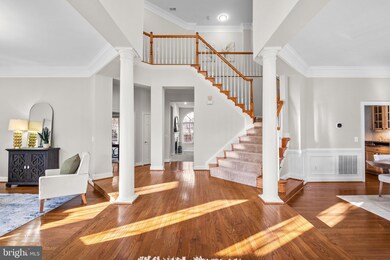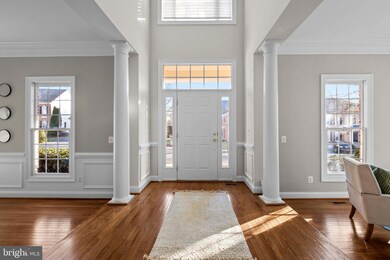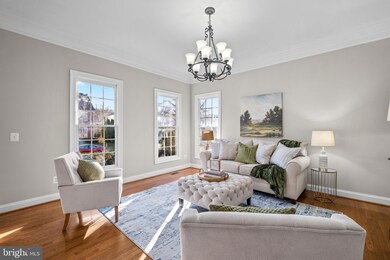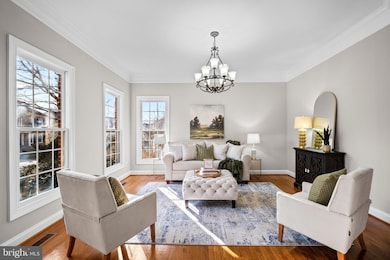
47364 Middle Bluff Place Sterling, VA 20165
Highlights
- Home Theater
- Eat-In Gourmet Kitchen
- Colonial Architecture
- Horizon Elementary School Rated A-
- Dual Staircase
- Deck
About This Home
As of April 2025Open Saturday, 1 to 3 pm in the highly desirable River Crest neighborhood in Sterling, this stunning single-family home offers 4,329 square feet above ground and a fully finished walk-up basement.
IT faces south and gets plenty of sun in the front of the house.
.
The main level features a grand two-story entrance, a spacious living room, dining room, and family room with built-in shelving, as well as a study. The large kitchen includes a generous eat-in area and a walk-in pantry, while the laundry/mudroom is also large. Walk out onto a trex deck from family room or down to the patio from the kitchen.
.
Upstairs, you'll find four oversized bedrooms and three full baths. The primary suite is a true retreat, complete with a cozy sitting room with a fireplace, built-ins, two walk-in closets, and an expansive en-suite bathroom with both a shower and a separate tub.
.
The lower level is perfect for entertaining, featuring a large rec room, a kitchinette / bar area with a full-size fridge, dishwasher, and microwave, as well as a media room, playroom, exercise room, and a den currently used as a fifth bedroom.
.
Additional highlights include two newer HVAC systems and hot water heater, a brand-new roof, and fresh paint throughout inside and outside, making this home move-in ready and in an exceptional condition.
Children go to the highly desirable Loudoun County Schools including Horizon Elementary.
.
The neighborhood offers a swimming pool, tot lots/ play ground, and paths and trails throughout that connect to Algonkian Park and the Potomac River. Amazing location close to commuter routes, Dulles airport, shopping, restaurants and more.
.
Welcome Home.
Home Details
Home Type
- Single Family
Est. Annual Taxes
- $9,642
Year Built
- Built in 2000 | Remodeled in 2025
Lot Details
- 9,583 Sq Ft Lot
- Wood Fence
- Back Yard Fenced
- Property is zoned PDH4
HOA Fees
- $97 Monthly HOA Fees
Parking
- 2 Car Attached Garage
- 2 Driveway Spaces
- Front Facing Garage
Home Design
- Colonial Architecture
- Slab Foundation
- Architectural Shingle Roof
- Brick Front
- Concrete Perimeter Foundation
Interior Spaces
- Property has 3 Levels
- Wet Bar
- Dual Staircase
- Built-In Features
- Chair Railings
- Crown Molding
- Wainscoting
- Two Story Ceilings
- 2 Fireplaces
- Gas Fireplace
- Window Treatments
- Atrium Windows
- French Doors
- Mud Room
- Entrance Foyer
- Family Room
- Sitting Room
- Living Room
- Dining Room
- Home Theater
- Den
- Recreation Room
- Game Room
- Storage Room
- Home Gym
- Wood Flooring
- Basement Fills Entire Space Under The House
Kitchen
- Eat-In Gourmet Kitchen
- Breakfast Room
- Butlers Pantry
- Double Oven
- Microwave
- Dishwasher
- Kitchen Island
- Upgraded Countertops
- Disposal
Bedrooms and Bathrooms
- 4 Bedrooms
- En-Suite Primary Bedroom
- En-Suite Bathroom
Laundry
- Laundry Room
- Washer
Outdoor Features
- Deck
- Patio
Schools
- Horizon Elementary School
- Seneca Ridge Middle School
- Dominion High School
Utilities
- Forced Air Heating and Cooling System
- Cooling System Utilizes Natural Gas
- Natural Gas Water Heater
Listing and Financial Details
- Tax Lot 177
- Assessor Parcel Number 005166801000
Community Details
Overview
- Association fees include management, pool(s), snow removal, trash
- Built by M/I HOMES
- River Crest Subdivision, Potomac Floorplan
Amenities
- Common Area
Recreation
- Community Playground
- Community Pool
- Jogging Path
Map
Home Values in the Area
Average Home Value in this Area
Property History
| Date | Event | Price | Change | Sq Ft Price |
|---|---|---|---|---|
| 04/10/2025 04/10/25 | Sold | $1,250,000 | 0.0% | $202 / Sq Ft |
| 03/09/2025 03/09/25 | Pending | -- | -- | -- |
| 03/06/2025 03/06/25 | For Sale | $1,250,000 | +52.4% | $202 / Sq Ft |
| 03/17/2017 03/17/17 | Sold | $820,000 | -3.5% | $144 / Sq Ft |
| 02/26/2017 02/26/17 | Pending | -- | -- | -- |
| 01/20/2017 01/20/17 | Price Changed | $849,900 | -3.4% | $149 / Sq Ft |
| 10/13/2016 10/13/16 | For Sale | $879,900 | -- | $154 / Sq Ft |
Tax History
| Year | Tax Paid | Tax Assessment Tax Assessment Total Assessment is a certain percentage of the fair market value that is determined by local assessors to be the total taxable value of land and additions on the property. | Land | Improvement |
|---|---|---|---|---|
| 2024 | $9,642 | $1,114,720 | $279,700 | $835,020 |
| 2023 | $9,297 | $1,062,560 | $279,700 | $782,860 |
| 2022 | $8,725 | $980,300 | $269,700 | $710,600 |
| 2021 | $8,533 | $870,740 | $239,100 | $631,640 |
| 2020 | $8,667 | $837,410 | $209,100 | $628,310 |
| 2019 | $8,500 | $813,420 | $209,100 | $604,320 |
| 2018 | $8,788 | $809,940 | $209,100 | $600,840 |
| 2017 | $8,325 | $739,990 | $209,100 | $530,890 |
| 2016 | $8,867 | $774,410 | $0 | $0 |
| 2015 | $8,670 | $554,780 | $0 | $554,780 |
| 2014 | $8,731 | $566,820 | $0 | $566,820 |
Mortgage History
| Date | Status | Loan Amount | Loan Type |
|---|---|---|---|
| Open | $1,000,000 | New Conventional | |
| Previous Owner | $509,386 | Stand Alone Refi Refinance Of Original Loan | |
| Previous Owner | $620,000 | Unknown | |
| Previous Owner | $375,000 | No Value Available |
Deed History
| Date | Type | Sale Price | Title Company |
|---|---|---|---|
| Deed | $1,250,000 | Commonwealth Land Title | |
| Warranty Deed | $820,000 | Attorney | |
| Deed | $469,584 | -- |
Similar Homes in Sterling, VA
Source: Bright MLS
MLS Number: VALO2090422
APN: 005-16-6801
- 20335 Rivercliff Ct
- 47325 Middle Bluff Place
- 20351 Cliftons Point St
- 47404 River Crest St
- 47424 River Crest St
- 20401 Stillhouse Branch Place
- 47167 Chambliss Ct
- 47580 Royal Burnham Terrace
- 47434 Place
- 20599 Quarterpath Trace Cir
- 20495 Quarterpath Trace Cir
- 20393 Dunkirk Square
- 20705 Waterfall Branch Terrace
- 47348 Blackwater Falls Terrace
- 47635 Weatherburn Terrace Unit 57
- 437 Sugarland Run Dr
- 20496 Tappahannock Place
- 47382 Sterdley Falls Terrace
- 20366 Clover Field Terrace
- 20656 Sound Terrace
