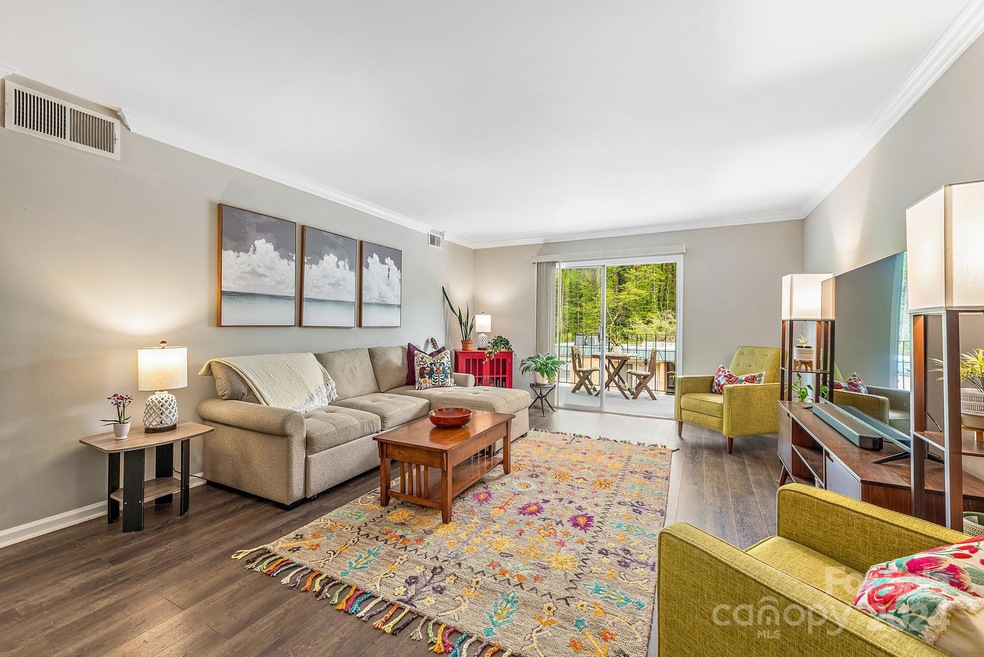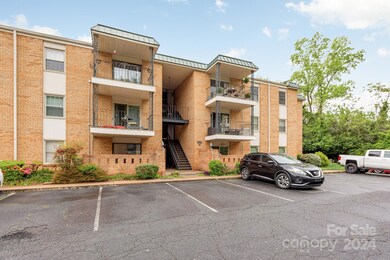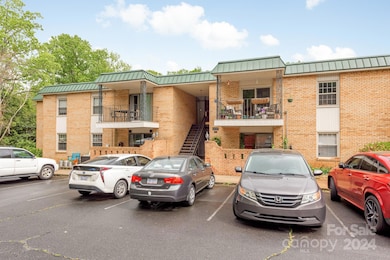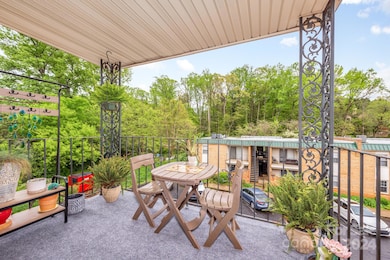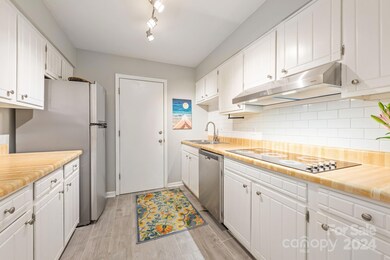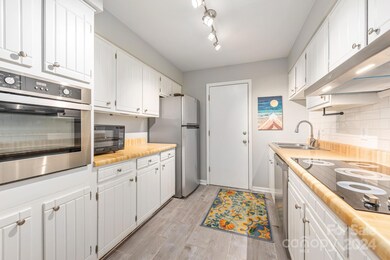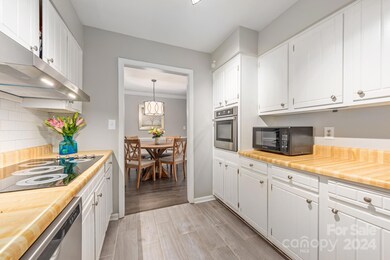
4739 Hedgemore Dr Unit I Charlotte, NC 28209
Madison Park NeighborhoodHighlights
- In Ground Pool
- Lawn
- Laundry Room
- Selwyn Elementary Rated A-
- Patio
- Tile Flooring
About This Home
As of November 2024Explore the allure of this captivating condo, ideally situated next to a scenic greenway for peaceful nature strolls. This welcoming residence features three comfortable bedrooms and two baths, creating an ideal mix of coziness and privacy. Step out onto the charming patio, a perfect spot for quiet gatherings or solo relaxation. Dive into the community pool for a refreshing swim on those bright Carolina days. Shopping and dining are a breeze with Park Road Shopping Center and the diverse eateries and bars on Montford Drive just a walk away. Plus, with easy access to Uptown Charlotte and the airport, your commute and city explorations are effortlessly convenient.
Last Agent to Sell the Property
Corcoran HM Properties Brokerage Email: jessica.grier@premiersir.com License #282918

Property Details
Home Type
- Condominium
Est. Annual Taxes
- $1,975
Year Built
- Built in 1969
HOA Fees
- $359 Monthly HOA Fees
Home Design
- 1,316 Sq Ft Home
- Tri-Level Property
- Slab Foundation
- Four Sided Brick Exterior Elevation
Kitchen
- Oven
- Electric Cooktop
- Range Hood
- Microwave
- Dishwasher
Flooring
- Tile
- Vinyl
Bedrooms and Bathrooms
- 3 Main Level Bedrooms
- 2 Full Bathrooms
Outdoor Features
- In Ground Pool
- Patio
Schools
- Selwyn Elementary School
- Alexander Graham Middle School
- Myers Park High School
Utilities
- Central Air
- Heat Pump System
- Electric Water Heater
Additional Features
- Laundry Room
- Lawn
Listing and Financial Details
- Assessor Parcel Number 175-146-55
Community Details
Overview
- Red Rock Managment Association, Phone Number (888) 757-3376
- Franciscan Terrace Subdivision
- Mandatory home owners association
Recreation
- Trails
Map
Home Values in the Area
Average Home Value in this Area
Property History
| Date | Event | Price | Change | Sq Ft Price |
|---|---|---|---|---|
| 11/04/2024 11/04/24 | Sold | $315,000 | 0.0% | $239 / Sq Ft |
| 08/20/2024 08/20/24 | For Sale | $315,000 | 0.0% | $239 / Sq Ft |
| 08/13/2024 08/13/24 | Off Market | $315,000 | -- | -- |
| 07/06/2024 07/06/24 | Price Changed | $315,000 | -3.1% | $239 / Sq Ft |
| 06/19/2024 06/19/24 | Price Changed | $325,000 | -1.5% | $247 / Sq Ft |
| 05/31/2024 05/31/24 | Price Changed | $330,000 | -1.5% | $251 / Sq Ft |
| 05/14/2024 05/14/24 | For Sale | $335,000 | +6.3% | $255 / Sq Ft |
| 05/07/2024 05/07/24 | Off Market | $315,000 | -- | -- |
| 04/17/2024 04/17/24 | For Sale | $335,000 | +9.8% | $255 / Sq Ft |
| 02/06/2023 02/06/23 | Sold | $305,000 | -7.3% | $231 / Sq Ft |
| 01/11/2023 01/11/23 | Pending | -- | -- | -- |
| 01/06/2023 01/06/23 | For Sale | $329,000 | +78.9% | $249 / Sq Ft |
| 11/09/2018 11/09/18 | Sold | $183,900 | 0.0% | $135 / Sq Ft |
| 10/05/2018 10/05/18 | Pending | -- | -- | -- |
| 09/10/2018 09/10/18 | For Sale | $183,900 | -- | $135 / Sq Ft |
Tax History
| Year | Tax Paid | Tax Assessment Tax Assessment Total Assessment is a certain percentage of the fair market value that is determined by local assessors to be the total taxable value of land and additions on the property. | Land | Improvement |
|---|---|---|---|---|
| 2023 | $1,975 | $250,237 | $0 | $250,237 |
| 2022 | $1,668 | $159,800 | $0 | $159,800 |
| 2021 | $1,657 | $159,800 | $0 | $159,800 |
| 2020 | $1,649 | $159,800 | $0 | $159,800 |
| 2019 | $1,634 | $159,800 | $0 | $159,800 |
| 2018 | $1,427 | $103,200 | $30,000 | $73,200 |
| 2017 | $1,399 | $103,200 | $30,000 | $73,200 |
| 2016 | $1,389 | $103,200 | $30,000 | $73,200 |
| 2015 | $1,378 | $103,200 | $30,000 | $73,200 |
| 2014 | $1,365 | $103,200 | $30,000 | $73,200 |
Mortgage History
| Date | Status | Loan Amount | Loan Type |
|---|---|---|---|
| Previous Owner | $289,750 | Credit Line Revolving | |
| Previous Owner | $174,706 | New Conventional | |
| Previous Owner | $100,305 | New Conventional | |
| Previous Owner | $98,800 | New Conventional | |
| Previous Owner | $50,000 | Credit Line Revolving |
Deed History
| Date | Type | Sale Price | Title Company |
|---|---|---|---|
| Warranty Deed | $315,000 | Masters Title | |
| Warranty Deed | $305,000 | -- | |
| Interfamily Deed Transfer | -- | None Available | |
| Warranty Deed | $184,000 | None Available | |
| Warranty Deed | $104,000 | Title Company Investors Titl |
Similar Homes in Charlotte, NC
Source: Canopy MLS (Canopy Realtor® Association)
MLS Number: 4128536
APN: 175-146-55
- 4743 Hedgemore Dr Unit E
- 4754 Hedgemore Dr Unit O
- 4754 Hedgemore Dr Unit S
- 4754 Hedgemore Dr Unit T
- 4921 Park Rd Unit C
- 4609 Hedgemore Dr Unit I
- 4923 Park Rd Unit D
- 4605 Hedgemore Dr Unit I
- 4607 Hedgemore Dr Unit H
- 4607 Hedgemore Dr Unit D
- 3521 Selwyn Ave
- 3453 Selwyn Ave
- 241 Wakefield Dr Unit C
- 315 Wakefield Dr
- 343 Wakefield Dr Unit C
- 343 Wakefield Dr Unit C
- 343 Wakefield Dr Unit B
- 3416 Windsor Dr
- 4918 Buckingham Dr
- 216 Wakefield Dr Unit B
