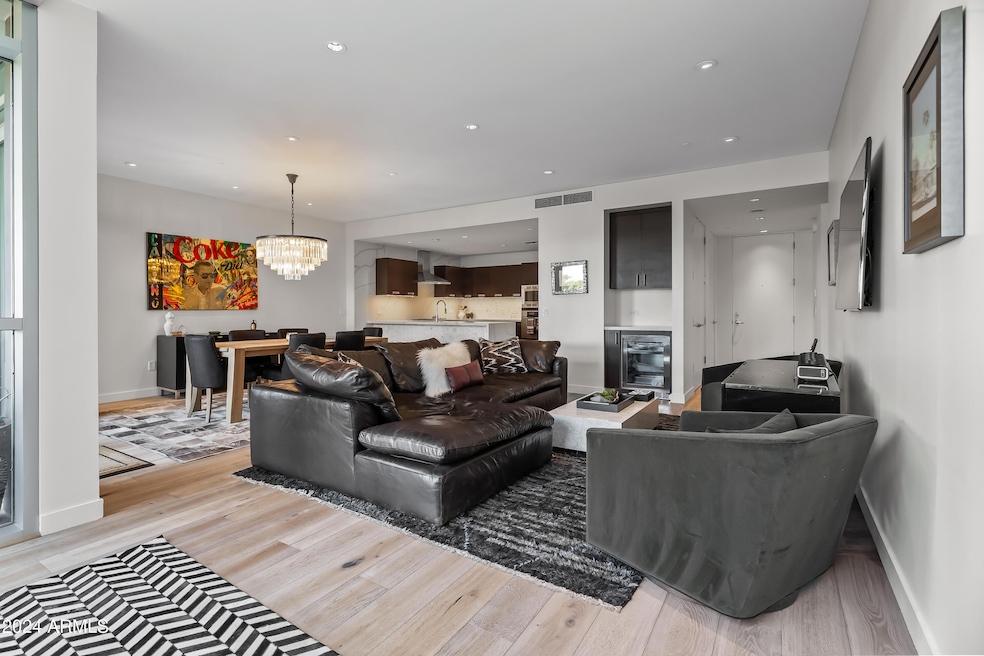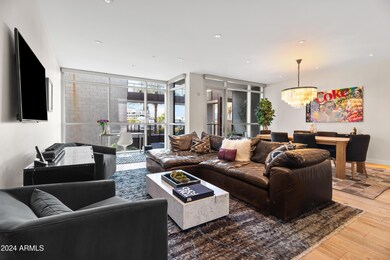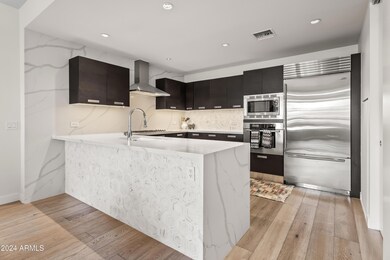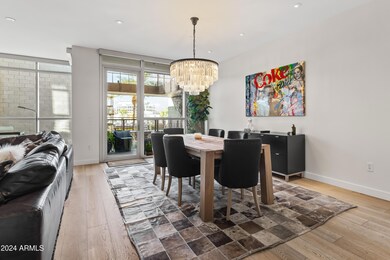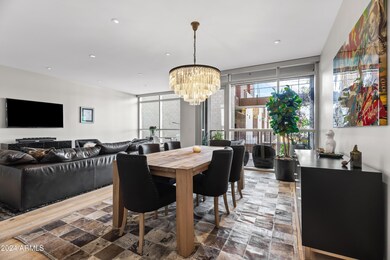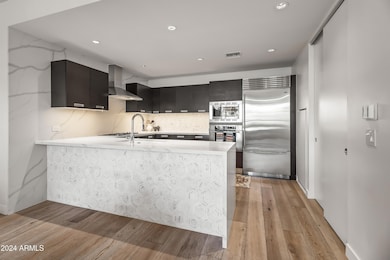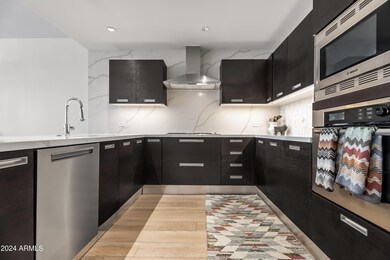
4739 N Scottsdale Rd Unit 2002 Scottsdale, AZ 85251
Old Town Scottsdale NeighborhoodEstimated payment $6,124/month
Highlights
- Gated Parking
- City Lights View
- Contemporary Architecture
- Kiva Elementary School Rated A
- Clubhouse
- Heated Community Pool
About This Home
Newly renovated in 2021. Experience modern luxury in this stunning condo at Safari Drive Condominiums! This meticulously updated unit features floor-to-ceiling windows in every room and wide plank French oak floors throughout. The gourmet kitchen boasts sleek Scavolini cabinetry, exquisite Calacatta Bianco quartz countertops with a striking waterfall edge, and a Calacatta marble mosaic backsplash. High-end appliances include a Sub-Zero refrigerator, Bosch cooktop, hood, oven, microwave, and a Miele dishwasher. The bathrooms are designed with luxurious Italian porcelain tile, white quartz countertops, and premium Waterworks fixtures. The spacious primary bedroom includes an oversized walk-in closet. Additional storage in the primary bedroom, guest room, front hallway, and pantry has been custom-designed by California Closets. Step outside to enjoy two private balconies overlooking a serene courtyard. Safari Drive offers incredible amenities, including two pools, a newly renovated gym, and unbeatable proximity to Scottsdale's finest shopping and dining destinations. The unit also includes two dedicated parking spots. Don't miss this opportunity to own a beautifully renovated condo in the heart of Old Town Scottsdale.
Property Details
Home Type
- Condominium
Est. Annual Taxes
- $3,880
Year Built
- Built in 2008
HOA Fees
- $1,113 Monthly HOA Fees
Parking
- 2 Car Garage
- Gated Parking
- Assigned Parking
- Community Parking Structure
Home Design
- Contemporary Architecture
- Block Exterior
- Stucco
Interior Spaces
- 1,711 Sq Ft Home
- Ceiling height of 9 feet or more
- Double Pane Windows
- City Lights Views
Kitchen
- Breakfast Bar
- Gas Cooktop
- Built-In Microwave
- Kitchen Island
Flooring
- Floors Updated in 2021
- Tile Flooring
Bedrooms and Bathrooms
- 2 Bedrooms
- Primary Bathroom is a Full Bathroom
- 2 Bathrooms
- Dual Vanity Sinks in Primary Bathroom
Schools
- Kiva Elementary School
- Mohave Middle School
- Saguaro High School
Utilities
- Cooling System Updated in 2024
- Cooling Available
- Zoned Heating
- High Speed Internet
- Cable TV Available
Additional Features
- No Interior Steps
- Balcony
- Property is near a bus stop
Listing and Financial Details
- Tax Lot H2002
- Assessor Parcel Number 173-38-244
Community Details
Overview
- Association fees include roof repair, insurance, sewer, ground maintenance, (see remarks), street maintenance, front yard maint, gas, trash, water, roof replacement, maintenance exterior
- First Service Resid Association, Phone Number (480) 551-4300
- Built by OAKLAND CONSTRUCTION
- Safari Drive Subdivision
- 5-Story Property
Amenities
- Clubhouse
- Recreation Room
Recreation
- Heated Community Pool
- Bike Trail
Map
Home Values in the Area
Average Home Value in this Area
Property History
| Date | Event | Price | Change | Sq Ft Price |
|---|---|---|---|---|
| 04/24/2025 04/24/25 | Price Changed | $840,000 | -1.2% | $491 / Sq Ft |
| 04/12/2025 04/12/25 | Price Changed | $850,000 | -0.6% | $497 / Sq Ft |
| 03/19/2025 03/19/25 | Price Changed | $855,000 | -0.6% | $500 / Sq Ft |
| 02/06/2025 02/06/25 | Price Changed | $860,000 | 0.0% | $503 / Sq Ft |
| 02/06/2025 02/06/25 | For Sale | $860,000 | -0.6% | $503 / Sq Ft |
| 12/18/2024 12/18/24 | Off Market | $865,000 | -- | -- |
| 12/06/2024 12/06/24 | For Sale | $865,000 | +73.0% | $506 / Sq Ft |
| 02/15/2013 02/15/13 | Sold | $500,000 | -3.8% | $315 / Sq Ft |
| 01/22/2013 01/22/13 | Pending | -- | -- | -- |
| 09/16/2012 09/16/12 | For Sale | $519,500 | -- | $328 / Sq Ft |
Similar Homes in Scottsdale, AZ
Source: Arizona Regional Multiple Listing Service (ARMLS)
MLS Number: 6790825
- 4745 N Scottsdale Rd Unit D3008
- 4745 N Scottsdale Rd Unit D3013
- 4812 N 73rd St Unit 17
- 4818 N 73rd St Unit 14
- 4602 N 74th Place
- 4825 N 72nd Way
- 4830 N 72nd Way Unit VA
- 4803 N Woodmere Fairway -- Unit 1003
- 4803 N Woodmere Fairway -- Unit 2006
- 4836 N 72nd Way Unit 5D
- 7157 E Rancho Vista Dr Unit 2005
- 7157 E Rancho Vista Dr Unit 3009
- 7157 E Rancho Vista Dr Unit 4001
- 7157 E Rancho Vista Dr Unit 3001
- 7157 E Rancho Vista Dr Unit 5003
- 7157 E Rancho Vista Dr Unit 2012
- 7157 E Rancho Vista Dr Unit 6011
- 7157 E Rancho Vista Dr Unit 5004
- 7157 E Rancho Vista Dr Unit 3006
- 4649 N 74th Place
